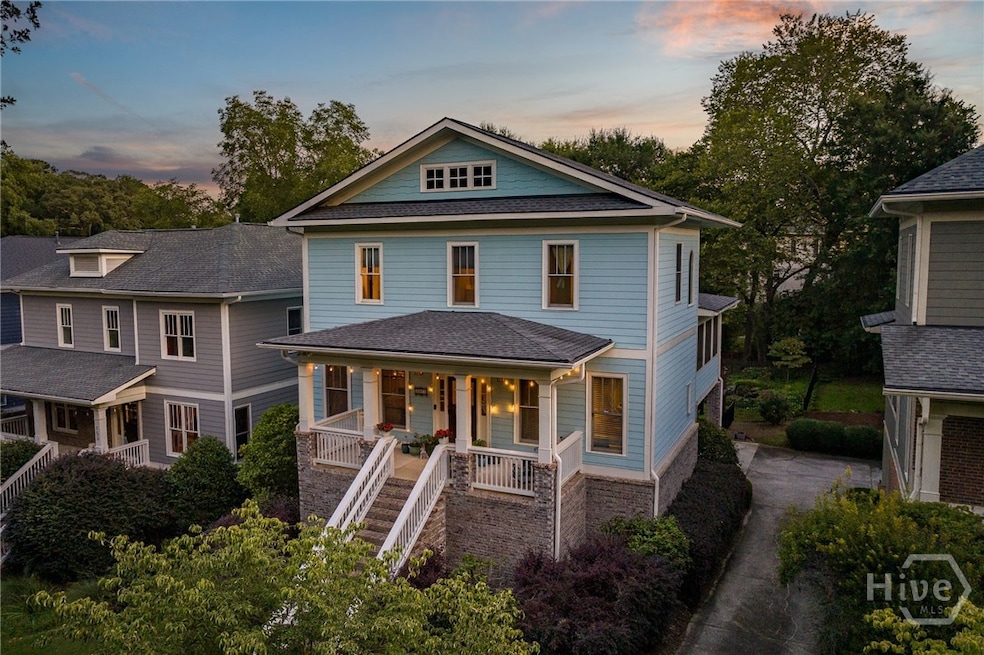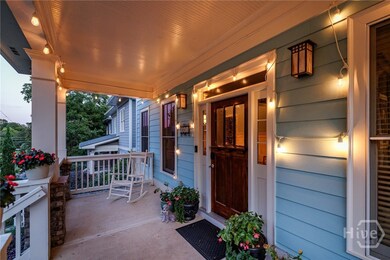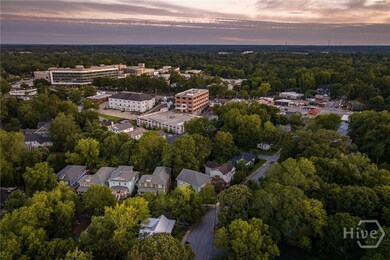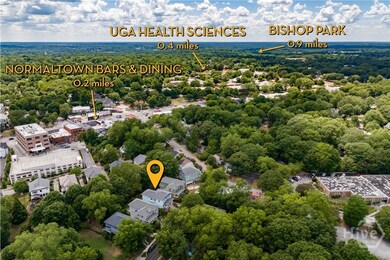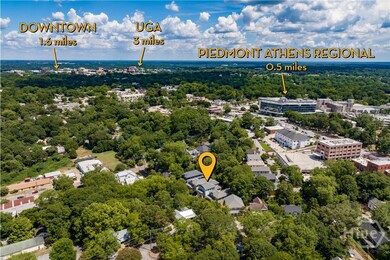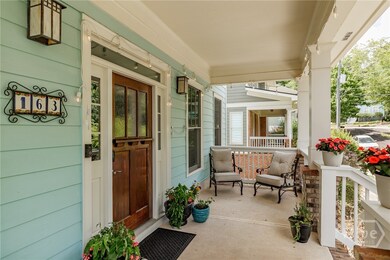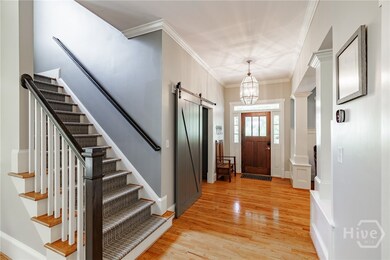163 Easy St Athens, GA 30601
Boulevard NeighborhoodEstimated payment $5,512/month
Highlights
- Gourmet Kitchen
- Fireplace in Primary Bedroom
- Contemporary Architecture
- Johnnie Lay Burks Elementary School Rated A-
- Deck
- Cathedral Ceiling
About This Home
Most houses hum one tune. This one? A whole playlist of moods. 163 Easy Street sits a block from Boulevard in Parkside at Normaltown, a 15-home enclave where neighbors wave but don’t pry, and morning coffee tastes better because Sips is just around the corner. Built in 2004 by John Willis Homes, it’s solid in its bones but sly in its details, always just a little more thoughtful than expected. On the main floor, it plays gracious host: formal dining ready for holiday roasts or poker nights, an office/library that reads business in the morning, but welcomes a science fair project, or an unfinished novel, by afternoon. The kitchen hums with purpose: a commercial ice machine that feels like an overindulgence until you can’t live without it; a butler’s pantry tucks gadgets away for later; windows framing green instead of neighbors. The living room keeps the spotlight balanced, built-ins and a Heatilator fireplace at center, tall picture windows throwing in the kind of natural light that makes everything sparkle. By the time you wander onto the screened porch or Trex deck, the house has already shifted to its softer mood: linger, stay, watch a sunset not the clock. Upstairs, the primary suite prefers a little drama: vaulted ceilings, its own fireplace, treetop views that change wardrobe each season, and a mini-split for micro personalized comfort. Two more bedrooms keep things calmer, sharing a Jack-and-Jill with two separate vanities that stay politely out of the way. The terrace level has a different mindset: more calculating, less dreamy. A fully finished apartment with its own entrance, kitchen, laundry, bedroom, and steam shower. It’s the side of the house that thinks in spreadsheets: rental income, multigenerational living, six-month stays that turn into twelve. A flex room (currently a gym) and lockable garage storage only add to the practicality. In Boulevard, where rentable space disappears in seconds, this is the rare side of a home that pays dividends. Recent updates—roof (2020), HVAC, water heater, mini-split—make the practical voice even louder. Outside, a fenced backyard leans green and quiet, the kind of stage any Sandy, curled up in the final act, would happily call her own. Parkside’s shared greenspace adds just a little more breathing room. Morning mood? Coffee at Sips. Afternoon? A beer at Hi-Lo. Evening? Rooftop dining in Normaltown. And just beyond the calm, Cobbham and downtown open up—music, patios, and the pulse of Athens at full tilt.
163 Easy Street doesn’t just speak. It plays different scenes, some lit in lamplight with books and bourbon, others wide open with morning windows and laughter; shifting, adapting to your needs.
And whichever side you meet first, it’ll feel like the right one.
Home Details
Home Type
- Single Family
Est. Annual Taxes
- $7,387
Year Built
- Built in 2004
Lot Details
- 6,098 Sq Ft Lot
- Fenced Yard
- Wrought Iron Fence
HOA Fees
- $21 Monthly HOA Fees
Parking
- 2 Car Attached Garage
- On-Street Parking
Home Design
- Contemporary Architecture
- Traditional Architecture
- Brick Exterior Construction
- Composition Roof
- Concrete Siding
Interior Spaces
- 4,202 Sq Ft Home
- 3-Story Property
- Tray Ceiling
- Cathedral Ceiling
- Recessed Lighting
- Gas Log Fireplace
- Double Pane Windows
- Entrance Foyer
- Living Room with Fireplace
- 2 Fireplaces
- Screened Porch
Kitchen
- Gourmet Kitchen
- Breakfast Area or Nook
- Butlers Pantry
- Range
- Microwave
- Freezer
- Dishwasher
- Kitchen Island
- Disposal
Bedrooms and Bathrooms
- 4 Bedrooms
- Fireplace in Primary Bedroom
- Primary Bedroom Upstairs
- Double Vanity
- Soaking Tub
- Steam Shower
- Garden Bath
- Separate Shower
Laundry
- Laundry Room
- Laundry on upper level
Basement
- Basement Fills Entire Space Under The House
- Laundry in Basement
Outdoor Features
- Deck
- Exterior Lighting
Schools
- Johnnie Lay Burkes Elementary School
- Clarke Middle School
- Clarke Central High School
Utilities
- Central Heating and Cooling System
- Heating System Uses Gas
- Programmable Thermostat
- Underground Utilities
- Electric Water Heater
- Cable TV Available
Additional Features
- Energy-Efficient Windows
- Property is near schools
Listing and Financial Details
- Assessor Parcel Number 114D3 H003
Community Details
Overview
- Boulevard Subdivision
Amenities
- Shops
Map
Home Values in the Area
Average Home Value in this Area
Tax History
| Year | Tax Paid | Tax Assessment Tax Assessment Total Assessment is a certain percentage of the fair market value that is determined by local assessors to be the total taxable value of land and additions on the property. | Land | Improvement |
|---|---|---|---|---|
| 2025 | $10,786 | $363,296 | $48,000 | $315,296 |
| 2024 | $10,786 | $383,095 | $48,000 | $335,095 |
| 2023 | $11,472 | $362,674 | $46,000 | $316,674 |
| 2022 | $9,337 | $302,703 | $46,000 | $256,703 |
| 2021 | $8,601 | $255,222 | $46,000 | $209,222 |
| 2020 | $8,120 | $250,951 | $46,000 | $204,951 |
| 2019 | $7,387 | $227,585 | $46,000 | $181,585 |
| 2018 | $7,342 | $226,273 | $46,000 | $180,273 |
| 2017 | $6,507 | $201,670 | $46,000 | $155,670 |
| 2016 | $5,792 | $180,618 | $46,000 | $134,618 |
| 2015 | $5,733 | $178,608 | $46,000 | $132,608 |
| 2014 | $4,965 | $145,829 | $40,000 | $105,829 |
Property History
| Date | Event | Price | List to Sale | Price per Sq Ft | Prior Sale |
|---|---|---|---|---|---|
| 10/27/2025 10/27/25 | Price Changed | $925,000 | -5.1% | $220 / Sq Ft | |
| 09/02/2025 09/02/25 | Price Changed | $975,000 | -4.9% | $232 / Sq Ft | |
| 08/28/2025 08/28/25 | Price Changed | $1,025,000 | -2.4% | $244 / Sq Ft | |
| 08/01/2025 08/01/25 | For Sale | $1,050,000 | +133.3% | $250 / Sq Ft | |
| 03/28/2014 03/28/14 | Sold | $450,000 | -5.8% | $107 / Sq Ft | View Prior Sale |
| 02/26/2014 02/26/14 | Pending | -- | -- | -- | |
| 01/28/2014 01/28/14 | For Sale | $477,500 | -- | $114 / Sq Ft |
Purchase History
| Date | Type | Sale Price | Title Company |
|---|---|---|---|
| Warranty Deed | $643,000 | -- | |
| Warranty Deed | $450,000 | -- | |
| Deed | $377,098 | -- |
Mortgage History
| Date | Status | Loan Amount | Loan Type |
|---|---|---|---|
| Open | $514,400 | New Conventional | |
| Previous Owner | $300,000 | New Conventional |
Source: CLASSIC MLS (Athens Area Association of REALTORS®)
MLS Number: CL335250
APN: 114D3-H-003
- 283 King Ave
- 100 Crestview Cir
- 552 Cobb St
- 390 Best Dr
- 195 Beulah Ave
- 480 N Billups St
- 663 Oglethorpe Ave
- 175 Best Dr
- 290 Hodgson Dr
- 525 King Ave
- 1196 W Hancock Ave Unit 1
- 1198 W West Hancock Ave W
- 280 Holman Ave
- 282 Holman Ave
- 468 N Milledge Ave Unit 203
- 1398 W Hancock Ave
- 215 Holman Ave
- 410 Sunset Dr
- 133 Lenoir Ave Unit ID1302830P
- 170 Normal Ave
- 530 Nantahala Ave Unit 530
- 1688 Prince Ave Unit 106
- 1 Jefferson Place Unit 10
- 305 King Ave
- 155 Windsor Ct
- 586 Franklin St Unit 11
- 250 Indale Ave Unit ID1335910P
- 175 Tracy St
- 340 Clover St Unit ID1302843P
- 672 Barber St Unit ID1302849P
- 435 N Church St Unit 3
- 462 Cleveland Ave
- 285 Savannah Ave
- 888 Oglethorpe Ave Unit 1
- 185 S Rocksprings St
- 4 Dearing St Unit ID1335911P
- 120 Kendene St Unit ID1302824P
- 970 Oglethorpe Ave
