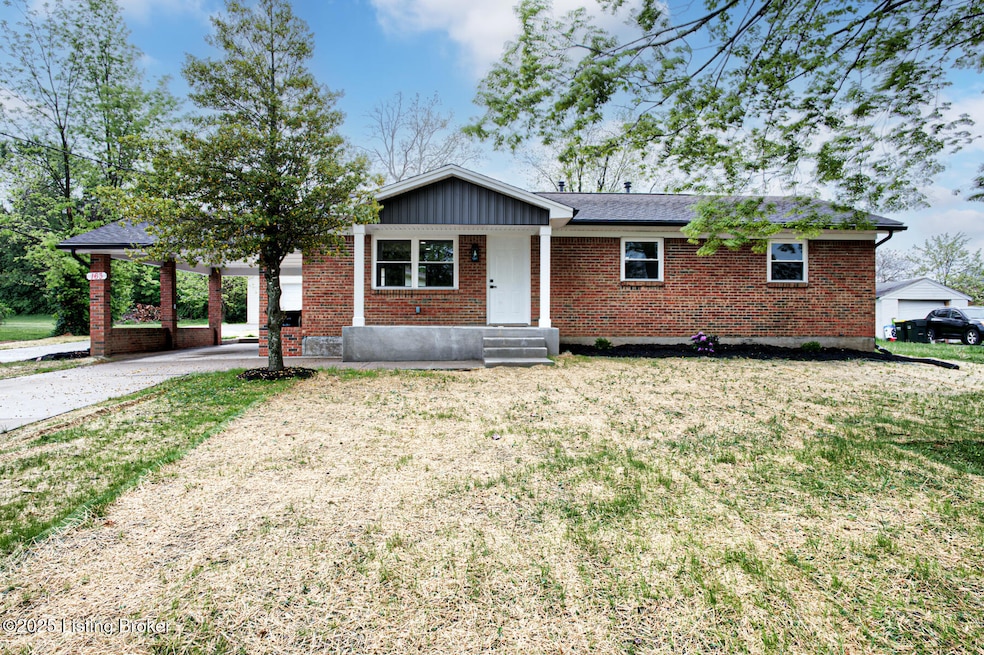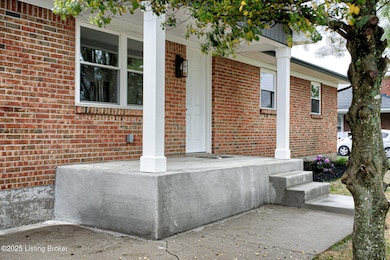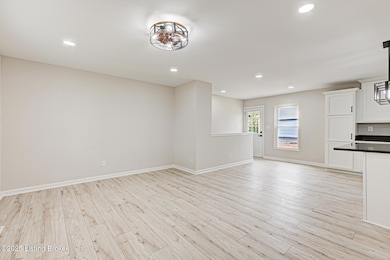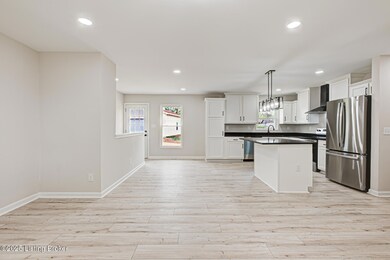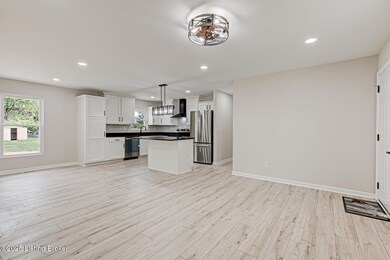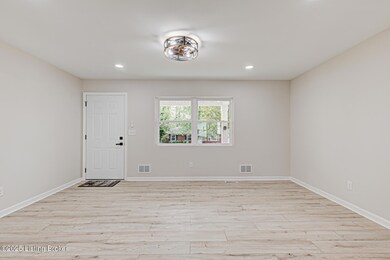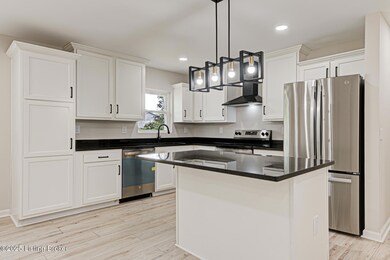
163 Fairlane Dr Mount Washington, KY 40047
Estimated payment $2,202/month
Highlights
- No HOA
- Porch
- Forced Air Heating and Cooling System
- 3 Car Detached Garage
- Patio
About This Home
Beautiful 3-bedroom, 3 bath home in the heart of Mt. Washington! Home has been renovated with all the latest features! Very open floor plan! New cabinets, appliances, flooring, fixtures, paint, etc. All 3 bathrooms have been completely updated! Beautiful eat-in kitchen ready for those evening meals! Large bright Great Room! Large Primary bedroom with private bath! Spare bedrooms are great size! Finished basement features family room, office, workout room, 3rd full bath and huge laundry room. Another awesome feature is the 30X50 detached garage! Mechanics dream! Flat backyard! If you have been looking for an updated home with all the upgrades, this is it! Perfect Family Home!!!
Home Details
Home Type
- Single Family
Est. Annual Taxes
- $2,020
Year Built
- Built in 1972
Parking
- 3 Car Detached Garage
- 1 Carport Space
- Driveway
Home Design
- Shingle Roof
- Vinyl Siding
Interior Spaces
- 1-Story Property
- Basement
Bedrooms and Bathrooms
- 3 Bedrooms
- 2 Full Bathrooms
Outdoor Features
- Patio
- Porch
Additional Features
- Lot Dimensions are 110x175
- Forced Air Heating and Cooling System
Community Details
- No Home Owners Association
Listing and Financial Details
- Tax Lot 1
- Assessor Parcel Number 077-C00-03-039
Map
Home Values in the Area
Average Home Value in this Area
Tax History
| Year | Tax Paid | Tax Assessment Tax Assessment Total Assessment is a certain percentage of the fair market value that is determined by local assessors to be the total taxable value of land and additions on the property. | Land | Improvement |
|---|---|---|---|---|
| 2024 | $2,020 | $158,960 | $0 | $158,960 |
| 2023 | $2,007 | $158,960 | $0 | $158,960 |
| 2022 | $2,026 | $158,960 | $0 | $158,960 |
| 2021 | $2,177 | $158,960 | $0 | $0 |
| 2020 | $156 | $158,960 | $0 | $0 |
| 2019 | $1,951 | $158,960 | $0 | $0 |
| 2018 | $1,743 | $138,000 | $0 | $0 |
| 2017 | $1,722 | $138,000 | $0 | $0 |
| 2016 | $1,696 | $138,000 | $0 | $0 |
| 2015 | $1,465 | $138,000 | $0 | $0 |
| 2014 | $1,529 | $138,000 | $0 | $0 |
Property History
| Date | Event | Price | Change | Sq Ft Price |
|---|---|---|---|---|
| 04/26/2025 04/26/25 | For Sale | $365,000 | -- | $170 / Sq Ft |
Deed History
| Date | Type | Sale Price | Title Company |
|---|---|---|---|
| Deed | $140,000 | None Listed On Document |
Mortgage History
| Date | Status | Loan Amount | Loan Type |
|---|---|---|---|
| Closed | $155,358 | Construction |
Similar Homes in Mount Washington, KY
Source: Metro Search (Greater Louisville Association of REALTORS®)
MLS Number: 1685433
APN: 420986
- 108 Todd Dr
- 152 Concord Dr
- 398 Georgia Ave
- 247 Fairway Dr
- 315 Gene St
- 274 Apollo Dr
- 365 Justin Trail
- 111 Cherokee Cir
- 120 Hartford Dr
- 410 Concord Dr
- 252 Elaine Way
- 672 Justin Trail
- 287 S Bardstown Rd
- 441 Williamsburg Dr
- 224 Colonial Dr
- 245 Woodpointe Ct
- 216 Willow Creek Dr
- 413 Colonial Dr
- 200 E Woodlake Cir
- 137 Meadow Park Ct
