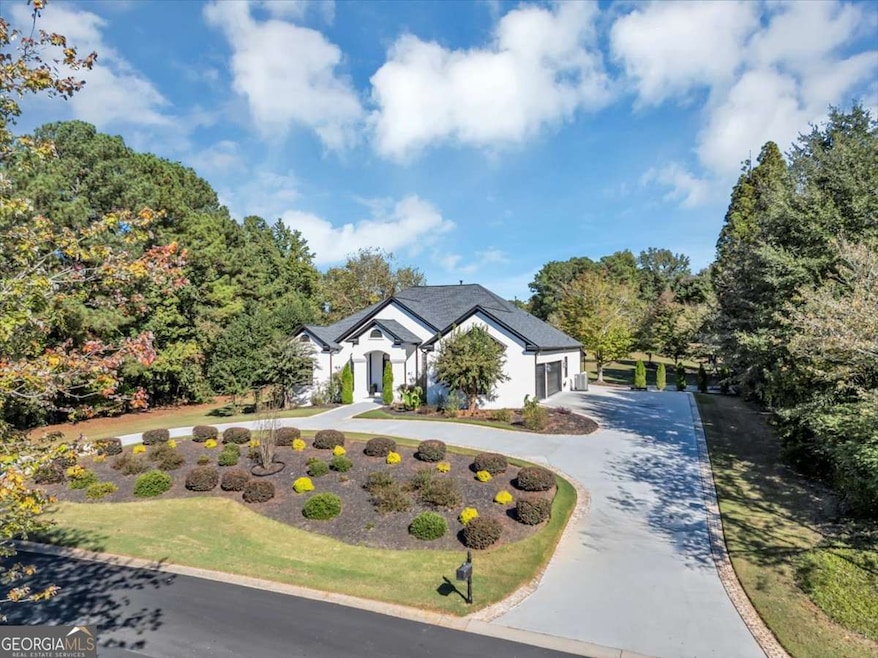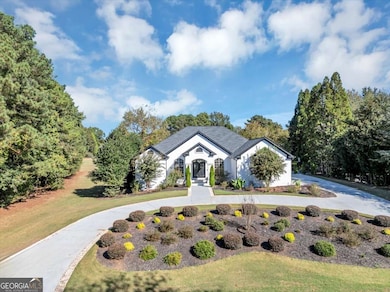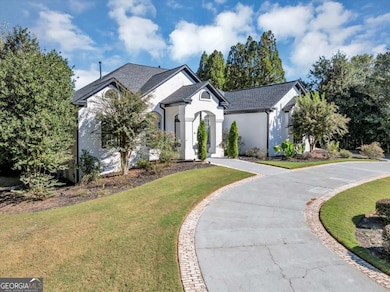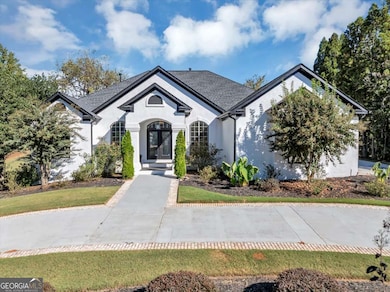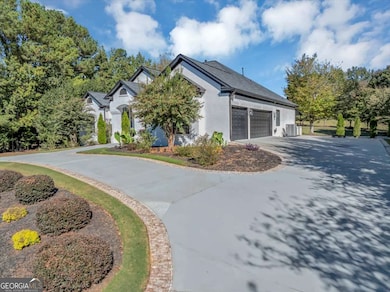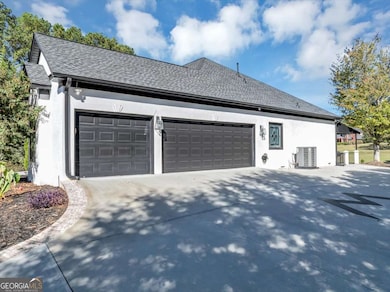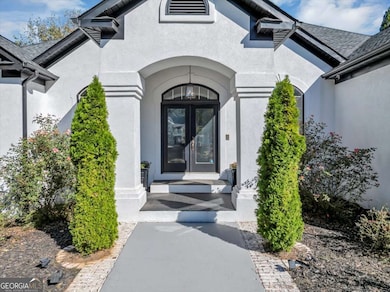163 Glen Eagle Way McDonough, GA 30253
Estimated payment $3,958/month
Highlights
- On Golf Course
- Clubhouse
- Traditional Architecture
- Gated Community
- Deck
- Cathedral Ceiling
About This Home
Immaculate 4-bedroom, 3-bath ranch in the highly sought-after Eagle's Landing Golf Community! This home feels like a California dream home, perfectly situated between the 8th and 9th holes with stunning golf course views. Step inside to a spacious, light-filled layout featuring hardwood floors, plush carpet, a formal living room, formal dining room, cozy keeping room, and large den. The updated chef's kitchen boasts quartz countertops, a modern backsplash, white cabinetry, stainless steel appliances, and an inviting eat-in breakfast area overlooking the den and golf course views. Three guest bedrooms and two full baths are thoughtfully placed on one side of the home, while the oversized owner's suite is a private retreat with cathedral ceilings, crown molding, and a fully renovated spa-like ensuite. Enjoy dual vanities with granite countertops, a walk-in shower with waterfall showerhead and built-in seating, a soaking tub beneath a stained-glass window, and a custom walk-in closet system. Step out to your covered patio and wrap-around deck, ideal for entertaining or simply enjoying serene golf course views. Don't miss this rare opportunity to own a move-in-ready home in one of the area's premier golf communities. Schedule your showing today!
Home Details
Home Type
- Single Family
Est. Annual Taxes
- $5,508
Year Built
- Built in 1997
Lot Details
- 0.94 Acre Lot
- On Golf Course
- Cleared Lot
HOA Fees
- $208 Monthly HOA Fees
Home Design
- Traditional Architecture
- Slab Foundation
- Stucco
Interior Spaces
- 1-Story Property
- Crown Molding
- Cathedral Ceiling
- Ceiling Fan
- Double Pane Windows
- Entrance Foyer
- Great Room
- Family Room
- Formal Dining Room
- Sun or Florida Room
- Screened Porch
- Carbon Monoxide Detectors
Kitchen
- Breakfast Area or Nook
- Breakfast Bar
- Microwave
- Dishwasher
- Stainless Steel Appliances
Flooring
- Wood
- Carpet
- Tile
Bedrooms and Bathrooms
- 4 Main Level Bedrooms
- 3 Full Bathrooms
- Double Vanity
- Soaking Tub
Parking
- 3 Car Garage
- Side or Rear Entrance to Parking
Outdoor Features
- Deck
- Patio
Schools
- Flippen Elementary School
- Eagles Landing Middle School
- Eagles Landing High School
Utilities
- Central Heating and Cooling System
- Underground Utilities
- Phone Available
- Cable TV Available
Additional Features
- Accessible Doors
- Property is near shops
Community Details
Overview
- Association fees include ground maintenance, security
- Eagles Landing Subdivision
Recreation
- Golf Course Community
- Community Playground
Additional Features
- Clubhouse
- Gated Community
Map
Home Values in the Area
Average Home Value in this Area
Tax History
| Year | Tax Paid | Tax Assessment Tax Assessment Total Assessment is a certain percentage of the fair market value that is determined by local assessors to be the total taxable value of land and additions on the property. | Land | Improvement |
|---|---|---|---|---|
| 2025 | $6,043 | $248,600 | $64,000 | $184,600 |
| 2024 | $6,043 | $221,800 | $64,000 | $157,800 |
| 2023 | $5,326 | $211,360 | $60,040 | $151,320 |
| 2022 | $6,517 | $168,000 | $62,496 | $105,504 |
| 2021 | $0 | $171,200 | $70,200 | $101,000 |
| 2020 | $6,438 | $165,960 | $74,120 | $91,840 |
| 2019 | $5,851 | $158,080 | $65,800 | $92,280 |
| 2018 | $5,851 | $150,640 | $65,800 | $84,840 |
| 2016 | $1,875 | $152,040 | $67,520 | $84,520 |
| 2015 | $2,015 | $141,640 | $56,400 | $85,240 |
| 2014 | $1,797 | $120,840 | $52,000 | $68,840 |
Property History
| Date | Event | Price | List to Sale | Price per Sq Ft | Prior Sale |
|---|---|---|---|---|---|
| 10/16/2025 10/16/25 | For Sale | $625,000 | +5.9% | -- | |
| 06/30/2022 06/30/22 | Sold | $590,000 | -4.8% | $226 / Sq Ft | View Prior Sale |
| 06/06/2022 06/06/22 | Pending | -- | -- | -- | |
| 06/01/2022 06/01/22 | For Sale | $619,900 | 0.0% | $237 / Sq Ft | |
| 05/26/2022 05/26/22 | Pending | -- | -- | -- | |
| 05/19/2022 05/19/22 | For Sale | $619,900 | +47.6% | $237 / Sq Ft | |
| 08/30/2021 08/30/21 | Sold | $420,000 | -9.7% | $162 / Sq Ft | View Prior Sale |
| 08/30/2021 08/30/21 | Pending | -- | -- | -- | |
| 08/03/2021 08/03/21 | For Sale | $464,900 | 0.0% | $179 / Sq Ft | |
| 08/02/2021 08/02/21 | Pending | -- | -- | -- | |
| 07/14/2021 07/14/21 | For Sale | $464,900 | -- | $179 / Sq Ft |
Purchase History
| Date | Type | Sale Price | Title Company |
|---|---|---|---|
| Warranty Deed | $590,000 | -- | |
| Warranty Deed | -- | -- | |
| Warranty Deed | -- | -- | |
| Warranty Deed | $420,000 | -- | |
| Warranty Deed | -- | -- | |
| Deed | $380,000 | -- | |
| Foreclosure Deed | $551,729 | -- | |
| Quit Claim Deed | -- | -- | |
| Deed | $328,700 | -- | |
| Deed | $10,000 | -- |
Mortgage History
| Date | Status | Loan Amount | Loan Type |
|---|---|---|---|
| Open | $531,000 | New Conventional | |
| Previous Owner | $365,000 | New Conventional | |
| Previous Owner | $358,000 | Trade | |
| Previous Owner | $344,250 | New Conventional | |
| Previous Owner | $281,150 | New Conventional |
Source: Georgia MLS
MLS Number: 10625709
APN: 052A-01-012-000
- 166 Glen Eagle Way
- 213 Saint Andrews Ct
- 408 Castle Rock
- 400 Castle Rock Unit IV
- 111 Royal Burgess Way
- 122 Royal Burgess Way
- 110 Glen Eagle Way
- 70 Vintage Ct
- 305 Worthing Ln
- 315 Montrose Dr
- 137 Augusta Dr
- 104 Inverrary Ct
- 268 Langshire Dr
- 1000 Collingtree Ct
- 817 Chalet Hills
- 1310 Speckle Park Way
- 1304 Speckle Park Way
- 1302 Speckle Park Way
- 1636 Jersey Dr
- 1640 Jersey Dr
- 344 Langshire Dr
- 483 Chase Marion Way
- 252 Langshire Dr
- 400 Tunis Rd
- 148 Eagle's Crest Ln
- 700 Rock Quarry Rd Unit 523.1410669
- 700 Rock Quarry Rd Unit 608.1410668
- 700 Rock Quarry Rd Unit 409.1410666
- 700 Rock Quarry Rd Unit 823.1410665
- 700 Rock Quarry Rd Unit 619.1410667
- 221 Eagles Crest Ct
- 105 Peach Pointe Dr
- 236 Windy Cir
- 150 Purple Finch Place
- 251 Winthrop Ln
- 197 Weldon Rd
- 145 Weldon Rd
- 85 Highland Dr
- 148 Parkside Dr
- 418 Kenley Ct
