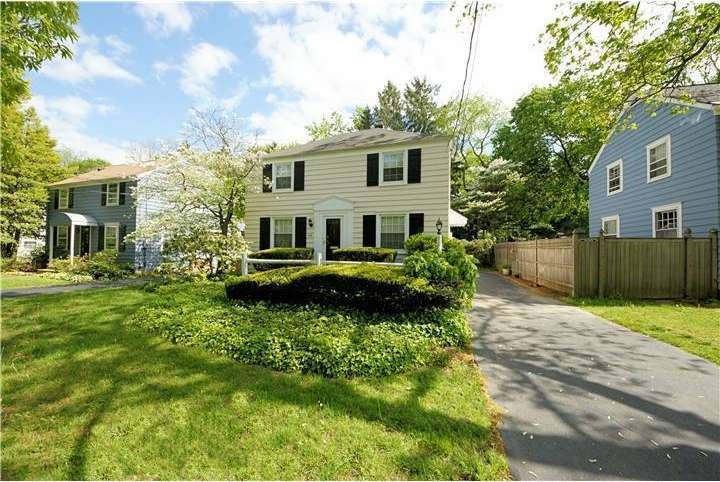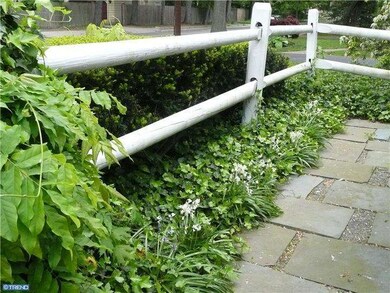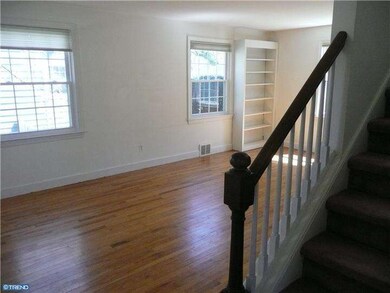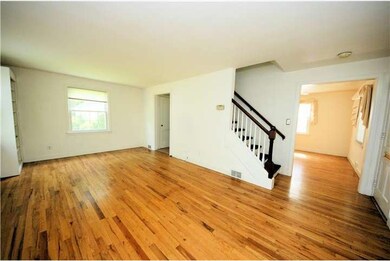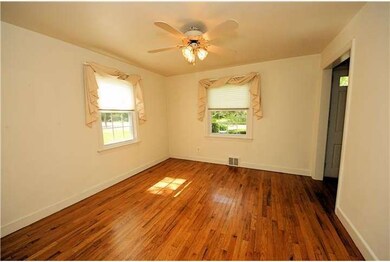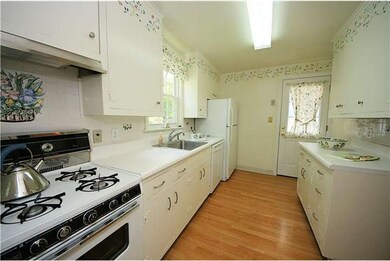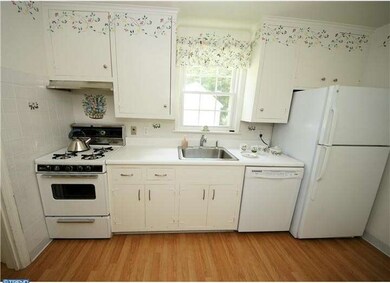
163 Hamilton Ave Princeton, NJ 08540
Highlights
- Colonial Architecture
- Wood Flooring
- 1 Car Detached Garage
- Community Park Elementary School Rated A+
- No HOA
- 4-minute walk to Quarry Park
About This Home
As of June 2017A wonderful alternative to a townhouse - and NO maintenance fees! This darling Colonial offers a bright front-to-back Living Room, formal Dining Room, bright Kitchen, 3 Bedrooms and 2 full baths. The Basement is partially finished and offers plenty of additional elbow room. The unfinished area of the basement provides extra storage space, as well. A detached, one car garage is tucked in the rear of the property. The yard is an oasis - offering privacy and serenity - but yet this delightful home is only minutes from Nassau Street, several neighborhood parks, the Library, the bus line and all that the delightful Boro of Princeton has to offer.
Last Agent to Sell the Property
BHHS Fox & Roach - Princeton License #8432476 Listed on: 04/24/2012

Home Details
Home Type
- Single Family
Est. Annual Taxes
- $9,634
Lot Details
- 5,000 Sq Ft Lot
- Lot Dimensions are 50x118
- Level Lot
- Property is zoned R3
Parking
- 1 Car Detached Garage
- 2 Open Parking Spaces
- Garage Door Opener
Home Design
- Colonial Architecture
- Shingle Roof
- Wood Siding
Interior Spaces
- Property has 2 Levels
- Ceiling Fan
- Replacement Windows
- Living Room
- Dining Room
- Dishwasher
Flooring
- Wood
- Wall to Wall Carpet
- Tile or Brick
Bedrooms and Bathrooms
- 3 Bedrooms
- En-Suite Primary Bedroom
- 2 Full Bathrooms
Basement
- Basement Fills Entire Space Under The House
- Laundry in Basement
Eco-Friendly Details
- Energy-Efficient Windows
Schools
- Community Park Elementary School
- J Witherspoon Middle School
- Princeton High School
Utilities
- Forced Air Heating and Cooling System
- Heating System Uses Gas
- Natural Gas Water Heater
- Cable TV Available
Community Details
- No Home Owners Association
Listing and Financial Details
- Tax Lot 00068
- Assessor Parcel Number 14-00031 02-00068
Ownership History
Purchase Details
Home Financials for this Owner
Home Financials are based on the most recent Mortgage that was taken out on this home.Purchase Details
Home Financials for this Owner
Home Financials are based on the most recent Mortgage that was taken out on this home.Purchase Details
Home Financials for this Owner
Home Financials are based on the most recent Mortgage that was taken out on this home.Similar Homes in Princeton, NJ
Home Values in the Area
Average Home Value in this Area
Purchase History
| Date | Type | Sale Price | Title Company |
|---|---|---|---|
| Deed | $585,000 | Empire Title & Abstarct Agen | |
| Deed | $499,000 | Chicago Title Ins Co | |
| Deed | $200,000 | -- |
Mortgage History
| Date | Status | Loan Amount | Loan Type |
|---|---|---|---|
| Previous Owner | $180,000 | No Value Available |
Property History
| Date | Event | Price | Change | Sq Ft Price |
|---|---|---|---|---|
| 06/15/2017 06/15/17 | Sold | $585,000 | -7.0% | $492 / Sq Ft |
| 05/03/2017 05/03/17 | Pending | -- | -- | -- |
| 03/11/2017 03/11/17 | For Sale | $629,000 | +26.1% | $529 / Sq Ft |
| 07/02/2012 07/02/12 | Sold | $499,000 | -5.0% | -- |
| 06/18/2012 06/18/12 | Pending | -- | -- | -- |
| 04/24/2012 04/24/12 | For Sale | $525,000 | -- | -- |
Tax History Compared to Growth
Tax History
| Year | Tax Paid | Tax Assessment Tax Assessment Total Assessment is a certain percentage of the fair market value that is determined by local assessors to be the total taxable value of land and additions on the property. | Land | Improvement |
|---|---|---|---|---|
| 2024 | $13,294 | $528,800 | $406,600 | $122,200 |
| 2023 | $13,294 | $528,800 | $406,600 | $122,200 |
| 2022 | $12,860 | $528,800 | $406,600 | $122,200 |
| 2021 | $12,897 | $528,800 | $406,600 | $122,200 |
| 2020 | $12,511 | $517,000 | $406,600 | $110,400 |
| 2019 | $12,263 | $517,000 | $406,600 | $110,400 |
| 2018 | $11,007 | $472,000 | $361,600 | $110,400 |
| 2017 | $10,856 | $472,000 | $361,600 | $110,400 |
| 2016 | $10,686 | $472,000 | $361,600 | $110,400 |
| 2015 | $10,441 | $472,000 | $361,600 | $110,400 |
| 2014 | $10,313 | $472,000 | $361,600 | $110,400 |
Agents Affiliated with this Home
-

Seller's Agent in 2017
Beatrice Bloom
Weichert Corporate
(609) 577-2989
110 in this area
158 Total Sales
-

Buyer's Agent in 2017
Dana Lansing
Kurfiss Sotheby's International Realty
(267) 614-0990
101 Total Sales
-

Seller's Agent in 2012
Anne Nosnitsky
BHHS Fox & Roach
(609) 468-0501
11 in this area
43 Total Sales
Map
Source: Bright MLS
MLS Number: 1003940176
APN: 14-00031-02-00068
- 16 Cameron Ct
- 218 Hamilton Ave
- 36 Gordon Way
- 1 Markham Rd Unit 2C
- 1 Markham Rd Unit 2E
- 45 Markham Rd
- 200 N Harrison St
- 42 Markham Rd
- 339 Hamilton Ave
- 412 Franklin Ave
- 20 Willow St
- 77 Clearview Ave
- 318 Ewing St
- 36 Moore St Unit 8
- 138 Patton Ave
- 26 Jefferson Rd
- 44 Wiggins St
- 5 Madison St
- 14 Wheatsheaf Ln
- 161 Patton Ave
