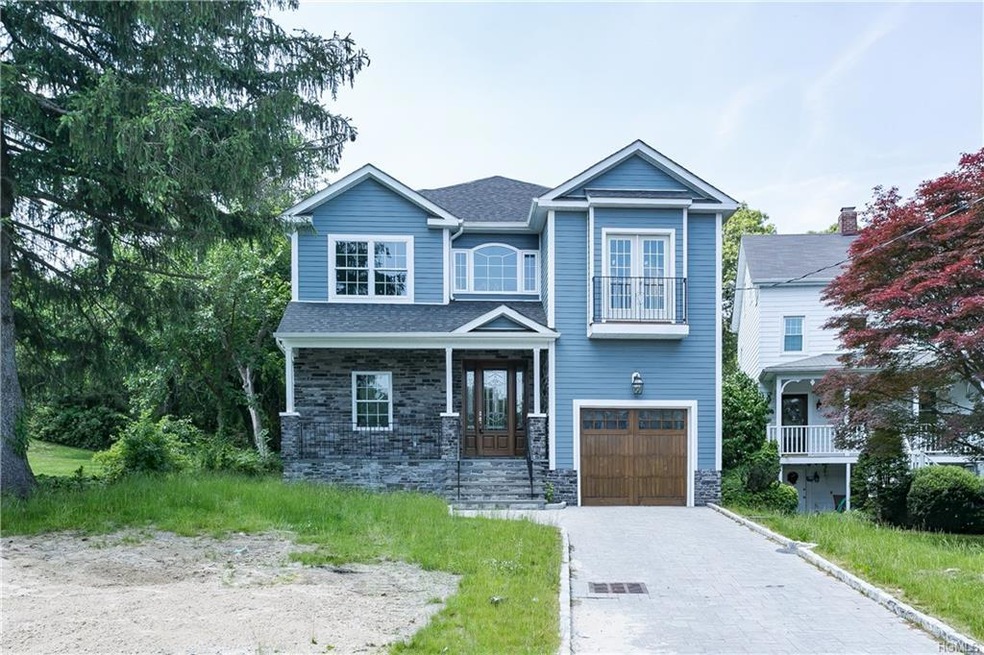
163 Highview St Mamaroneck, NY 10543
Mamaroneck Town NeighborhoodEstimated Value: $1,174,000 - $1,771,112
Highlights
- Water Access
- In Ground Pool
- Property is near public transit
- Mamaroneck High School Rated A+
- Colonial Architecture
- Wood Flooring
About This Home
As of December 2017New Construction! NEARING COMPLETION! BE IN FOR THE SCHOOL YEAR! OVER $200,000 of upgrades including in-ground pool! Over 3300 sq ft of spacious living in Mamaroneck. Walking distance to train, shops, and restaurants! Incredible detail present all throughout the home; enter through a Carrera marble statement foyer, coiffered ceiling in family room and dinette, double trey ceiling in LR and master bedroom, balcony off the office upstairs, extravagant master suite is to be seen with 13 X 11 WIC! Many upgrades: Lighting from Restoration Hardware, custom mirrored glass vanity, designer Candace Olsen wallpaper, custom paint and kitchen, #1 Oak floors all throughout the home, marble, quartz, and granite countertops, crown molding, chair rail, wainscoting, SS GE appliances, recessed lights, lighting package, 2 zone AC & heat, landscaping, paver driveway and more!
Last Agent to Sell the Property
Tanya Makan
Charles Rutenberg Realty, Inc. Brokerage Phone: 914-437-6100 License #40MA1162330 Listed on: 06/06/2017
Last Buyer's Agent
Ken Wile
Redfin Real Estate License #10301201440

Home Details
Home Type
- Single Family
Est. Annual Taxes
- $22,431
Year Built
- Built in 2016
Lot Details
- 0.28 Acre Lot
- Level Lot
Parking
- 1 Car Attached Garage
Home Design
- Colonial Architecture
- Frame Construction
- Stone Siding
- HardiePlank Type
Interior Spaces
- 3,366 Sq Ft Home
- 2-Story Property
- Wet Bar
- 1 Fireplace
- Entrance Foyer
- Formal Dining Room
- Wood Flooring
- Unfinished Basement
- Basement Fills Entire Space Under The House
- Laundry in unit
Kitchen
- Eat-In Kitchen
- Oven
- Microwave
- Dishwasher
- Granite Countertops
Bedrooms and Bathrooms
- 4 Bedrooms
- Walk-In Closet
- Powder Room
Outdoor Features
- In Ground Pool
- Water Access
- Patio
Location
- Property is near public transit
Schools
- Mamaroneck Avenue Elementary School
- Hommocks Middle School
- Mamaroneck High School
Utilities
- Forced Air Heating and Cooling System
- Heating System Uses Natural Gas
Listing and Financial Details
- Assessor Parcel Number 3203-008-000-00003-000-0021-1
Community Details
Overview
- The Princeton
Recreation
- Park
Ownership History
Purchase Details
Home Financials for this Owner
Home Financials are based on the most recent Mortgage that was taken out on this home.Similar Homes in Mamaroneck, NY
Home Values in the Area
Average Home Value in this Area
Purchase History
| Date | Buyer | Sale Price | Title Company |
|---|---|---|---|
| Makan Tanya | $148,000 | First American Title Ins Co |
Property History
| Date | Event | Price | Change | Sq Ft Price |
|---|---|---|---|---|
| 12/29/2017 12/29/17 | Sold | $1,100,000 | -4.3% | $327 / Sq Ft |
| 06/06/2017 06/06/17 | Pending | -- | -- | -- |
| 06/06/2017 06/06/17 | For Sale | $1,150,000 | +677.0% | $342 / Sq Ft |
| 06/26/2014 06/26/14 | Sold | $148,000 | -17.5% | $59 / Sq Ft |
| 08/27/2013 08/27/13 | Pending | -- | -- | -- |
| 05/08/2013 05/08/13 | For Sale | $179,500 | -- | $72 / Sq Ft |
Tax History Compared to Growth
Tax History
| Year | Tax Paid | Tax Assessment Tax Assessment Total Assessment is a certain percentage of the fair market value that is determined by local assessors to be the total taxable value of land and additions on the property. | Land | Improvement |
|---|---|---|---|---|
| 2024 | $22,431 | $1,407,000 | $270,400 | $1,136,600 |
| 2023 | $21,964 | $1,315,000 | $270,400 | $1,044,600 |
| 2022 | $21,429 | $1,218,000 | $270,400 | $947,600 |
| 2021 | $27,588 | $1,138,000 | $270,400 | $867,600 |
| 2020 | $27,281 | $1,090,000 | $270,400 | $819,600 |
| 2019 | $27,077 | $1,090,000 | $270,400 | $819,600 |
| 2018 | $26,417 | $1,090,000 | $270,400 | $819,600 |
| 2017 | $0 | $1,075,000 | $270,400 | $804,600 |
| 2016 | $12,717 | $850,000 | $179,500 | $670,500 |
| 2015 | -- | $280,000 | $179,500 | $100,500 |
| 2014 | -- | $179,500 | $179,500 | $0 |
| 2013 | -- | $179,500 | $179,500 | $0 |
Agents Affiliated with this Home
-
T
Seller's Agent in 2017
Tanya Makan
Charles Rutenberg Realty, Inc.
-

Buyer's Agent in 2017
Ken Wile
Redfin Real Estate
(914) 473-9453
-
Louise Colonna

Seller's Agent in 2014
Louise Colonna
Christie's Real Estate Westchester & Hudson Valley
(914) 523-0845
4 Total Sales
Map
Source: OneKey® MLS
MLS Number: KEY4725892
APN: 3203-008-000-00003-000-0021-1
- 132 Pelham St
- 209 Grand St
- 800 Fenimore Rd
- 621 2nd St
- 101 Sheldrake Place Unit 17
- 101 Sheldrake Place Unit 11
- 1030 Old White Plains Rd
- 225 Stanley Ave Unit 304
- 225 Stanley Ave Unit 412
- 623 Willow St
- 31 Mohegan Rd
- 537 First St
- 423 Union Ave
- 521 Jefferson Ave
- 449 Melbourne Ave
- 311 Palmer Terrace Unit 2F
- 309 Palmer Terrace Unit 2B
- 301 Livingston Ave
- 1243 Raleigh Rd
- 9 Hidden Green Ln
- 163 Highview St
- 159 Highview St
- 169 Highview St
- 153 Highview St
- 203 Highview St
- 151 Highview St
- 15 Leatherstocking Ln
- 17 Leatherstocking Ln
- 149 Highview St
- 205 Highview St
- 166 Highview St
- 158 Highview St
- 148 Highview St
- 204 Highview St
- 143 Highview St
- 209 Highview St
- 146 Highview St
- 210 Highview St
- 144 Highview St
- 19 Leatherstocking Ln
