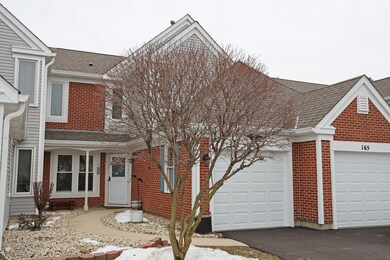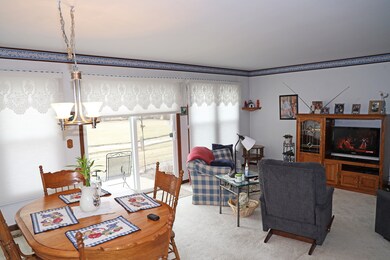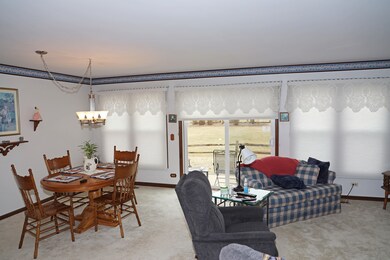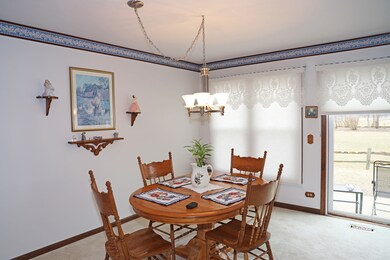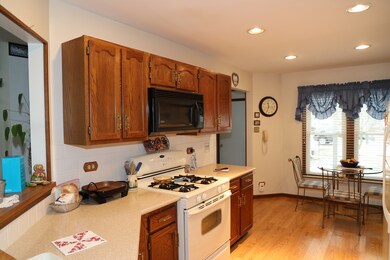
163 Inverness Ct Unit 163 Elk Grove Village, IL 60007
Elk Grove Village West NeighborhoodEstimated Value: $337,000 - $398,000
Highlights
- On Golf Course
- Vaulted Ceiling
- Walk-In Pantry
- Michael Collins Elementary School Rated A-
- First Floor Utility Room
- Cul-De-Sac
About This Home
As of May 2019Beautiful view on the seventh fairway of the Fox Run Golf Course. This home has been meticulously maintained and features an outstanding floor plan. Modern great room concept. Furnace and central air are 7-8 years old and the refrigerator, stove and washer are 5ish. Lots of space and generous room sizes here. Attached garage that has a new garage door and garage door opener. Great area where you can take walks, jog or ride your bike. Easy access to grocery shopping and the Woodfield shopping and restaurant district is only five minutes away. Big dog walking neighborhood and fantastic school district. Great quality of life here! Very well managed.
Last Agent to Sell the Property
N. W. Village Realty, Inc. License #471006433 Listed on: 02/16/2019
Property Details
Home Type
- Condominium
Est. Annual Taxes
- $7,417
Year Built
- 1988
Lot Details
- On Golf Course
- Cul-De-Sac
- East or West Exposure
HOA Fees
- $192 per month
Parking
- Attached Garage
- Garage Transmitter
- Garage Door Opener
- Driveway
- Parking Included in Price
- Garage Is Owned
Home Design
- Brick Exterior Construction
- Slab Foundation
- Asphalt Shingled Roof
- Aluminum Siding
Interior Spaces
- Vaulted Ceiling
- First Floor Utility Room
Kitchen
- Breakfast Bar
- Walk-In Pantry
- Oven or Range
- Microwave
- Dishwasher
- Disposal
Bedrooms and Bathrooms
- Primary Bathroom is a Full Bathroom
- Separate Shower
Laundry
- Laundry on main level
- Dryer
- Washer
Home Security
Outdoor Features
- Patio
Utilities
- Forced Air Heating and Cooling System
- Heating System Uses Gas
- Lake Michigan Water
- Cable TV Available
Listing and Financial Details
- Senior Tax Exemptions
- Homeowner Tax Exemptions
- Senior Freeze Tax Exemptions
Community Details
Pet Policy
- Pets Allowed
Additional Features
- Common Area
- Storm Screens
Ownership History
Purchase Details
Purchase Details
Home Financials for this Owner
Home Financials are based on the most recent Mortgage that was taken out on this home.Purchase Details
Similar Homes in the area
Home Values in the Area
Average Home Value in this Area
Purchase History
| Date | Buyer | Sale Price | Title Company |
|---|---|---|---|
| Susan M Colling Declaration Of Trust | -- | First American Title Insurance | |
| Agnes Colling Living Trust | $240,000 | Attorney Ttl Guaranty Fund I | |
| Sanders Winnie P | -- | -- |
Mortgage History
| Date | Status | Borrower | Loan Amount |
|---|---|---|---|
| Previous Owner | Sanders Winnie P | $79,100 | |
| Previous Owner | Sanders Winnie P | $100,000 |
Property History
| Date | Event | Price | Change | Sq Ft Price |
|---|---|---|---|---|
| 05/22/2019 05/22/19 | Sold | $240,000 | -4.0% | $162 / Sq Ft |
| 03/19/2019 03/19/19 | Pending | -- | -- | -- |
| 02/16/2019 02/16/19 | For Sale | $249,900 | -- | $169 / Sq Ft |
Tax History Compared to Growth
Tax History
| Year | Tax Paid | Tax Assessment Tax Assessment Total Assessment is a certain percentage of the fair market value that is determined by local assessors to be the total taxable value of land and additions on the property. | Land | Improvement |
|---|---|---|---|---|
| 2024 | $7,417 | $26,337 | $5,368 | $20,969 |
| 2023 | $7,417 | $26,337 | $5,368 | $20,969 |
| 2022 | $7,417 | $26,337 | $5,368 | $20,969 |
| 2021 | $6,500 | $20,556 | $6,877 | $13,679 |
| 2020 | $4,616 | $20,556 | $6,877 | $13,679 |
| 2019 | $2,309 | $22,851 | $6,877 | $15,974 |
| 2018 | $2,373 | $18,525 | $5,786 | $12,739 |
| 2017 | $2,300 | $18,525 | $5,786 | $12,739 |
| 2016 | $2,880 | $18,525 | $5,786 | $12,739 |
| 2015 | $3,489 | $15,889 | $5,032 | $10,857 |
| 2014 | $3,368 | $15,889 | $5,032 | $10,857 |
| 2013 | $3,360 | $15,889 | $5,032 | $10,857 |
Agents Affiliated with this Home
-
Lori Christensen

Seller's Agent in 2019
Lori Christensen
N. W. Village Realty, Inc.
(847) 373-5158
22 in this area
249 Total Sales
-
Carol August

Buyer's Agent in 2019
Carol August
@ Properties
(847) 226-6182
60 Total Sales
Map
Source: Midwest Real Estate Data (MRED)
MLS Number: MRD10274548
APN: 07-26-201-017-1111
- 261 University Ln
- 437 Wingate Dr
- 409 Wingate Dr
- 703 Berkshire Ln
- 1634 Vermont Dr Unit 41
- 1375 Scarboro Rd Unit 305
- 300 Wingate Dr
- 617 Trent Ln
- 609 Berkshire Ct
- 1376 Seven Pines Rd Unit C2
- 621 Sherwood Ln
- 624 Sherwood Ln
- 213 Scarsdale Ct Unit C2
- 101 Bar Harbour Rd Unit 6E
- 101 Bar Harbour Rd Unit 6N
- 704 Thames Dr
- 307 Maplewood Ct Unit B2
- 314 Wildberry Ct Unit A1
- 643 Summit Dr
- 266 Mayfair Ln Unit C1
- 163 Inverness Ct Unit 163
- 165 Inverness Ct Unit 164
- 167 Inverness Ct Unit 165
- 167 Inverness Ct Unit 5
- 161 Inverness Ct Unit 162
- 161 Inverness Ct Unit 161
- 161 Inverness Ct Unit A
- 161A Inverness Ct Unit A
- 169 Inverness Ct Unit 166
- 171 Inverness Ct Unit 167
- 171 Inverness Ct Unit 168
- 157 Inverness Ct Unit 156
- 157 Inverness Ct Unit 155
- 157 Inverness Ct Unit A
- 157 Inverness Ct Unit A
- 157 Inverness Ct
- 155 Inverness Ct Unit 154
- 181 Inverness Ct Unit 172
- 181 Inverness Ct Unit 171
- 181 Inverness Ct

