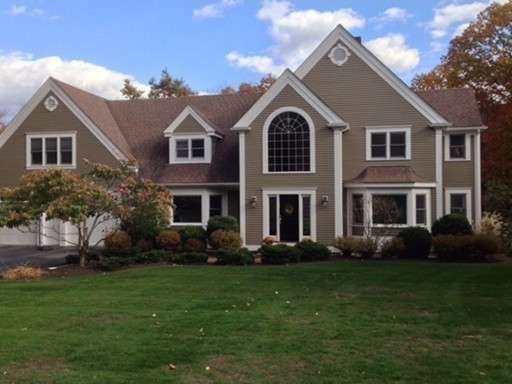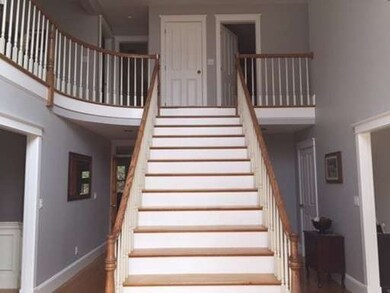
163 Kettle Hole Rd Bolton, MA 01740
About This Home
As of September 2020This impeccably maintained custom colonial in Bolton's finest established neighborhood brings out immediate compliments, boasting character and quality throughout. Homeowners have decorated and maintained the home to perfection! An extremely tasteful interior includes gourmet cherry kitchen, formal dining room with custom moulding, huge sunken family room with grand fireplace. Four finished levels with five spacious bedrooms including an enormous master suite with sitting room. Laundry room, three season porch and second bonus garage for workshop. Freshly painted inside and out, and professionally landscaped, you won't have to lift a finger to enjoy it. Tons of storage space with custom built closets throughout. This is an amazing opportunity to own a beautiful home in a perfect neighborhood and location.
Last Buyer's Agent
Non Member
Non Member Office
Home Details
Home Type
Single Family
Est. Annual Taxes
$17,310
Year Built
1989
Lot Details
0
Listing Details
- Lot Description: Wooded, Paved Drive, Stream, Gentle Slope
- Special Features: None
- Property Sub Type: Detached
- Year Built: 1989
Interior Features
- Appliances: Range, Wall Oven, Dishwasher, Countertop Range, Refrigerator, Vacuum System, Vent Hood
- Fireplaces: 2
- Has Basement: Yes
- Fireplaces: 2
- Primary Bathroom: Yes
- Number of Rooms: 12
- Amenities: Tennis Court, Golf Course, Conservation Area, Public School
- Electric: Circuit Breakers, 200 Amps
- Energy: Insulated Windows, Prog. Thermostat
- Flooring: Wood, Tile, Wall to Wall Carpet
- Insulation: Full
- Interior Amenities: Central Vacuum, Security System, Cable Available, Walk-up Attic, Whole House Fan, French Doors
- Basement: Full, Partially Finished, Walk Out, Interior Access, Garage Access, Concrete Floor
- Bedroom 2: Second Floor, 15X15
- Bedroom 3: Second Floor, 13X10
- Bedroom 4: Second Floor, 15X14
- Bedroom 5: Second Floor, 16X10
- Bathroom #1: First Floor
- Bathroom #2: Second Floor
- Bathroom #3: Second Floor
- Kitchen: First Floor, 16X16
- Laundry Room: First Floor, 7X6
- Living Room: First Floor, 19X13
- Master Bedroom: Second Floor, 21X21
- Master Bedroom Description: Ceiling - Cathedral, Flooring - Wall to Wall Carpet
- Dining Room: First Floor, 18X12
- Family Room: First Floor, 27X17
Exterior Features
- Roof: Asphalt/Fiberglass Shingles
- Frontage: 200.00
- Construction: Frame
- Exterior: Clapboard, Wood
- Exterior Features: Porch - Screened, Deck - Wood, Patio, Gutters, Screens, Stone Wall
- Foundation: Poured Concrete
Garage/Parking
- Garage Parking: Attached, Garage Door Opener, Storage, Work Area
- Garage Spaces: 3
- Parking: Off-Street, Paved Driveway
- Parking Spaces: 8
Utilities
- Cooling: Central Air
- Heating: Hot Water Baseboard, Oil
- Cooling Zones: 2
- Heat Zones: 5
- Hot Water: Oil, Separate Booster
- Utility Connections: for Gas Range, for Electric Oven, for Electric Dryer, Washer Hookup, Icemaker Connection
Condo/Co-op/Association
- HOA: No
Schools
- Elementary School: Florence Sawyer
- Middle School: Florence Sawyer
- High School: Nashoba Reg.
Lot Info
- Assessor Parcel Number: M:007B B:0000 L:0116
Ownership History
Purchase Details
Home Financials for this Owner
Home Financials are based on the most recent Mortgage that was taken out on this home.Purchase Details
Home Financials for this Owner
Home Financials are based on the most recent Mortgage that was taken out on this home.Purchase Details
Purchase Details
Home Financials for this Owner
Home Financials are based on the most recent Mortgage that was taken out on this home.Purchase Details
Home Financials for this Owner
Home Financials are based on the most recent Mortgage that was taken out on this home.Purchase Details
Purchase Details
Purchase Details
Purchase Details
Purchase Details
Similar Home in Bolton, MA
Home Values in the Area
Average Home Value in this Area
Purchase History
| Date | Type | Sale Price | Title Company |
|---|---|---|---|
| Not Resolvable | $815,000 | None Available | |
| Not Resolvable | $660,000 | -- | |
| Quit Claim Deed | -- | -- | |
| Not Resolvable | $597,500 | -- | |
| Not Resolvable | $461,500 | -- | |
| Foreclosure Deed | $550,000 | -- | |
| Deed | $644,900 | -- | |
| Deed | $487,400 | -- | |
| Deed | $400,000 | -- | |
| Deed | $100,000 | -- |
Mortgage History
| Date | Status | Loan Amount | Loan Type |
|---|---|---|---|
| Open | $674,000 | Stand Alone Refi Refinance Of Original Loan | |
| Closed | $81,500 | Purchase Money Mortgage | |
| Closed | $652,000 | Purchase Money Mortgage | |
| Previous Owner | $528,000 | Unknown | |
| Previous Owner | $478,000 | Purchase Money Mortgage | |
| Previous Owner | $80,000 | No Value Available | |
| Previous Owner | $415,350 | New Conventional | |
| Previous Owner | $100,000 | No Value Available | |
| Previous Owner | $25,000 | No Value Available | |
| Previous Owner | $385,000 | No Value Available | |
| Previous Owner | $300,000 | No Value Available |
Property History
| Date | Event | Price | Change | Sq Ft Price |
|---|---|---|---|---|
| 09/18/2020 09/18/20 | Sold | $815,000 | +2.0% | $173 / Sq Ft |
| 08/11/2020 08/11/20 | Pending | -- | -- | -- |
| 07/23/2020 07/23/20 | Price Changed | $799,000 | -5.9% | $169 / Sq Ft |
| 06/10/2020 06/10/20 | Price Changed | $849,000 | -2.3% | $180 / Sq Ft |
| 05/19/2020 05/19/20 | For Sale | $869,000 | +31.7% | $184 / Sq Ft |
| 11/29/2017 11/29/17 | Sold | $660,000 | -3.7% | $152 / Sq Ft |
| 10/02/2017 10/02/17 | Pending | -- | -- | -- |
| 09/07/2017 09/07/17 | For Sale | $685,400 | +14.7% | $158 / Sq Ft |
| 08/26/2015 08/26/15 | Sold | $597,500 | -5.9% | $134 / Sq Ft |
| 07/11/2015 07/11/15 | Pending | -- | -- | -- |
| 06/04/2015 06/04/15 | Price Changed | $634,900 | -2.3% | $142 / Sq Ft |
| 04/09/2015 04/09/15 | For Sale | $649,900 | +40.8% | $145 / Sq Ft |
| 06/29/2012 06/29/12 | Sold | $461,500 | -7.7% | $121 / Sq Ft |
| 05/27/2012 05/27/12 | Pending | -- | -- | -- |
| 04/09/2012 04/09/12 | For Sale | $499,900 | -- | $132 / Sq Ft |
Tax History Compared to Growth
Tax History
| Year | Tax Paid | Tax Assessment Tax Assessment Total Assessment is a certain percentage of the fair market value that is determined by local assessors to be the total taxable value of land and additions on the property. | Land | Improvement |
|---|---|---|---|---|
| 2025 | $17,310 | $1,041,500 | $218,400 | $823,100 |
| 2024 | $16,471 | $1,013,000 | $208,300 | $804,700 |
| 2023 | $16,352 | $934,400 | $203,300 | $731,100 |
| 2022 | $15,304 | $770,200 | $183,300 | $586,900 |
| 2021 | $14,961 | $717,200 | $183,300 | $533,900 |
| 2020 | $13,653 | $669,600 | $183,200 | $486,400 |
| 2019 | $13,823 | $675,300 | $183,200 | $492,100 |
| 2018 | $14,249 | $689,700 | $178,300 | $511,400 |
| 2017 | $14,155 | $667,700 | $173,300 | $494,400 |
| 2016 | $13,008 | $622,100 | $193,200 | $428,900 |
| 2015 | $12,693 | $605,000 | $183,200 | $421,800 |
| 2014 | $12,692 | $598,700 | $198,100 | $400,600 |
Agents Affiliated with this Home
-
T
Seller's Agent in 2020
Team Tringali
Keller Williams Gateway Realty
(603) 437-6899
1 in this area
312 Total Sales
-

Buyer's Agent in 2020
Kristin Weekley
Leading Edge Real Estate
(781) 454-8493
3 in this area
251 Total Sales
-
S
Seller's Agent in 2017
Sharon MacDonald
Berkshire Hathaway HomeServices Stephan Real Estate
-

Buyer's Agent in 2017
John Tringali
Keller Williams Gateway Realty
(617) 417-0605
1 in this area
68 Total Sales
-

Seller's Agent in 2015
Derek Greene
The Greene Realty Group
(860) 560-1006
2 in this area
2,954 Total Sales
-
N
Buyer's Agent in 2015
Non Member
Non Member Office
Map
Source: MLS Property Information Network (MLS PIN)
MLS Number: 71814457
APN: BOLT-000007B-000000-000116
- 285 Still River Rd
- 114 Fox Run Rd
- 98 Fox Run Rd
- 8 Autumn Ln
- 1 Green Rd
- 2 Green Rd
- 159 W Bare Hill Rd
- 28 Candleberry Ln
- 43 Candleberry Ln
- 2 Old Harvard Rd
- 347 Green Rd
- 48 Pondside Dr
- 294 Harvard Rd
- 90 Harvard Rd
- 51 Drumlin Hill Rd
- 553 Neck Rd
- 42 Oak Trail
- 119 Neck Rd
- 108 Oak Trail
- 11 Mallard Ln Unit 8






