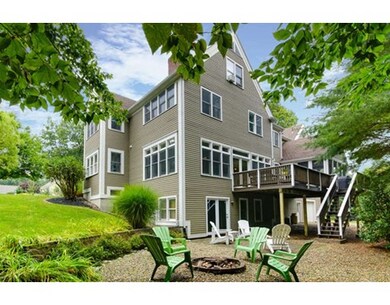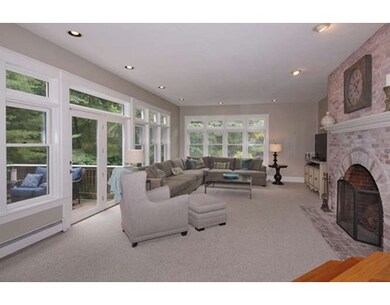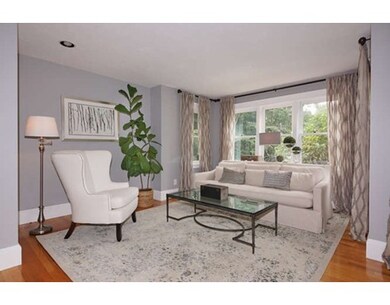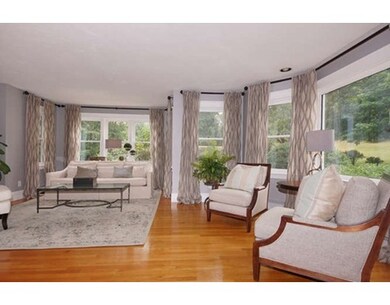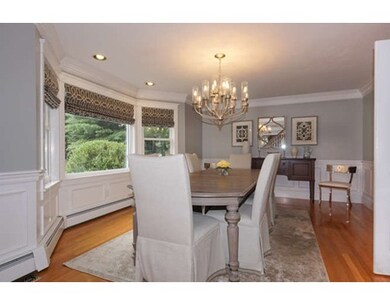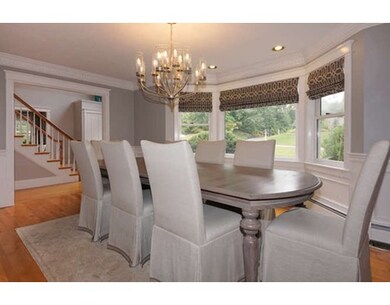
163 Kettle Hole Rd Bolton, MA 01740
About This Home
As of September 2020Amazing light filled, open concept home with plenty of room for everyone. Tastefully updated with the state of the art design features and can also be sold fully furnished. Gourmet kitchen with Thermador cooktop and double oven, granite counters and stainless appliances. Great indoor/outdoor spaces on all levels make this a great home for entertaining. Extra large dining room make holiday entertaining enjoyable seating 10 -12 easily. The house is being shown with 6 bedrooms but one room could be converted to an office and the 3rd floor could be a playroom if desired. The master bedroom with ensuite is the perfect retreat with one large walk in closet for her and an additional closet for him. The bathroom has double vanity, walk in shower as well as a whirlpool tub perfect for relaxing after a long day. The basement is huge and has a finished family room with fireplace and walk out access to the patio and fire pit , exercise room and 3rd garage with workshop.
Last Agent to Sell the Property
Sharon MacDonald
Berkshire Hathaway HomeServices Stephan Real Estate License #449586093 Listed on: 09/07/2017
Home Details
Home Type
- Single Family
Est. Annual Taxes
- $17,310
Year Built
- 1989
Utilities
- Private Sewer
Ownership History
Purchase Details
Home Financials for this Owner
Home Financials are based on the most recent Mortgage that was taken out on this home.Purchase Details
Home Financials for this Owner
Home Financials are based on the most recent Mortgage that was taken out on this home.Purchase Details
Purchase Details
Home Financials for this Owner
Home Financials are based on the most recent Mortgage that was taken out on this home.Purchase Details
Home Financials for this Owner
Home Financials are based on the most recent Mortgage that was taken out on this home.Purchase Details
Purchase Details
Purchase Details
Purchase Details
Purchase Details
Similar Home in Bolton, MA
Home Values in the Area
Average Home Value in this Area
Purchase History
| Date | Type | Sale Price | Title Company |
|---|---|---|---|
| Not Resolvable | $815,000 | None Available | |
| Not Resolvable | $660,000 | -- | |
| Quit Claim Deed | -- | -- | |
| Not Resolvable | $597,500 | -- | |
| Not Resolvable | $461,500 | -- | |
| Foreclosure Deed | $550,000 | -- | |
| Deed | $644,900 | -- | |
| Deed | $487,400 | -- | |
| Deed | $400,000 | -- | |
| Deed | $100,000 | -- |
Mortgage History
| Date | Status | Loan Amount | Loan Type |
|---|---|---|---|
| Open | $674,000 | Stand Alone Refi Refinance Of Original Loan | |
| Closed | $81,500 | Purchase Money Mortgage | |
| Closed | $652,000 | Purchase Money Mortgage | |
| Previous Owner | $528,000 | Unknown | |
| Previous Owner | $478,000 | Purchase Money Mortgage | |
| Previous Owner | $80,000 | No Value Available | |
| Previous Owner | $415,350 | New Conventional | |
| Previous Owner | $100,000 | No Value Available | |
| Previous Owner | $25,000 | No Value Available | |
| Previous Owner | $385,000 | No Value Available | |
| Previous Owner | $300,000 | No Value Available |
Property History
| Date | Event | Price | Change | Sq Ft Price |
|---|---|---|---|---|
| 09/18/2020 09/18/20 | Sold | $815,000 | +2.0% | $173 / Sq Ft |
| 08/11/2020 08/11/20 | Pending | -- | -- | -- |
| 07/23/2020 07/23/20 | Price Changed | $799,000 | -5.9% | $169 / Sq Ft |
| 06/10/2020 06/10/20 | Price Changed | $849,000 | -2.3% | $180 / Sq Ft |
| 05/19/2020 05/19/20 | For Sale | $869,000 | +31.7% | $184 / Sq Ft |
| 11/29/2017 11/29/17 | Sold | $660,000 | -3.7% | $152 / Sq Ft |
| 10/02/2017 10/02/17 | Pending | -- | -- | -- |
| 09/07/2017 09/07/17 | For Sale | $685,400 | +14.7% | $158 / Sq Ft |
| 08/26/2015 08/26/15 | Sold | $597,500 | -5.9% | $134 / Sq Ft |
| 07/11/2015 07/11/15 | Pending | -- | -- | -- |
| 06/04/2015 06/04/15 | Price Changed | $634,900 | -2.3% | $142 / Sq Ft |
| 04/09/2015 04/09/15 | For Sale | $649,900 | +40.8% | $145 / Sq Ft |
| 06/29/2012 06/29/12 | Sold | $461,500 | -7.7% | $121 / Sq Ft |
| 05/27/2012 05/27/12 | Pending | -- | -- | -- |
| 04/09/2012 04/09/12 | For Sale | $499,900 | -- | $132 / Sq Ft |
Tax History Compared to Growth
Tax History
| Year | Tax Paid | Tax Assessment Tax Assessment Total Assessment is a certain percentage of the fair market value that is determined by local assessors to be the total taxable value of land and additions on the property. | Land | Improvement |
|---|---|---|---|---|
| 2025 | $17,310 | $1,041,500 | $218,400 | $823,100 |
| 2024 | $16,471 | $1,013,000 | $208,300 | $804,700 |
| 2023 | $16,352 | $934,400 | $203,300 | $731,100 |
| 2022 | $15,304 | $770,200 | $183,300 | $586,900 |
| 2021 | $14,961 | $717,200 | $183,300 | $533,900 |
| 2020 | $13,653 | $669,600 | $183,200 | $486,400 |
| 2019 | $13,823 | $675,300 | $183,200 | $492,100 |
| 2018 | $14,249 | $689,700 | $178,300 | $511,400 |
| 2017 | $14,155 | $667,700 | $173,300 | $494,400 |
| 2016 | $13,008 | $622,100 | $193,200 | $428,900 |
| 2015 | $12,693 | $605,000 | $183,200 | $421,800 |
| 2014 | $12,692 | $598,700 | $198,100 | $400,600 |
Agents Affiliated with this Home
-
T
Seller's Agent in 2020
Team Tringali
Keller Williams Gateway Realty
(603) 437-6899
1 in this area
313 Total Sales
-

Buyer's Agent in 2020
Kristin Weekley
Leading Edge Real Estate
(781) 454-8493
3 in this area
252 Total Sales
-
S
Seller's Agent in 2017
Sharon MacDonald
Berkshire Hathaway HomeServices Stephan Real Estate
-

Buyer's Agent in 2017
John Tringali
Keller Williams Gateway Realty
(617) 417-0605
1 in this area
68 Total Sales
-

Seller's Agent in 2015
Derek Greene
The Greene Realty Group
(860) 560-1006
2 in this area
2,955 Total Sales
-
N
Buyer's Agent in 2015
Non Member
Non Member Office
Map
Source: MLS Property Information Network (MLS PIN)
MLS Number: 72224658
APN: BOLT-000007B-000000-000116
- 285 Still River Rd
- 114 Fox Run Rd
- 98 Fox Run Rd
- 8 Autumn Ln
- 1 Green Rd
- 2 Green Rd
- 159 W Bare Hill Rd
- 28 Candleberry Ln
- 43 Candleberry Ln
- 2 Old Harvard Rd
- 347 Green Rd
- 48 Pondside Dr
- 294 Harvard Rd
- 90 Harvard Rd
- 51 Drumlin Hill Rd
- 553 Neck Rd
- 42 Oak Trail
- 119 Neck Rd
- 108 Oak Trail
- 11 Mallard Ln Unit 8

