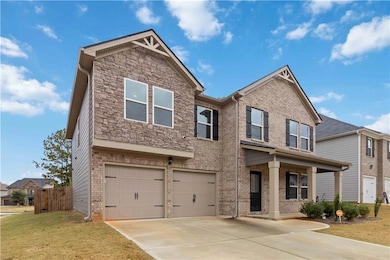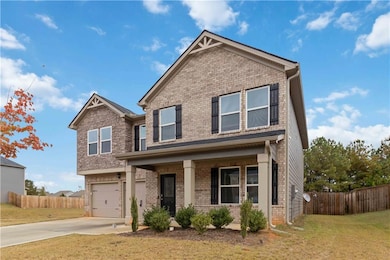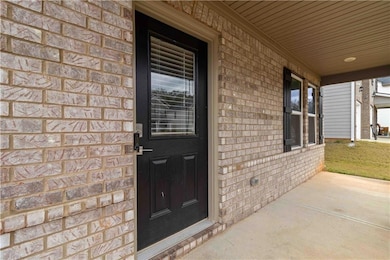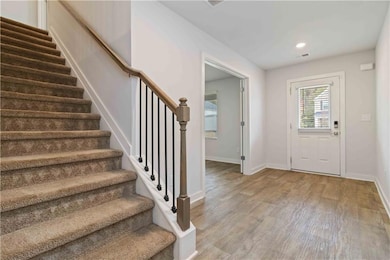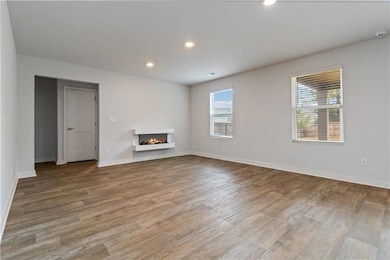163 Kingfisher Walk Covington, GA 30014
Estimated payment $2,222/month
Highlights
- Fitness Center
- City View
- Clubhouse
- Open-Concept Dining Room
- A-Frame Home
- Oversized primary bedroom
About This Home
Nearly New Traditional Beauty in Covington, GA! Welcome to this stunning 5-bedroom, 3-bath home perfectly situated on a corner lot with a fenced backyard in a vibrant swim/tennis community.
Step inside to a grand foyer entry that opens to a formal living and dining room, ideal for entertaining. The luxury vinyl plank flooring flows throughout the main level, leading to an open-concept mahogany kitchen with granite countertops, stainless steel appliances, and clear views into the spacious family room featuring an electric fireplace. A bedroom and full bath on the main level make this home perfect for guests or multi-generational living. Upstairs, the wrought iron staircase leads to four oversized bedrooms each bath appointed with granite counters and modern finishes. The primary suite is a true retreat with dual vanities, a separate shower and soaking tub, and LED Bluetooth mirrors for a touch of luxury. A custom closet for the owners as well. Enjoy the convenience of smart home features throughout, including a Smart Panel, Smart Thermostats, Smart Front Door Locks, and 2-inch blinds. The covered patio and fenced backyard offer the perfect setting for game day gatherings or relaxing evenings. Community Amenities Include: Clubhouse with Pool & Water Slide Tennis Courts & Covered Event Pavilion Soccer Field, Covered Basketball & Volleyball Courts Just 5 minutes from the expressway for easy commuting!
Listing Agent
Keller Williams Realty Atlanta Partners License #377597 Listed on: 11/03/2025

Home Details
Home Type
- Single Family
Est. Annual Taxes
- $869
Year Built
- Built in 2023
Lot Details
- 0.26 Acre Lot
- Wood Fence
- Corner Lot
- Level Lot
- Back Yard Fenced and Front Yard
HOA Fees
- $58 Monthly HOA Fees
Parking
- 2 Car Garage
- Front Facing Garage
- Garage Door Opener
- Driveway
Home Design
- A-Frame Home
- Traditional Architecture
- Brick Foundation
- Composition Roof
- Three Sided Brick Exterior Elevation
Interior Spaces
- 2,706 Sq Ft Home
- 2-Story Property
- Crown Molding
- Ceiling Fan
- Electric Fireplace
- Double Pane Windows
- Entrance Foyer
- Family Room with Fireplace
- Living Room
- Open-Concept Dining Room
- Dining Room Seats More Than Twelve
- Loft
- City Views
Kitchen
- Open to Family Room
- Eat-In Kitchen
- Walk-In Pantry
- Dishwasher
Flooring
- Carpet
- Luxury Vinyl Tile
Bedrooms and Bathrooms
- Oversized primary bedroom
- Walk-In Closet
- Dual Vanity Sinks in Primary Bathroom
- Separate Shower in Primary Bathroom
- Soaking Tub
Laundry
- Laundry Room
- Laundry on upper level
Home Security
- Carbon Monoxide Detectors
- Fire and Smoke Detector
Outdoor Features
- Covered Patio or Porch
Schools
- East Newton Elementary School
- Cousins Middle School
- Eastside High School
Utilities
- Central Heating and Cooling System
- 220 Volts
- Cable TV Available
Listing and Financial Details
- Assessor Parcel Number 0083B00000378000
Community Details
Overview
- $1,000 Initiation Fee
- River Walk Farm Subdivision
Recreation
- Community Playground
- Fitness Center
- Community Pool
Additional Features
- Clubhouse
- Security Service
Map
Home Values in the Area
Average Home Value in this Area
Tax History
| Year | Tax Paid | Tax Assessment Tax Assessment Total Assessment is a certain percentage of the fair market value that is determined by local assessors to be the total taxable value of land and additions on the property. | Land | Improvement |
|---|---|---|---|---|
| 2024 | $884 | $149,440 | $21,600 | $127,840 |
| 2023 | $334 | $10,000 | $10,000 | $0 |
Property History
| Date | Event | Price | List to Sale | Price per Sq Ft |
|---|---|---|---|---|
| 11/03/2025 11/03/25 | For Sale | $397,000 | -- | $147 / Sq Ft |
Source: First Multiple Listing Service (FMLS)
MLS Number: 7675377
APN: 0083B00000378000
- 7205 Lakeview Dr SW
- 8150 Lakeview Dr SW
- 8196 Lakeview Dr SW
- 12109 Brown Bridge Rd
- 12103 Brown Bridge Rd
- 8216 Lakeview Dr SW
- 9213 Westview Dr SW
- 5168 Pratt St SW
- 5102 Park St SW
- 9061 Jim Purcell Dr
- 5125 Swann St SW
- 4124 Hunt St SW
- 9014 Jim Purcell Dr
- 9004 Jim Purcell Dr
- Copernicus Plan at Ashford Park
- Radiance Plan at Ashford Park
- Beacon Plan at Ashford Park
- 8218 Lakeview Dr SW
- 6104 Ruth St SW
- 6106 Ruth St SW
- 7403 Cranleigh St
- 9106 Tara Dr SW
- 8303 Lakeview Dr SW
- 5179 Tew Ln SW
- 5193 Tew Ln SW
- 6238 Avery St SW
- 5205 Tew Ln SW
- 6307 Avery St SW
- 7650 Saffron Ave
- 7797 Sudbury Cir
- 9050 Spillers Dr SW
- 6372 Avery St SW
- 6364 Avery St SW
- 6360 Avery St SW
- 9230 Melody Cir SW
- 9313 Scarlett Dr SW
- 10162 Benton Woods Dr

