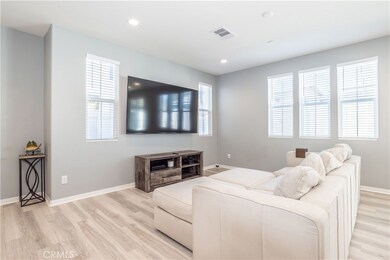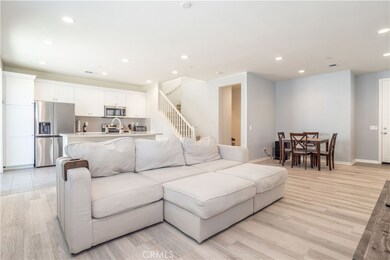
163 Lantana St Fillmore, CA 93015
Highlights
- Gated Community
- Clubhouse
- Outdoor Fireplace
- Mountain View
- Property is near a park
- Quartz Countertops
About This Home
As of May 2025PAID OFF SOLAR and ENTERTAINERS BACKYARD!! Welcome to this unique and one of kind property with tons of upgrades! Located in the desirable gated community of East Bridge, this newly pristine home built in 2022 offers all of your home essential needs and wants! As you drive up towards the home you'll be greeted with a spacious driveway, charming landscape, and a welcoming front porch that presents itself with beautiful curb appeal. Entering the home you'll be showered with an abundance of natural light showcasing the beautiful open concept layout all throughout the first floor. The living room offers a large and functional area perfect for family gatherings as well as the first floor bathroom. The designer kitchen has been upgraded with white shaker style cabinets, elegant quartz countertops, tasteful backsplash, and a beautiful island that offers additional seating adjacent to the spacious living room area. Upstairs you will find three spacious bedrooms, two full bathrooms, and the sizeable laundry room conveniently located making it a breeze to do the laundry. Walking outside and to the backyard you'll be stepping in to a joyful and entertainers dream with no expense spared as this backyard has been upgraded with colored and stamped concrete all throughout, complimented by a raised garden bed with decorous patio stones, and a delightful cozy custom fire pit with a direct gas line connected and ready to host! Last but not least are the paid off solar panels that are included with the sale of the home offering an immense benefit to its future owner and family. Aside from all these upgrades the home is accompanied by an association pool, hot tub, community garden, playground for kids, and plenty of surrounding trails complimented by stunning mountain views and priceless sunsets that will take your breath away. Reach out now to schedule your private showing!
Last Agent to Sell the Property
The ONE Luxury Properties Brokerage Phone: 818-381-3317 License #02039710 Listed on: 01/06/2025

Home Details
Home Type
- Single Family
Est. Annual Taxes
- $7,982
Year Built
- Built in 2022
Lot Details
- 7,519 Sq Ft Lot
- Vinyl Fence
- Landscaped
- Back and Front Yard
HOA Fees
- $214 Monthly HOA Fees
Parking
- 2 Car Attached Garage
- Parking Available
- Driveway
Home Design
- Turnkey
- Clay Roof
Interior Spaces
- 1,612 Sq Ft Home
- 2-Story Property
- Recessed Lighting
- Gas Fireplace
- Double Pane Windows
- Living Room
- Mountain Views
Kitchen
- Eat-In Kitchen
- Kitchen Island
- Quartz Countertops
Flooring
- Carpet
- Laminate
Bedrooms and Bathrooms
- 3 Bedrooms
- All Upper Level Bedrooms
- Walk-In Closet
- 3 Full Bathrooms
- Quartz Bathroom Countertops
- Dual Vanity Sinks in Primary Bathroom
- Bathtub
- Walk-in Shower
- Exhaust Fan In Bathroom
Laundry
- Laundry Room
- Laundry on upper level
- Washer Hookup
Outdoor Features
- Fence Around Pool
- Concrete Porch or Patio
- Outdoor Fireplace
- Fire Pit
Utilities
- Central Heating and Cooling System
- Heating System Uses Natural Gas
Additional Features
- ENERGY STAR Qualified Equipment
- Property is near a park
Listing and Financial Details
- Tax Tract Number 552002
- Assessor Parcel Number 0540130245
- $310 per year additional tax assessments
Community Details
Overview
- East Bridge At Heritage Grove Association, Phone Number (949) 538-5165
- Vintage Group Real Estate HOA
- Built by Comstock Homes Heritage Grove
- Fillmore: Other Subdivision
- Maintained Community
Amenities
- Community Barbecue Grill
- Picnic Area
- Clubhouse
Recreation
- Community Playground
- Community Pool
- Community Spa
- Hiking Trails
Security
- Gated Community
Ownership History
Purchase Details
Home Financials for this Owner
Home Financials are based on the most recent Mortgage that was taken out on this home.Purchase Details
Home Financials for this Owner
Home Financials are based on the most recent Mortgage that was taken out on this home.Similar Homes in Fillmore, CA
Home Values in the Area
Average Home Value in this Area
Purchase History
| Date | Type | Sale Price | Title Company |
|---|---|---|---|
| Grant Deed | $667,000 | Chicago Title Company | |
| Deed | -- | -- |
Mortgage History
| Date | Status | Loan Amount | Loan Type |
|---|---|---|---|
| Previous Owner | $646,990 | New Conventional | |
| Previous Owner | $567,626 | VA |
Property History
| Date | Event | Price | Change | Sq Ft Price |
|---|---|---|---|---|
| 05/12/2025 05/12/25 | Sold | $667,000 | +1.1% | $414 / Sq Ft |
| 03/06/2025 03/06/25 | Pending | -- | -- | -- |
| 01/06/2025 01/06/25 | For Sale | $660,000 | -- | $409 / Sq Ft |
Tax History Compared to Growth
Tax History
| Year | Tax Paid | Tax Assessment Tax Assessment Total Assessment is a certain percentage of the fair market value that is determined by local assessors to be the total taxable value of land and additions on the property. | Land | Improvement |
|---|---|---|---|---|
| 2025 | $7,982 | $607,183 | $394,312 | $212,871 |
| 2024 | $7,982 | $595,278 | $386,580 | $208,698 |
| 2023 | $6,806 | $327,057 | $77,057 | $250,000 |
| 2022 | $1,581 | $48,585 | $48,585 | $0 |
| 2021 | $1,790 | $47,633 | $47,633 | $0 |
Agents Affiliated with this Home
-
J
Seller's Agent in 2025
Jorge Chacon
The ONE Luxury Properties
(818) 381-3317
1 in this area
30 Total Sales
-

Buyer's Agent in 2025
Elizabeth Pena Fernandez
Realty ONE Group Summit
(805) 727-0740
7 in this area
41 Total Sales
Map
Source: California Regional Multiple Listing Service (CRMLS)
MLS Number: SR25002844
APN: 054-0-130-245
- 310 Primrose St
- 362 Hydrangea St
- 469 Rose St
- 397 Rose St
- 265 Rose St
- 421 Azalea St
- 373 Wisteria St
- 414 Azalea St
- 334 Wisteria St
- 242 Rose St
- 250 E Telegraph Rd Unit 154
- 250 E Telegraph Rd Unit 319
- 250 E Telegraph Rd Unit 223
- 250 E Telegraph Rd Unit 77
- 250 E Telegraph Rd Unit 195
- 250 E Telegraph Rd Unit 213
- 250 E Telegraph Rd Unit 203
- 378 Wisteria St
- 388 Wisteria St
- 154 Azalea St






