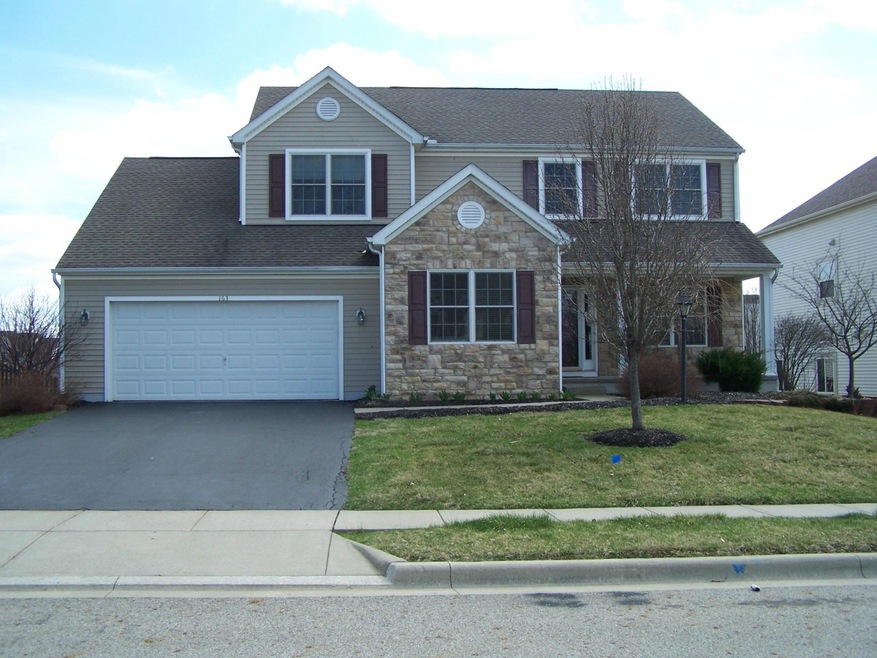
163 Longleaf St Pickerington, OH 43147
Highlights
- 2 Car Attached Garage
- Ceramic Tile Flooring
- Bike Trail
- Sycamore Creek Elementary School Rated A-
- Forced Air Heating and Cooling System
- Family Room
About This Home
As of April 2024Open houses: Sat,Mar 14, 12-2pm AND Sunday, Mar 15, 12-2pm. Awesome 4-bedroom 2-story w\2.5 baths--painted, cleaned,new carpeting--ready for you to move in!Stainless steel appliances in the kitchen,granite countertops,stainless steel double sink w\updated faucets,wood-burning fireplace in the family room,first floor den for work-at-home adult,formal dining&living room,FULL unfinished basement w\full-bath rough-in,HUGE master bedroom w\cathedral ceilings&double windows for lots of natural light,double-sink cabinets,large garden tub,separate glass shower stall,BIG walk-in closet. Neutral colors throughout w\some custom painting on the first floor.Gorgeous custom-painted little girl's room,pink with big flowers! Brushed nickel door handles on white 6-panel doors. Wow!
Last Agent to Sell the Property
Darlene Kuzmic
Coldwell Banker Realty
Last Buyer's Agent
Jennifer Kitchen
HER, REALTORS
Home Details
Home Type
- Single Family
Est. Annual Taxes
- $5,051
Year Built
- Built in 2004
Lot Details
- 9,148 Sq Ft Lot
Parking
- 2 Car Attached Garage
Home Design
- Block Foundation
- Vinyl Siding
- Stone Exterior Construction
Interior Spaces
- 2,640 Sq Ft Home
- 2-Story Property
- Wood Burning Fireplace
- Insulated Windows
- Family Room
- Laundry on main level
- Basement
Kitchen
- Gas Range
- Microwave
- Dishwasher
Flooring
- Carpet
- Ceramic Tile
- Vinyl
Bedrooms and Bathrooms
- 4 Bedrooms
Utilities
- Forced Air Heating and Cooling System
- Heating System Uses Gas
Listing and Financial Details
- Home warranty included in the sale of the property
- Assessor Parcel Number 04-11082-600
Community Details
Overview
- Property has a Home Owners Association
- Association Phone (877) 405-1089
- Community Assn Banc HOA
Recreation
- Bike Trail
Map
Similar Homes in the area
Home Values in the Area
Average Home Value in this Area
Purchase History
| Date | Type | Sale Price | Title Company |
|---|---|---|---|
| Deed | $460,000 | First Ohio Title | |
| Warranty Deed | $212,600 | Quality Choice Title Box | |
| Survivorship Deed | $274,700 | Alliance Title |
Mortgage History
| Date | Status | Loan Amount | Loan Type |
|---|---|---|---|
| Open | $322,000 | New Conventional | |
| Previous Owner | $250,000 | Credit Line Revolving | |
| Previous Owner | $170,000 | Adjustable Rate Mortgage/ARM | |
| Previous Owner | $209,961 | New Conventional |
Property History
| Date | Event | Price | Change | Sq Ft Price |
|---|---|---|---|---|
| 03/27/2025 03/27/25 | Off Market | $1,700 | -- | -- |
| 04/17/2024 04/17/24 | Sold | $460,000 | 0.0% | $174 / Sq Ft |
| 03/15/2024 03/15/24 | For Sale | $459,900 | +116.4% | $174 / Sq Ft |
| 04/02/2015 04/02/15 | Sold | $212,551 | +12403.0% | $81 / Sq Ft |
| 03/03/2015 03/03/15 | Pending | -- | -- | -- |
| 07/18/2014 07/18/14 | Rented | $1,700 | 0.0% | -- |
| 07/15/2014 07/15/14 | Rented | $1,700 | 0.0% | -- |
| 07/15/2014 07/15/14 | For Rent | $1,700 | 0.0% | -- |
| 04/05/2014 04/05/14 | For Sale | $265,000 | -- | $100 / Sq Ft |
Tax History
| Year | Tax Paid | Tax Assessment Tax Assessment Total Assessment is a certain percentage of the fair market value that is determined by local assessors to be the total taxable value of land and additions on the property. | Land | Improvement |
|---|---|---|---|---|
| 2024 | $15,122 | $122,840 | $14,860 | $107,980 |
| 2023 | $5,847 | $121,070 | $14,860 | $106,210 |
| 2022 | $5,867 | $121,070 | $14,860 | $106,210 |
| 2021 | $5,034 | $88,420 | $14,150 | $74,270 |
| 2020 | $5,090 | $88,420 | $14,150 | $74,270 |
| 2019 | $5,122 | $88,420 | $14,150 | $74,270 |
| 2018 | $4,880 | $74,880 | $14,150 | $60,730 |
| 2017 | $4,887 | $73,390 | $12,660 | $60,730 |
| 2016 | $4,864 | $73,390 | $12,660 | $60,730 |
| 2015 | $4,645 | $66,270 | $10,550 | $55,720 |
| 2014 | $4,592 | $66,270 | $10,550 | $55,720 |
| 2013 | $4,592 | $66,270 | $10,550 | $55,720 |
Source: Columbus and Central Ohio Regional MLS
MLS Number: 214017440
APN: 04-11082-600
- 171 Longleaf St
- 105 Kohler St
- 210 Carson Ct
- 218 Pickerington Ponds Dr
- 205 Partridge Ct
- 196 Pickerington Ponds Dr
- 317 Audubon St
- 229 Partridge Ct
- 366 Linden Cir
- 318 Linden Cir
- 167 Pickerington Ponds Dr
- 116 Coffeetree Ct
- 152 Pickerington Ponds Dr
- 125 Fox Glen Dr E Unit 316
- 709 Salisbury St
- 5436 Arrow Ct
- 721 Brevard Cir
- 7495 Canal Highlands Blvd
- 7483 Canal Highlands Blvd
- 776 Brevard Cir

![CRW_2422[1]](https://images.homes.com/listings/214/8843205863-92730257/163-longleaf-st-pickerington-oh-buildingphoto-2.jpg)
![CRW_2428[1]](https://images.homes.com/listings/214/3943205863-92730257/163-longleaf-st-pickerington-oh-buildingphoto-3.jpg)
![CRW_2430[1]](https://images.homes.com/listings/214/6943205863-92730257/163-longleaf-st-pickerington-oh-buildingphoto-4.jpg)
![CRW_2431[2]](https://images.homes.com/listings/214/1053205863-92730257/163-longleaf-st-pickerington-oh-buildingphoto-5.jpg)
![CRW_2427[2]](https://images.homes.com/listings/214/5053205863-92730257/163-longleaf-st-pickerington-oh-buildingphoto-6.jpg)
![CRW_2439[1]](https://images.homes.com/listings/117/1153205863-92730257/163-longleaf-st-pickerington-oh-buildingphoto-7.jpg?t=p)