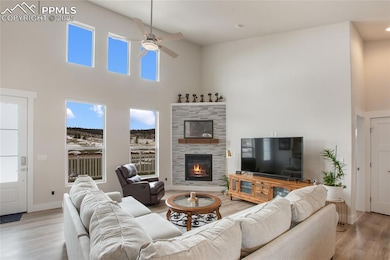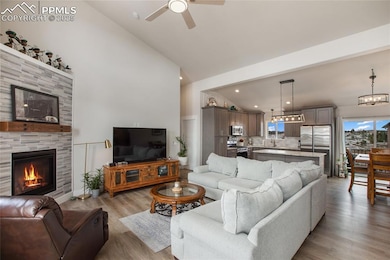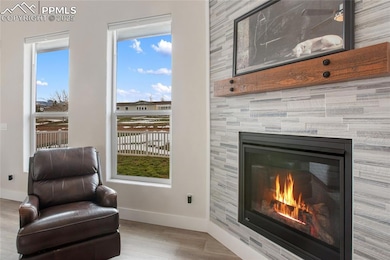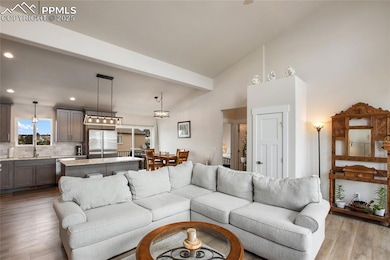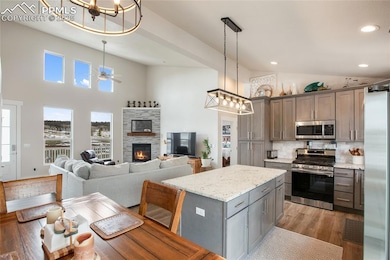163 Minstrel Dr Divide, CO 80814
Estimated payment $2,690/month
Highlights
- Mountain View
- Ranch Style House
- Laundry Room
- Vaulted Ceiling
- Beamed Ceilings
- Landscaped with Trees
About This Home
Contemporary Mountain Retreat – Peaceful 3 Bed, 2 Bath Home with Sunset Views. Escape to the serenity of rural living with this beautifully maintained 3-bedroom, 2-bathroom mountain home that blends modern comfort with rustic charm. Nestled in a tranquil setting, this home offers everything you need to live in peace—without sacrificing amenities. Step inside to soaring vaulted ceilings and a bright, open-concept layout where the kitchen truly is the heart of the home. Whether you're hosting or just enjoying quiet mornings, the flow between the kitchen, dining, and living areas makes every moment feel spacious and connected. The master suite offers a restful retreat, while the guest bathroom boasts its own vaulted ceilings and exposed wooden beams—a cozy and elegant touch that guests will love. A dedicated laundry room with a utility sink adds everyday convenience, and a full-sized crawl space provides ample storage options. Outside, you'll find a large sunset-shed powered by solar, perfect for hobbies, tools, or simply enjoying golden hour in your own private slice of paradise. All appliances included, so you can move in with ease and start enjoying the peaceful mountain lifestyle right away.
Listing Agent
Coldwell Banker 1st Choice Realty Brokerage Phone: 719-233-0868 Listed on: 05/13/2025

Home Details
Home Type
- Single Family
Est. Annual Taxes
- $1,714
Year Built
- Built in 2022
Lot Details
- 0.63 Acre Lot
- Landscaped with Trees
HOA Fees
- $8 Monthly HOA Fees
Home Design
- Ranch Style House
- Slab Foundation
- Shingle Roof
- Stucco
Interior Spaces
- 1,500 Sq Ft Home
- Beamed Ceilings
- Vaulted Ceiling
- Ceiling Fan
- Gas Fireplace
- Luxury Vinyl Tile Flooring
- Mountain Views
Kitchen
- Self-Cleaning Oven
- Microwave
- Dishwasher
Bedrooms and Bathrooms
- 3 Bedrooms
Laundry
- Laundry Room
- Dryer
- Washer
Outdoor Features
- Shed
Schools
- Summit Elementary School
- Woodland Park Middle School
- Woodland Park High School
Utilities
- Forced Air Heating System
- Heating System Uses Natural Gas
- 1 Water Well
- Phone Available
Map
Home Values in the Area
Average Home Value in this Area
Tax History
| Year | Tax Paid | Tax Assessment Tax Assessment Total Assessment is a certain percentage of the fair market value that is determined by local assessors to be the total taxable value of land and additions on the property. | Land | Improvement |
|---|---|---|---|---|
| 2024 | $1,714 | $27,570 | $2,069 | $25,501 |
| 2023 | $1,714 | $27,570 | $2,070 | $25,500 |
| 2022 | $251 | $4,480 | $4,480 | $0 |
| 2021 | $252 | $4,480 | $4,480 | $0 |
| 2020 | $206 | $3,750 | $3,750 | $0 |
| 2019 | $204 | $3,750 | $0 | $0 |
| 2018 | $284 | $5,070 | $0 | $0 |
| 2017 | $285 | $5,070 | $0 | $0 |
| 2016 | $166 | $2,950 | $0 | $0 |
| 2015 | $187 | $2,950 | $0 | $0 |
| 2014 | $166 | $2,580 | $0 | $0 |
Property History
| Date | Event | Price | List to Sale | Price per Sq Ft | Prior Sale |
|---|---|---|---|---|---|
| 09/18/2025 09/18/25 | Price Changed | $485,000 | -1.0% | $323 / Sq Ft | |
| 08/27/2025 08/27/25 | For Sale | $490,000 | 0.0% | $327 / Sq Ft | |
| 08/20/2025 08/20/25 | Pending | -- | -- | -- | |
| 07/22/2025 07/22/25 | Price Changed | $490,000 | -2.0% | $327 / Sq Ft | |
| 05/29/2025 05/29/25 | Price Changed | $499,900 | -4.8% | $333 / Sq Ft | |
| 05/13/2025 05/13/25 | For Sale | $525,000 | +14.1% | $350 / Sq Ft | |
| 12/06/2022 12/06/22 | Sold | $460,000 | 0.0% | $307 / Sq Ft | View Prior Sale |
| 11/17/2022 11/17/22 | Off Market | $460,000 | -- | -- | |
| 11/01/2022 11/01/22 | Price Changed | $475,000 | -3.0% | $317 / Sq Ft | |
| 10/11/2022 10/11/22 | Price Changed | $489,900 | -2.0% | $327 / Sq Ft | |
| 09/17/2022 09/17/22 | For Sale | $499,900 | -- | $333 / Sq Ft |
Purchase History
| Date | Type | Sale Price | Title Company |
|---|---|---|---|
| Special Warranty Deed | $460,000 | First American Title | |
| Quit Claim Deed | -- | None Listed On Document | |
| Warranty Deed | $30,000 | Stewart Title | |
| Warranty Deed | $24,000 | Unified Title Company |
Mortgage History
| Date | Status | Loan Amount | Loan Type |
|---|---|---|---|
| Open | $437,000 | New Conventional |
Source: Pikes Peak REALTOR® Services
MLS Number: 2826177
APN: R0015134
- 65 Yeoman Ln
- 34 Herald Ln
- 333 Golden Grain Ln
- 1186 Will Scarlet Dr
- 338 Doublet Ln
- 924 Will Scarlet Dr
- 0 Will Scarlet Dr
- 1129 Will Scarlet Dr
- 1298 Will Scarlet Dr
- 149 Will Scarlet Dr
- Lot 112 Will Scarlet Dr
- 571 Will Scarlet Dr
- 179 Elfin Glen Dr
- Lot83 + 84 Fountain Dale Ln
- Lot81 + 82 Fountain Dale Ln
- Lot 11 Aspen Dr
- 753 Will Stutley Dr
- 714 Will Stutley Dr
- 5092 County Road 42
- 215 Will Scarlet Dr
- 71 Pinecrest Rd Unit ID1065700P
- 51 Dakota Ln Unit ID1328983P
- 1309 W Browning Ave
- 100 Red Rock Ct
- 213 S West St Unit ID1333679P
- 704 Stone Park Ln
- 380 Paradise Cir Unit A-1
- 114 County Rd
- 10215 Ute Pass Ave
- 10215 Ute Pass Ave
- 9415 Ute Rd Unit ID1065701P
- 304 W El Paso Ave Unit 304
- 15729 Pine Lake Dr
- 15729 Pine Lake Dr
- 11 Lucerne Trail Unit Upper
- 860 Prospect Place
- 14275 Westcreek Rd
- 9 Elk Path
- 9 1/2 Elk Path
- 460 El Paso Blvd Unit 1

