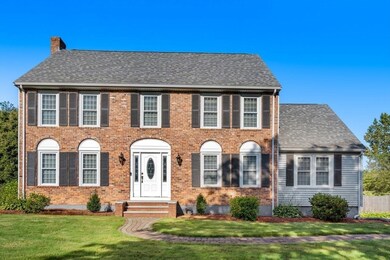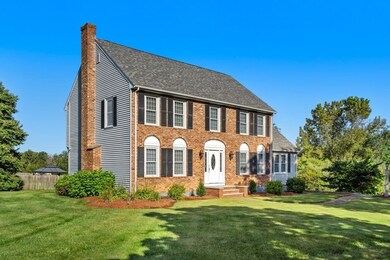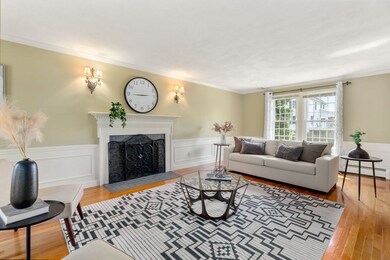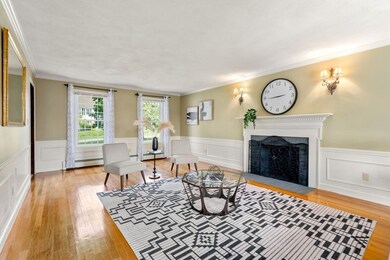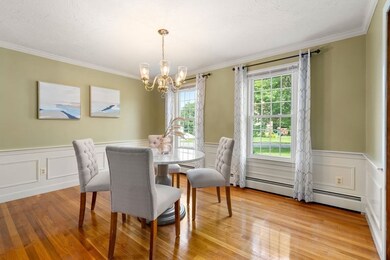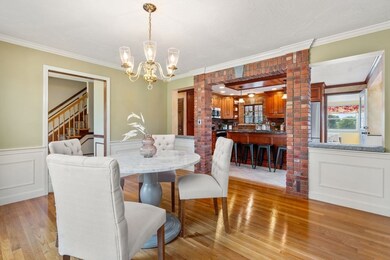
163 Old Farm Rd North Andover, MA 01845
Highlights
- Heated In Ground Pool
- Colonial Architecture
- Deck
- Kittredge Elementary School Rated A
- Landscaped Professionally
- Family Room with Fireplace
About This Home
As of October 2024This classic colonial is nestled in one of North Andover's most sought-after neighborhoods known for its get togethers! A picture-perfect oversized corner lot with an inground pool is ready to host summer BBQ's. Front entrance welcomes you in to the front to back living room with wood burning fireplace. Updated kitchen with stainless steel appliances opens to the large dining room perfect for entertaining. Adjacent family room with cathedral ceiling and gas fireplace connects to the 3-season porch perfect for cool fall evenings. Half bathroom offers convenient first floor laundry. Second floor primary suite has a spa inspired primary bathroom. Additional large bedrooms share an updated main bathroom with jacuzzi tub. Bonus third floor offers an additional bedroom/office/guest suite - you choose. Lower level with added finished space and room to expand. Owners have lovingly cared for and maintained this special home for more than 30 years. It's now ready for new memories!
Last Agent to Sell the Property
Debbie Carusi
Listed on: 08/15/2024

Home Details
Home Type
- Single Family
Est. Annual Taxes
- $9,981
Year Built
- Built in 1984 | Remodeled
Lot Details
- 1.06 Acre Lot
- Landscaped Professionally
- Corner Lot
- Sprinkler System
- Property is zoned R2
Parking
- 2 Car Attached Garage
- Tuck Under Parking
- Side Facing Garage
- Driveway
- Open Parking
- Off-Street Parking
Home Design
- Colonial Architecture
- Frame Construction
- Blown Fiberglass Insulation
- Shingle Roof
- Concrete Perimeter Foundation
Interior Spaces
- 3,233 Sq Ft Home
- Chair Railings
- Wainscoting
- Beamed Ceilings
- Vaulted Ceiling
- Skylights
- Insulated Windows
- Insulated Doors
- Family Room with Fireplace
- 2 Fireplaces
- Living Room with Fireplace
- Sun or Florida Room
- Home Gym
- Home Security System
Kitchen
- Breakfast Bar
- Range
- Microwave
- Dishwasher
- Stainless Steel Appliances
- Kitchen Island
- Solid Surface Countertops
- Disposal
Flooring
- Wood
- Wall to Wall Carpet
- Ceramic Tile
Bedrooms and Bathrooms
- 4 Bedrooms
- Primary bedroom located on second floor
- Linen Closet
- Walk-In Closet
- Soaking Tub
- Bathtub Includes Tile Surround
- Separate Shower
- Linen Closet In Bathroom
Laundry
- Laundry on main level
- Washer and Electric Dryer Hookup
Partially Finished Basement
- Interior Basement Entry
- Garage Access
- Sump Pump
Outdoor Features
- Heated In Ground Pool
- Deck
- Rain Gutters
Schools
- Kittredge Elementary School
- NAMS Middle School
- NAHS High School
Utilities
- Ductless Heating Or Cooling System
- Central Air
- 2 Cooling Zones
- 3 Heating Zones
- Heating System Uses Oil
- Baseboard Heating
- Water Heater
Community Details
- No Home Owners Association
Listing and Financial Details
- Assessor Parcel Number M:00035 B:00080 L:00000,2066187
Ownership History
Purchase Details
Purchase Details
Similar Homes in the area
Home Values in the Area
Average Home Value in this Area
Purchase History
| Date | Type | Sale Price | Title Company |
|---|---|---|---|
| Quit Claim Deed | -- | -- | |
| Deed | $270,000 | -- | |
| Quit Claim Deed | -- | -- | |
| Deed | $270,000 | -- |
Mortgage History
| Date | Status | Loan Amount | Loan Type |
|---|---|---|---|
| Open | $468,500 | Purchase Money Mortgage | |
| Closed | $468,500 | Purchase Money Mortgage | |
| Previous Owner | $100,000 | No Value Available | |
| Previous Owner | $138,000 | No Value Available | |
| Previous Owner | $75,000 | No Value Available |
Property History
| Date | Event | Price | Change | Sq Ft Price |
|---|---|---|---|---|
| 10/15/2024 10/15/24 | Sold | $1,049,900 | -2.8% | $325 / Sq Ft |
| 09/16/2024 09/16/24 | Pending | -- | -- | -- |
| 08/15/2024 08/15/24 | For Sale | $1,079,900 | -- | $334 / Sq Ft |
Tax History Compared to Growth
Tax History
| Year | Tax Paid | Tax Assessment Tax Assessment Total Assessment is a certain percentage of the fair market value that is determined by local assessors to be the total taxable value of land and additions on the property. | Land | Improvement |
|---|---|---|---|---|
| 2024 | $9,981 | $900,000 | $392,700 | $507,300 |
| 2023 | $9,536 | $779,100 | $331,700 | $447,400 |
| 2022 | $9,278 | $685,700 | $301,200 | $384,500 |
| 2021 | $8,920 | $629,500 | $272,900 | $356,600 |
| 2020 | $8,649 | $629,500 | $272,900 | $356,600 |
| 2019 | $8,442 | $629,500 | $272,900 | $356,600 |
| 2018 | $9,147 | $629,500 | $272,900 | $356,600 |
| 2017 | $7,888 | $552,400 | $213,900 | $338,500 |
| 2016 | $7,477 | $524,000 | $212,600 | $311,400 |
| 2015 | $7,549 | $524,600 | $209,100 | $315,500 |
Agents Affiliated with this Home
-

Seller's Agent in 2024
Debbie Carusi
(978) 902-8506
52 in this area
109 Total Sales
-
Karla Heine Goodale
K
Buyer's Agent in 2024
Karla Heine Goodale
Karla Heine Goodale
1 in this area
3 Total Sales
Map
Source: MLS Property Information Network (MLS PIN)
MLS Number: 73278320
APN: NAND-000350-000080
- 191 Barker St
- 1511 Great Pond Rd
- 37 Cochichewick Dr Unit 37
- 1401 Great Pond Rd Unit 8
- 4 Surrey Dr
- 145 Bradford St
- 402 Sutton St
- 209 High St
- 277 Washington St
- 290 Sutton St Unit B
- 156 Lakeshore Rd
- 138 High St
- 34 Troy Rd
- 4 Walker Rd Unit 2
- 414 Farrwood Dr Unit 414
- 20 Ayer St
- 62 E Water St
- 148 Main St Unit C337
- 148 Main St Unit S529
- 148 Main St Unit A105

