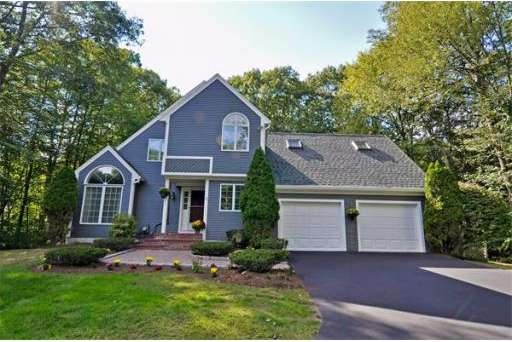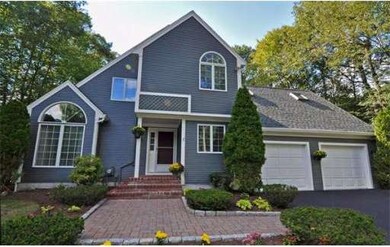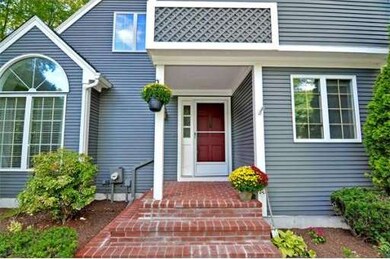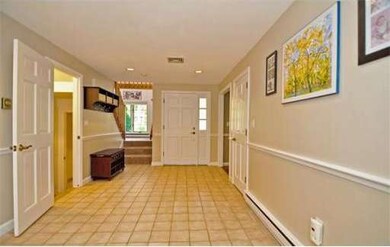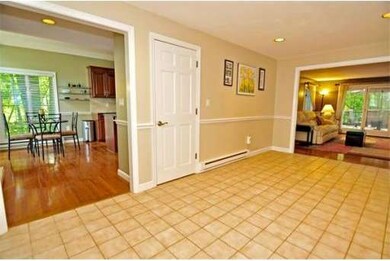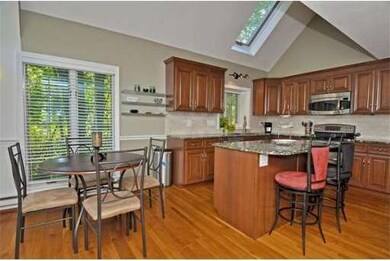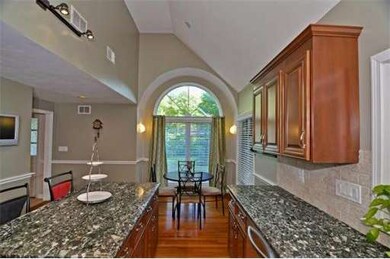
163 Parker Rd Framingham, MA 01702
About This Home
As of February 2025One of a kind Contemporary tucked away on a private acre lot. This elegant home features unique open concept floor plan, cathedral ceilings, recessed lights, wainscoting, hardwood floors, central A/C and vacuum. Custom cabinetry, granite counters, double ovens, stainless appliances, tons of prep space and storage make the kitchen a dream to cook in! You will be blown away by sumptuous master retreat with fireplace, Romeo and Juliet balcony, his & hers walk in closets, bath with whirlpool tub. Huge tiered cedar deck overlooking private level backyard is ideal for entertaining. Walk out lower level family room with adjacent half bath can be used as a 4th bedroom. Brand new roof, newly paved driveway, recently installed high efficiency Mitsubishi AC/Heat pump units & Lennox AC system add to the value. Awesome location: close to highways, shopping, children's playground, walking trails etc. This home is a truly outstanding property for discerning buyers.
Home Details
Home Type
Single Family
Est. Annual Taxes
$10,006
Year Built
1988
Lot Details
0
Listing Details
- Lot Description: Wooded, Paved Drive
- Special Features: None
- Property Sub Type: Detached
- Year Built: 1988
Interior Features
- Has Basement: Yes
- Fireplaces: 2
- Primary Bathroom: Yes
- Number of Rooms: 8
- Amenities: Public Transportation, Shopping, Walk/Jog Trails, Golf Course, Medical Facility
- Electric: 200 Amps
- Energy: Insulated Windows, Insulated Doors, Prog. Thermostat
- Flooring: Tile, Wall to Wall Carpet, Hardwood
- Interior Amenities: Central Vacuum, Security System, Cable Available
- Basement: Full, Finished, Walk Out
- Bedroom 2: Second Floor, 13X11
- Bedroom 3: Second Floor, 14X13
- Bathroom #1: First Floor
- Bathroom #2: Second Floor, 14X13
- Bathroom #3: Second Floor, 12X8
- Kitchen: First Floor, 19X14
- Living Room: First Floor, 16X15
- Master Bedroom: Second Floor, 21X19
- Master Bedroom Description: Fireplace, Skylight, Ceiling - Cathedral, Ceiling Fan(s), Closet - Walk-in, Flooring - Wall to Wall Carpet
- Dining Room: First Floor, 13X10
- Family Room: Basement, 26X21
Exterior Features
- Construction: Frame
- Exterior: Wood
- Exterior Features: Deck, Patio, Balcony, Gutters
- Foundation: Poured Concrete
Garage/Parking
- Garage Parking: Attached
- Garage Spaces: 2
- Parking: Off-Street
- Parking Spaces: 6
Utilities
- Cooling Zones: 2
- Heat Zones: 3
- Hot Water: Electric
- Utility Connections: for Electric Range, for Electric Oven, for Electric Dryer, Washer Hookup
Condo/Co-op/Association
- HOA: No
Ownership History
Purchase Details
Home Financials for this Owner
Home Financials are based on the most recent Mortgage that was taken out on this home.Purchase Details
Purchase Details
Purchase Details
Purchase Details
Similar Homes in Framingham, MA
Home Values in the Area
Average Home Value in this Area
Purchase History
| Date | Type | Sale Price | Title Company |
|---|---|---|---|
| Not Resolvable | $484,000 | -- | |
| Deed | $510,000 | -- | |
| Deed | $510,000 | -- | |
| Deed | $490,000 | -- | |
| Deed | $490,000 | -- | |
| Deed | $335,900 | -- | |
| Deed | $335,900 | -- | |
| Deed | $294,000 | -- | |
| Deed | $294,000 | -- |
Mortgage History
| Date | Status | Loan Amount | Loan Type |
|---|---|---|---|
| Open | $470,000 | Purchase Money Mortgage | |
| Closed | $470,000 | Purchase Money Mortgage | |
| Closed | $450,000 | Credit Line Revolving | |
| Closed | $340,000 | Stand Alone Refi Refinance Of Original Loan | |
| Closed | $150,000 | Balloon | |
| Closed | $387,200 | New Conventional | |
| Previous Owner | $383,000 | Stand Alone Refi Refinance Of Original Loan | |
| Previous Owner | $399,200 | No Value Available |
Property History
| Date | Event | Price | Change | Sq Ft Price |
|---|---|---|---|---|
| 02/03/2025 02/03/25 | Sold | $970,000 | 0.0% | $286 / Sq Ft |
| 12/17/2024 12/17/24 | Pending | -- | -- | -- |
| 12/03/2024 12/03/24 | For Sale | $969,900 | +100.4% | $286 / Sq Ft |
| 01/30/2015 01/30/15 | Sold | $484,000 | 0.0% | $152 / Sq Ft |
| 01/23/2015 01/23/15 | Pending | -- | -- | -- |
| 12/14/2014 12/14/14 | Off Market | $484,000 | -- | -- |
| 11/29/2014 11/29/14 | For Sale | $499,900 | +3.3% | $157 / Sq Ft |
| 11/14/2014 11/14/14 | Off Market | $484,000 | -- | -- |
| 10/20/2014 10/20/14 | Price Changed | $499,900 | -3.7% | $157 / Sq Ft |
| 10/03/2014 10/03/14 | Price Changed | $519,000 | -3.7% | $163 / Sq Ft |
| 09/25/2014 09/25/14 | Price Changed | $539,000 | -2.0% | $169 / Sq Ft |
| 09/17/2014 09/17/14 | For Sale | $550,000 | -- | $173 / Sq Ft |
Tax History Compared to Growth
Tax History
| Year | Tax Paid | Tax Assessment Tax Assessment Total Assessment is a certain percentage of the fair market value that is determined by local assessors to be the total taxable value of land and additions on the property. | Land | Improvement |
|---|---|---|---|---|
| 2025 | $10,006 | $838,000 | $343,500 | $494,500 |
| 2024 | $9,597 | $770,200 | $305,700 | $464,500 |
| 2023 | $9,349 | $714,200 | $281,800 | $432,400 |
| 2022 | $8,917 | $649,000 | $256,100 | $392,900 |
| 2021 | $8,936 | $636,000 | $246,000 | $390,000 |
| 2020 | $8,952 | $597,600 | $223,700 | $373,900 |
| 2019 | $8,328 | $541,500 | $198,400 | $343,100 |
| 2018 | $8,555 | $524,200 | $194,400 | $329,800 |
| 2017 | $8,464 | $506,500 | $188,600 | $317,900 |
| 2016 | $8,473 | $487,500 | $190,300 | $297,200 |
| 2015 | $8,646 | $485,200 | $190,300 | $294,900 |
Agents Affiliated with this Home
-
Trish Bergevine

Seller's Agent in 2025
Trish Bergevine
Berkshire Hathaway HomeServices Evolution Properties
(617) 899-8373
164 Total Sales
-
Patricia Provencher

Buyer's Agent in 2025
Patricia Provencher
Berkshire Hathaway HomeServices Evolution Properties
(508) 944-2006
35 Total Sales
-
Natasha Carter

Seller's Agent in 2015
Natasha Carter
eXp Realty
(978) 500-0926
16 Total Sales
-
Jonathan Thurrott

Buyer's Agent in 2015
Jonathan Thurrott
Visionary Investments Real Estate
(781) 540-1680
22 Total Sales
Map
Source: MLS Property Information Network (MLS PIN)
MLS Number: 71744952
APN: FRAM-000115-000009-003396
- 0 Oregon Rd
- 45 Gates St
- 0 Oak St
- 733 Salem End Rd
- 34 Parker Rd
- 61-65 Turnpike
- 1550 Worcester Rd Unit 422
- 1550 Worcester Rd Unit 105
- 1550 Worcester Rd Unit 524
- 23 William Onthank Ln
- 1500 Worcester Rd Unit 217
- 1500 Worcester Rd Unit 631
- 1500 Worcester Rd Unit 517
- 64 Heritage Ave
- 5 Carriage Hill Cir
- 11 Dianne Ln
- 0 Cordaville Rd
- 22 Irene Cir
- 4 Reservoir Dr
- 59 Jodie Rd
