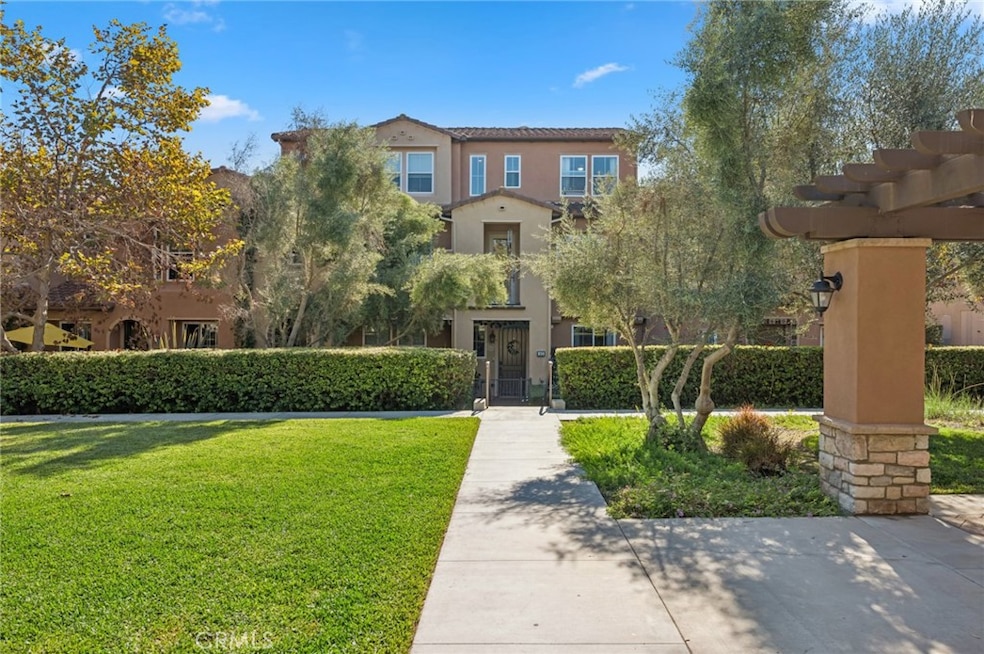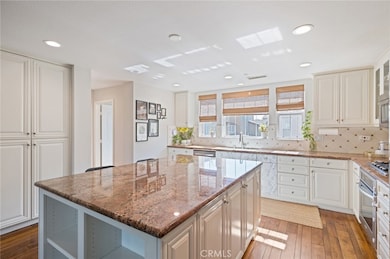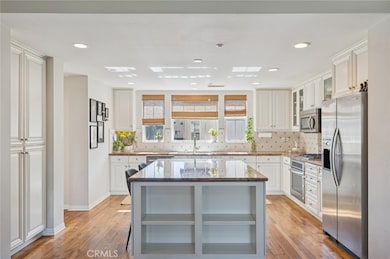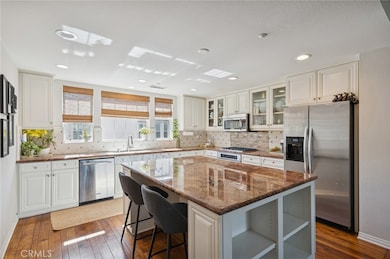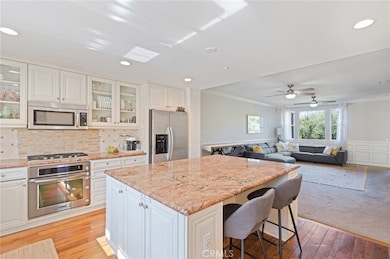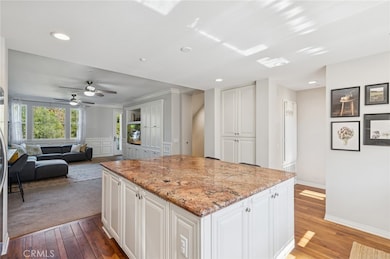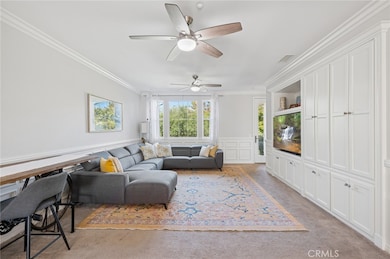
163 Playa Cir Aliso Viejo, CA 92656
Highlights
- Golf Course Community
- Spa
- Open Floorplan
- Oak Grove Elementary School Rated A
- Primary Bedroom Suite
- Clubhouse
About This Home
A rare offering featuring wide-open treetop vistas and complete privacy out front —Elevate your lifestyle in Southern California’s Centrally Located Destination “Glenwood”, Aliso Viejo. Our Limited Edition “Harbor Station” Collection Residence 5 is thoughtfully curated at every turn and features 3 BD (including 1 Main Level BD) 3.5 BA (including 1 Main Level BA) plus a Private Front Porch, Second Floor Balcony, 2-CAR Garage, and 1,582 Sq. Ft. of Architecturally Refined Living Space! The Private residence offers the Finest Indoor Elements including Premium Hardwood Flooring, Upgraded Carpeting, Custom Fitted Plantation Shutters + Drapes + Window Shades, White Cabinetry, Wainscoting, Crown Molding, Built-Ins, LED Recessed Lighting, & Ceiling Fans! Gourmet Kitchen with a Spacious Kitchen Island, White Glass-Fronted Cabinetry, Granite Countertops, FULL Decorative Backsplash, and ALL Stainless-Steel Appliances! Enjoy World-Class Amenities—exclusive to Glenwood residents—Parks, Junior Olympic Pool, Hiking & Biking Trails, Tot lots, and BBQ Picnic destinations. Capistrano Unified School District (zoned Aliso Niguel High) and just minutes from Aliso Viejo Country Club, Aliso Viejo Town Center, & the 73 Toll Road!
Listing Agent
Berkshire Hathaway HomeService Brokerage Phone: 9495549198 License #01891826 Listed on: 11/13/2025

Co-Listing Agent
Berkshire Hathaway HomeService Brokerage Phone: 9495549198 License #01911162
Condo Details
Home Type
- Condominium
Est. Annual Taxes
- $10,309
Year Built
- Built in 2007
Parking
- 2 Car Direct Access Garage
- Parking Available
Home Design
- Traditional Architecture
- Entry on the 1st floor
- Turnkey
- Tile Roof
- Stucco
Interior Spaces
- 1,582 Sq Ft Home
- 3-Story Property
- Open Floorplan
- Built-In Features
- Crown Molding
- Wainscoting
- Ceiling Fan
- Recessed Lighting
- Plantation Shutters
- Custom Window Coverings
- French Doors
- Entryway
- Great Room
- Family Room Off Kitchen
- Park or Greenbelt Views
- Laundry Room
Kitchen
- Open to Family Room
- Breakfast Bar
- Convection Oven
- Gas Oven
- Gas Cooktop
- Microwave
- Freezer
- Dishwasher
- Kitchen Island
- Granite Countertops
- Pots and Pans Drawers
- Built-In Trash or Recycling Cabinet
- Disposal
Flooring
- Wood
- Carpet
Bedrooms and Bathrooms
- 3 Bedrooms | 1 Main Level Bedroom
- Primary Bedroom Suite
- Multi-Level Bedroom
- Walk-In Closet
- Upgraded Bathroom
- Bathroom on Main Level
- Tile Bathroom Countertop
- Makeup or Vanity Space
- Dual Vanity Sinks in Primary Bathroom
- Private Water Closet
- Bathtub with Shower
- Walk-in Shower
- Exhaust Fan In Bathroom
- Linen Closet In Bathroom
- Closet In Bathroom
Home Security
Outdoor Features
- Spa
- Balcony
- Enclosed Patio or Porch
- Exterior Lighting
- Rain Gutters
Schools
- Oak Grove Elementary School
- Aliso Viejo Middle School
- Aliso Niguel High School
Utilities
- Central Heating and Cooling System
- Water Heater
- Sewer Paid
Additional Features
- Two or More Common Walls
- Property is near a park
Listing and Financial Details
- Security Deposit $4,200
- Rent includes association dues
- 12-Month Minimum Lease Term
- Available 12/20/25
- Tax Lot 3
- Tax Tract Number 16969
- Assessor Parcel Number 93453900
- Seller Considering Concessions
Community Details
Overview
- Property has a Home Owners Association
- Front Yard Maintenance
- 184 Units
- Built by Shea Homes
- Harbor Station Subdivision, Harbor Station Floorplan
Amenities
- Clubhouse
Recreation
- Golf Course Community
- Community Pool
- Community Spa
- Park
- Bike Trail
Pet Policy
- Call for details about the types of pets allowed
- Pet Deposit $500
Security
- Carbon Monoxide Detectors
- Fire and Smoke Detector
Map
About the Listing Agent

Ronnie & Cyrena's names are synonymous with the coastal Orange County real estate market, where their reputation and unmatched market knowledge have positioned them as industry leaders in Southern California. As the heads of BHHS California Properties’ #1 Team in Orange County, they have achieved extraordinary success—surpassing $1,000,432,219 in sales (and counting), representing over 1,648 clients, and earning 650+ five-star reviews. Their commitment to elevated service and meticulous
Ronnie's Other Listings
Source: California Regional Multiple Listing Service (CRMLS)
MLS Number: OC25260137
APN: 934-539-00
- 102 Playa Cir
- 40 Golf Dr
- 34 Via Bacchus
- 106 Via Athena
- 95 Via Athena
- 16 Hillrose
- 25 Via Falerno Unit 19
- 4023 Calle Sonora Este
- 11 Summerwood
- 15 Elmbrook Unit 52
- 6 Summerwood
- 23432 Via San Martine
- 4025 Calle Sonora Este Unit 2C
- 4018 Calle Sonora Este
- 23376 Via San Miguel
- 23356 Via San Miguel
- 23401 Via San Miguel
- 22 Silveroak
- 753 Avenida Majorca
- 753 Avenida Majorca Unit A
- 71 Via Bacchus
- 5000 Capobella
- 9 Sandalwood
- 1 Sandalwood Unit 10
- 24 Michelangelo
- 6 Cherrywood
- 4009 Calle Sonora Oeste Unit 3A
- 752 Avenida Majorca Unit C
- 353 Avenida Sevilla
- 341 Avenida Sevilla Unit F
- 442 Avenida Sevilla Unit A
- 4002 Calle Sonora Unit 2F
- 480 Calle Cadiz Unit B
- 17 Thornbird
- 23511 Aliso Creek Rd
- 519 Calle Aragon Unit B
- 406 Avenida Castilla Unit B
- 420 Avenida Castilla Unit B
- 280 Avenida Carmel Unit N
- 928 Avenida Majorca Unit O
