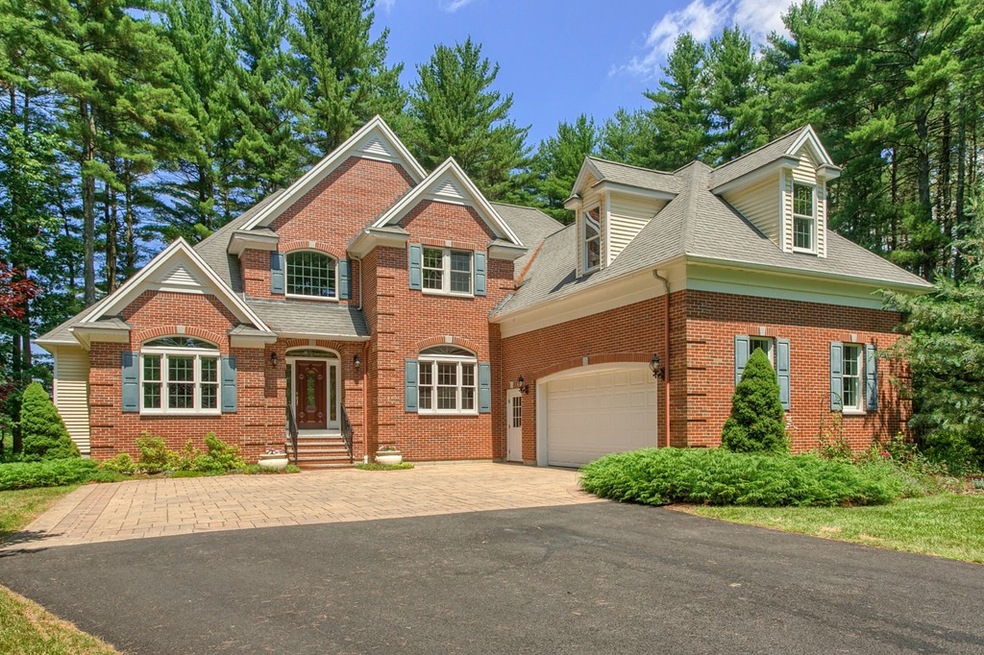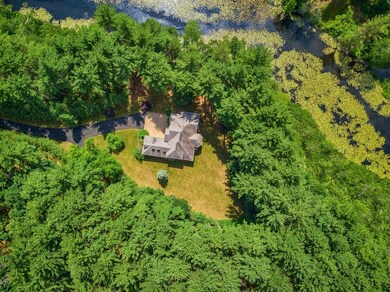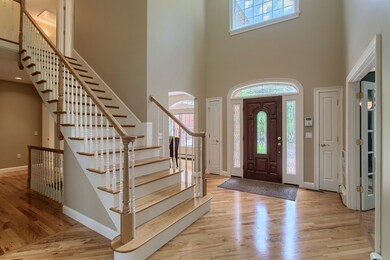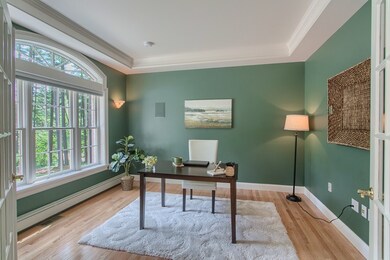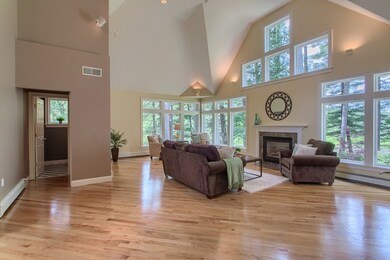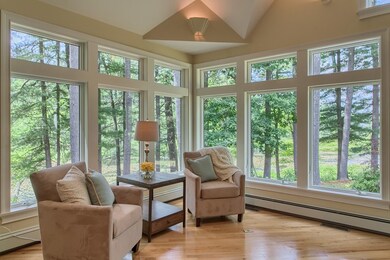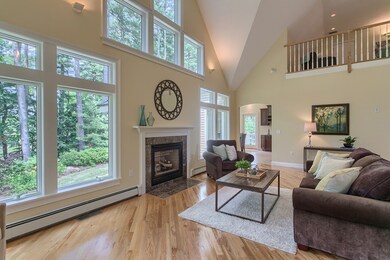
163 Pleasant St Dunstable, MA 01827
Highlights
- Golf Course Community
- Community Stables
- Scenic Views
- Groton Dunstable Regional High School Rated A
- Spa
- Waterfront
About This Home
As of July 2022Picturesque custom Colonial by respected builder Henry Fontaine on just under 5 acres. Set at the end of a private drive, this elegant home is surrounded by spectacular water and wildlife views, yet is just a short drive away from commuter routes and amenities. Enjoy the outdoor scenery from the great room with its wall of windows, cathedral ceilings, and gas fireplace. Airy and bright eat-in kitchen with cherry cabinets, built-in wine rack, granite and Corian work surfaces, gas stove/oven plus separate electric convection oven. Gorgeous 1st floor master suite with walk in closet and jet tub in bathroom. Office, formal dining room and 1/2 bath complete the 1st level. 3 bedrooms on 2nd level, one with a Murphy bed built into wall. Full bath on 2nd level with loft overlooking great room and foyer. Finished walkout basement with closets and windows overlooking back yard. Large work/shop space in lower level. Walk in attic storage. See Features List for more details on this stunning home!
Last Agent to Sell the Property
Keller Williams Realty-Merrimack Listed on: 07/19/2018

Last Buyer's Agent
Jill Bailey
Redfin Corp.

Home Details
Home Type
- Single Family
Est. Annual Taxes
- $12,315
Year Built
- Built in 2000
Lot Details
- 4.98 Acre Lot
- Waterfront
- Property fronts a private road
- Private Streets
- Landscaped Professionally
- Level Lot
- Sprinkler System
- Property is zoned R1
Parking
- 2 Car Attached Garage
- Driveway
- Open Parking
- Off-Street Parking
Home Design
- Colonial Architecture
- Frame Construction
- Shingle Roof
- Concrete Perimeter Foundation
Interior Spaces
- 4,229 Sq Ft Home
- Cathedral Ceiling
- Ceiling Fan
- Skylights
- Recessed Lighting
- Insulated Windows
- Bay Window
- French Doors
- Insulated Doors
- Entrance Foyer
- Living Room with Fireplace
- Dining Area
- Home Office
- Loft
- Scenic Vista Views
- Attic Access Panel
- Home Security System
Kitchen
- Breakfast Bar
- Oven
- Stove
- Range
- Microwave
- Dishwasher
- Solid Surface Countertops
Flooring
- Wood
- Wall to Wall Carpet
- Laminate
- Ceramic Tile
Bedrooms and Bathrooms
- 4 Bedrooms
- Primary Bedroom on Main
- Linen Closet
- Walk-In Closet
- Double Vanity
- Soaking Tub
- Bathtub with Shower
- Separate Shower
- Linen Closet In Bathroom
Laundry
- Laundry on main level
- Dryer
- Washer
Finished Basement
- Walk-Out Basement
- Basement Fills Entire Space Under The House
- Interior Basement Entry
Eco-Friendly Details
- Energy-Efficient Thermostat
Outdoor Features
- Spa
- Balcony
Schools
- Swallow Union Elementary School
- Groton/Duns Middle School
- Groton/Duns High School
Utilities
- Central Air
- 2 Cooling Zones
- 6 Heating Zones
- Heating System Uses Natural Gas
- Baseboard Heating
- 200+ Amp Service
- Natural Gas Connected
- Private Water Source
- Gas Water Heater
- Private Sewer
Community Details
- Golf Course Community
- Community Stables
- Jogging Path
Listing and Financial Details
- Assessor Parcel Number M:0012 B:0043 L:2,475826
Ownership History
Purchase Details
Home Financials for this Owner
Home Financials are based on the most recent Mortgage that was taken out on this home.Purchase Details
Similar Homes in the area
Home Values in the Area
Average Home Value in this Area
Purchase History
| Date | Type | Sale Price | Title Company |
|---|---|---|---|
| Not Resolvable | $725,000 | -- | |
| Deed | $150,000 | -- |
Mortgage History
| Date | Status | Loan Amount | Loan Type |
|---|---|---|---|
| Open | $768,000 | Purchase Money Mortgage | |
| Closed | $402,430 | Stand Alone Refi Refinance Of Original Loan | |
| Closed | $543,750 | New Conventional | |
| Previous Owner | $180,000 | No Value Available | |
| Previous Owner | $240,000 | No Value Available | |
| Previous Owner | $350,000 | No Value Available |
Property History
| Date | Event | Price | Change | Sq Ft Price |
|---|---|---|---|---|
| 07/21/2022 07/21/22 | Sold | $960,000 | 0.0% | $227 / Sq Ft |
| 06/10/2022 06/10/22 | Pending | -- | -- | -- |
| 06/08/2022 06/08/22 | Price Changed | $959,900 | -4.0% | $227 / Sq Ft |
| 05/20/2022 05/20/22 | For Sale | $999,900 | +37.9% | $236 / Sq Ft |
| 10/31/2018 10/31/18 | Sold | $725,000 | -3.3% | $171 / Sq Ft |
| 09/21/2018 09/21/18 | Pending | -- | -- | -- |
| 09/04/2018 09/04/18 | Price Changed | $749,900 | -6.1% | $177 / Sq Ft |
| 07/19/2018 07/19/18 | For Sale | $799,000 | -- | $189 / Sq Ft |
Tax History Compared to Growth
Tax History
| Year | Tax Paid | Tax Assessment Tax Assessment Total Assessment is a certain percentage of the fair market value that is determined by local assessors to be the total taxable value of land and additions on the property. | Land | Improvement |
|---|---|---|---|---|
| 2025 | $16,468 | $1,197,700 | $247,800 | $949,900 |
| 2024 | $15,116 | $1,082,800 | $233,300 | $849,500 |
| 2023 | $14,775 | $987,000 | $233,300 | $753,700 |
| 2022 | $13,274 | $870,400 | $233,300 | $637,100 |
| 2021 | $13,222 | $805,700 | $209,800 | $595,900 |
| 2020 | $13,128 | $779,600 | $209,800 | $569,800 |
| 2019 | $12,676 | $743,000 | $209,800 | $533,200 |
| 2018 | $12,315 | $702,100 | $205,800 | $496,300 |
| 2017 | $11,819 | $694,400 | $205,800 | $488,600 |
| 2016 | $11,499 | $694,800 | $205,800 | $489,000 |
| 2015 | $11,331 | $677,300 | $174,800 | $502,500 |
| 2014 | $10,681 | $677,300 | $174,800 | $502,500 |
Agents Affiliated with this Home
-
Rachel Brock

Seller's Agent in 2022
Rachel Brock
Compass
(617) 513-7984
10 in this area
186 Total Sales
-
E
Buyer's Agent in 2022
Evan Iliopoulos
Evan Iliopoulos
-
Ruth Berube-Leach

Seller's Agent in 2018
Ruth Berube-Leach
Keller Williams Realty-Merrimack
(617) 512-7631
73 Total Sales
-
J
Buyer's Agent in 2018
Jill Bailey
Redfin Corp.
Map
Source: MLS Property Information Network (MLS PIN)
MLS Number: 72365170
APN: DUNS-000012-000043-000002
