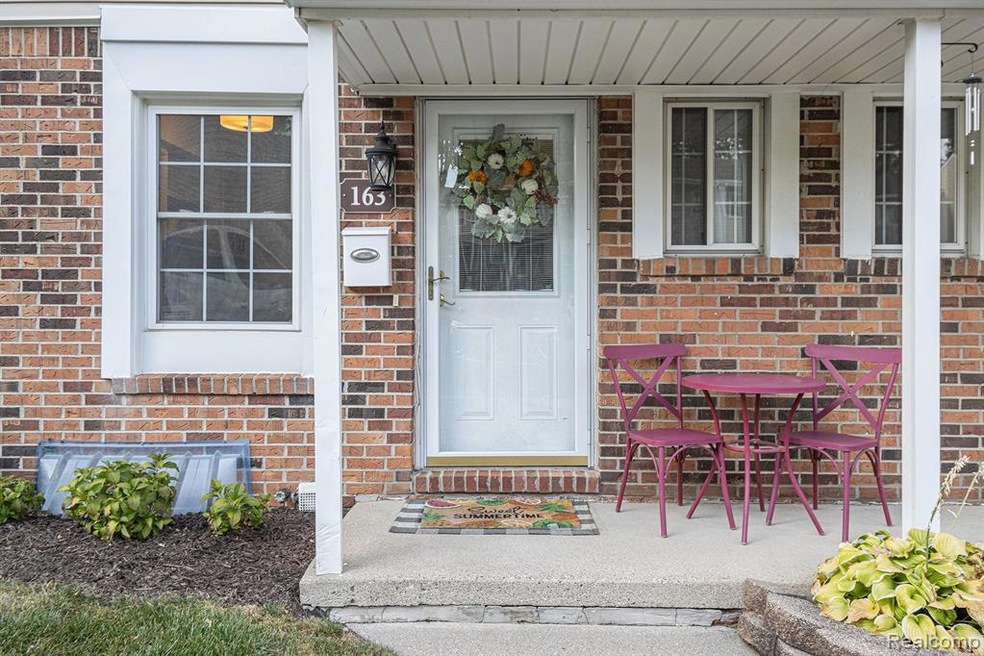Welcome to this freshly updated and beautifully remodeled two bedroom and one and a half bath condo in the charming city of Plymouth! Remodeled in 2015 with additional updates made over the past 3 years, this beautiful condo features elegant wood-laminate flooring and modern finishes throughout the entire home, including gorgeous granite countertops, stainless steel sink, sleek & modern hardware, and new paint throughout the entire main level as well as both bedrooms. A spacious, open floor plan with high ceilings in the living room that walks out onto a private patio. Additional features include an unfinished basement with egress window and plenty of room for storage, instant hot water tap in the kitchen, and an assigned covered parking carport. HOA dues include gas (heat & hot water), water, sewer, trash removal, snow removal, lawn cutting, landscaping and grounds maintenance for hassle-free living. DON'T MISS THIS OUTSTANDING AND RARE OPPORTUNITY TO LIVE WITHIN A HALF MILE (10 MIN WALK) OF DOWNTOWN PLYMOUTH/KELLOGG PARK IN THIS MOVE-IN READY CONDO LOCATED IN THE SOUGHT-AFTER RIVER OAKS VILLAGE! Excluded items include curtains/curtain rods in living room on main level and master bedroom. All data and measurements are approximate and should be verified by the buyer’s agent. BATVAI

