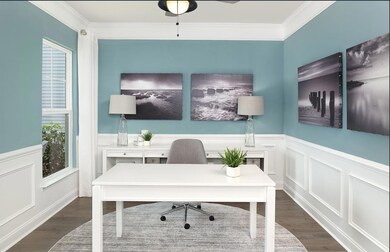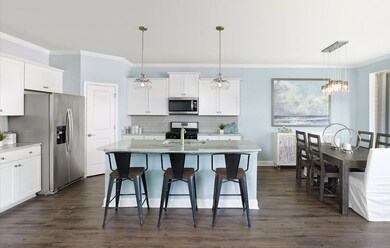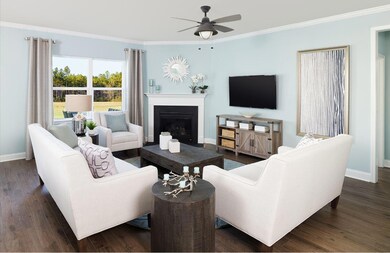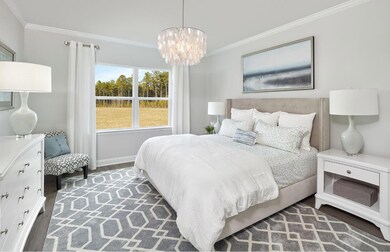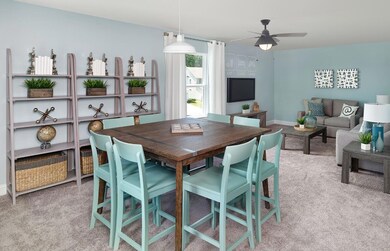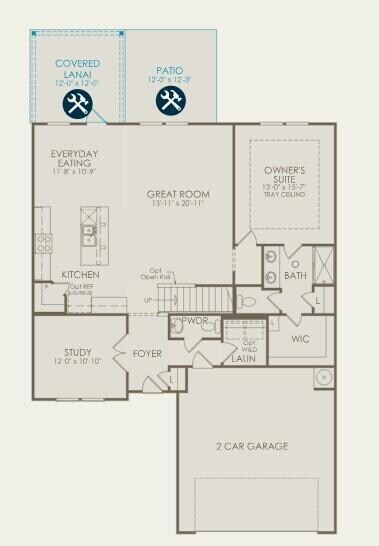
163 Royal Cainhoy Way Charleston, SC 29492
Cordesville NeighborhoodEstimated payment $3,587/month
Highlights
- Under Construction
- Wetlands on Lot
- Loft
- Craftsman Architecture
- Wooded Lot
- High Ceiling
About This Home
Pre-sale - Hartwell model on premium homesite. Stunning 2-sty home with Glacier White, Board and Batten exterior. Step into a traditional bright foyer, with study, powder room, laundry and owner's entry. The seamless flow of the kitchen, cafe and gathering room enhances connectivity, making it easy to enjoy everyday life. Home features 4 bedroom, 3 bath, Study and Loft option. Cedar Glen Preserve - your gateway to the best of Low-Country Living! Schedule your tour TODAY!
Home Details
Home Type
- Single Family
Year Built
- Built in 2025 | Under Construction
Lot Details
- 0.3 Acre Lot
- Wooded Lot
HOA Fees
- $72 Monthly HOA Fees
Parking
- 2 Car Attached Garage
- Garage Door Opener
Home Design
- Craftsman Architecture
- Traditional Architecture
- Slab Foundation
- Architectural Shingle Roof
- Asphalt Roof
- Vinyl Siding
Interior Spaces
- 2,394 Sq Ft Home
- 2-Story Property
- Tray Ceiling
- Smooth Ceilings
- High Ceiling
- Entrance Foyer
- Combination Dining and Living Room
- Loft
- Utility Room with Study Area
- Laundry Room
Kitchen
- Electric Range
- Microwave
- Dishwasher
- Kitchen Island
- Disposal
Bedrooms and Bathrooms
- 4 Bedrooms
- Walk-In Closet
Outdoor Features
- Wetlands on Lot
- Covered patio or porch
Schools
- Cainhoy Elementary School
- Philip Simmons Middle School
- Philip Simmons High School
Utilities
- Central Air
- Heating Available
Community Details
- Built by Pulte Homes
- Cedar Glen Preserve Subdivision
Listing and Financial Details
- Home warranty included in the sale of the property
Map
Home Values in the Area
Average Home Value in this Area
Property History
| Date | Event | Price | Change | Sq Ft Price |
|---|---|---|---|---|
| 03/16/2025 03/16/25 | Pending | -- | -- | -- |
| 03/16/2025 03/16/25 | For Sale | $534,890 | -- | $223 / Sq Ft |
Similar Homes in Charleston, SC
Source: CHS Regional MLS
MLS Number: 25007024
- 158 Royal Cainhoy Way
- 154 Royal Cainhoy Way
- 153 Royal Cainhoy Way
- 152 Royal Cainhoy Way
- 148 Royal Cainhoy Way
- 124 Royal Cainhoy Way
- 135 Royal Cainhoy Way
- 133 Royal Cainhoy Way
- 125 Royal Cainhoy Way
- 123 Royal Cainhoy Way
- 116 Royal Cainhoy Way
- 121 Royal Cainhoy Way
- 119 Royal Cainhoy Way
- 117 Royal Cainhoy Way
- 122 Royal Cainhoy Way
- 107 Royal Cainhoy Way
- 0 Bannerhill Rd
- 2280 Cainhoy Rd
- 540 Ladson Ln
- 01 Ladson Ln

