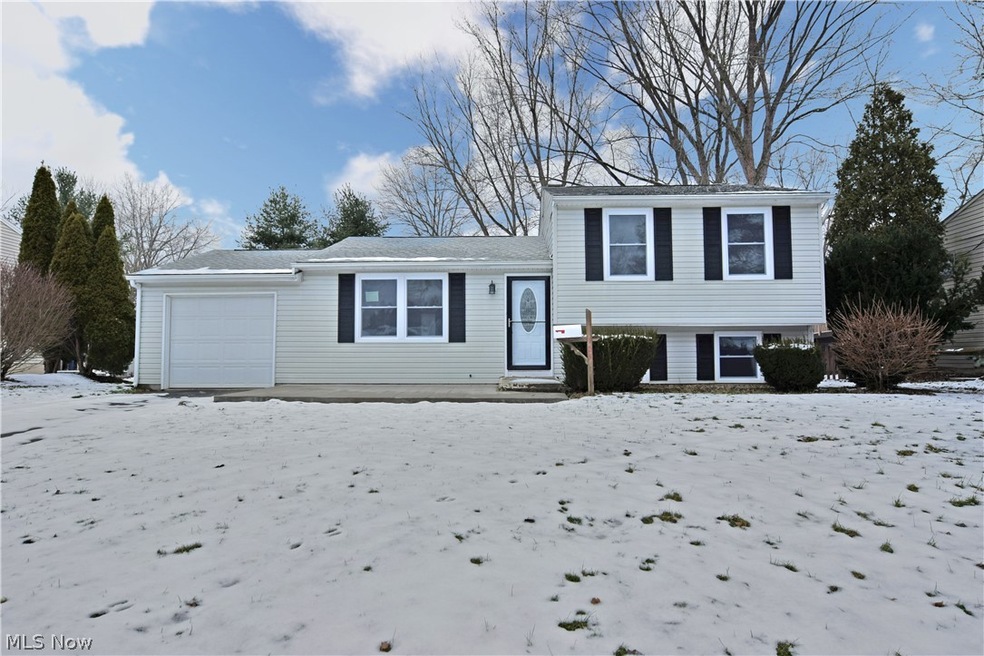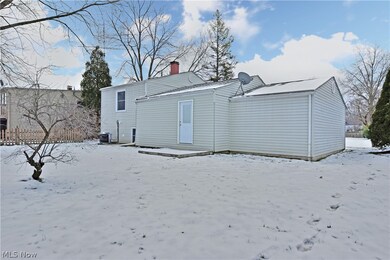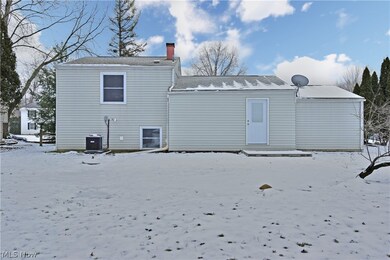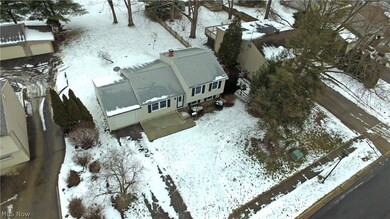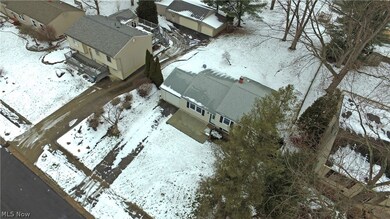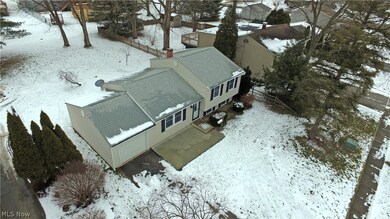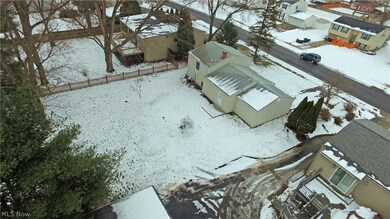
Highlights
- No HOA
- Patio
- Forced Air Heating and Cooling System
- 1 Car Attached Garage
About This Home
As of March 2019This recently remodeled three-bedroom home is just hitting the market and perfect for both first-time home buyers and small families alike! A clean outward appearance boasts understatedly good looks with its simple, natural color scheme. An array of trees surrounds the home to create just the right balance of landscaping as a deep-set backyard resides behind. An oversized concrete front patio area welcomes you past the attached one car garage and into the home. Through the front door, a wide-open floor plan greets you with decadent dark hardwood style flooring. The spacious living room looks on towards the shared dining and kitchen areas, where high polished granite countertops race below bright white cabinetry. All new modern stainless appliances add an extra touch of class while complimenting the brushed nickel finishes on the overhead lighting fixtures. Upstairs, a trio of cozy bedrooms line the hallway with fresh carpet and inviting neutral wall colors. A full bath is located at the top of the stairs, presenting ash colored tile flooring and updated bath surround with matching vanity. The lower level of the home provides an additional family room area as large ceramic tile flooring runs beneath. Laundry and utilities can be found adjacently. Don’t miss out on this move-in-ready home, call today!
Last Agent to Sell the Property
Jamie Berdella
Deleted Agent License #2013000134 Listed on: 01/19/2019
Home Details
Home Type
- Single Family
Est. Annual Taxes
- $1,381
Year Built
- Built in 1970
Parking
- 1 Car Attached Garage
Home Design
- Split Level Home
- Fiberglass Roof
- Asphalt Roof
- Vinyl Siding
Interior Spaces
- 1,368 Sq Ft Home
- 2-Story Property
- Basement
Kitchen
- Built-In Oven
- Microwave
- Dishwasher
Bedrooms and Bathrooms
- 3 Bedrooms
- 1 Full Bathroom
Utilities
- Forced Air Heating and Cooling System
- Heating System Uses Gas
Additional Features
- Patio
- 0.28 Acre Lot
Community Details
- No Home Owners Association
- Northgate Subdivision
Listing and Financial Details
- Assessor Parcel Number 25-422732
Ownership History
Purchase Details
Home Financials for this Owner
Home Financials are based on the most recent Mortgage that was taken out on this home.Purchase Details
Home Financials for this Owner
Home Financials are based on the most recent Mortgage that was taken out on this home.Purchase Details
Similar Homes in the area
Home Values in the Area
Average Home Value in this Area
Purchase History
| Date | Type | Sale Price | Title Company |
|---|---|---|---|
| Warranty Deed | $108,000 | None Available | |
| Warranty Deed | $55,200 | None Available | |
| Deed | -- | -- |
Mortgage History
| Date | Status | Loan Amount | Loan Type |
|---|---|---|---|
| Open | $103,200 | New Conventional | |
| Closed | $104,760 | New Conventional |
Property History
| Date | Event | Price | Change | Sq Ft Price |
|---|---|---|---|---|
| 03/20/2019 03/20/19 | Sold | $108,000 | -1.7% | $79 / Sq Ft |
| 02/20/2019 02/20/19 | Pending | -- | -- | -- |
| 02/15/2019 02/15/19 | Price Changed | $109,900 | -2.7% | $80 / Sq Ft |
| 01/19/2019 01/19/19 | For Sale | $112,900 | +104.7% | $83 / Sq Ft |
| 09/05/2018 09/05/18 | Sold | $55,163 | +1.2% | $46 / Sq Ft |
| 08/08/2018 08/08/18 | Pending | -- | -- | -- |
| 08/05/2018 08/05/18 | For Sale | $54,500 | -- | $45 / Sq Ft |
Tax History Compared to Growth
Tax History
| Year | Tax Paid | Tax Assessment Tax Assessment Total Assessment is a certain percentage of the fair market value that is determined by local assessors to be the total taxable value of land and additions on the property. | Land | Improvement |
|---|---|---|---|---|
| 2024 | $1,689 | $39,380 | $5,290 | $34,090 |
| 2023 | $1,689 | $39,380 | $5,290 | $34,090 |
| 2022 | $1,392 | $27,730 | $5,290 | $22,440 |
| 2021 | $1,462 | $27,730 | $5,290 | $22,440 |
| 2020 | $1,475 | $27,730 | $5,290 | $22,440 |
| 2019 | $1,386 | $24,790 | $5,290 | $19,500 |
| 2018 | $1,381 | $24,790 | $5,290 | $19,500 |
| 2017 | $1,374 | $24,790 | $5,290 | $19,500 |
| 2016 | $1,301 | $23,250 | $5,290 | $17,960 |
| 2015 | $1,287 | $23,250 | $5,290 | $17,960 |
| 2014 | $1,292 | $23,250 | $5,290 | $17,960 |
| 2013 | $1,284 | $24,400 | $5,290 | $19,110 |
Agents Affiliated with this Home
-
J
Seller's Agent in 2019
Jamie Berdella
Deleted Agent
-
Wendy Perez

Buyer's Agent in 2019
Wendy Perez
EXP Realty, LLC.
(330) 503-2484
251 Total Sales
-
Mary Ann Drabek

Seller's Agent in 2018
Mary Ann Drabek
BHHS Northwood
(330) 576-8595
4 in this area
95 Total Sales
Map
Source: MLS Now
MLS Number: 4061560
APN: 25-422732
- 178 Summerberry Ln
- 164 Summerberry Ln
- 5375 East Dr
- 1529 Difford Dr
- 1865 Park Dr
- 47 Woodland Chase Blvd Unit 47
- 20 Woodland Chase Blvd
- 3908 Hightree Ave SE
- 15 Woodland Chase Blvd Unit 15
- 245 North Rd
- 138 Mill Creek Rd
- 3638 Hightree Ave SE
- 3902 Valacamp Ave SE
- 145 North Rd
- 0 Harrison St
- 1414 Niles Cortland Rd
- 3744 Valacamp Ave SE
- 57 Wilson Ave
- 5960 Mines Rd SE
- 1004 N Bentley Ave
