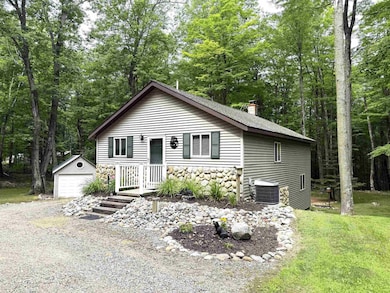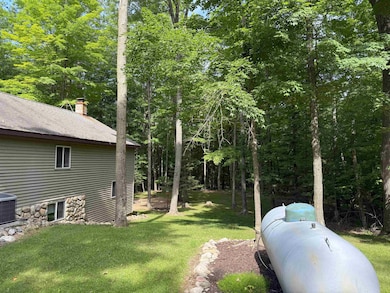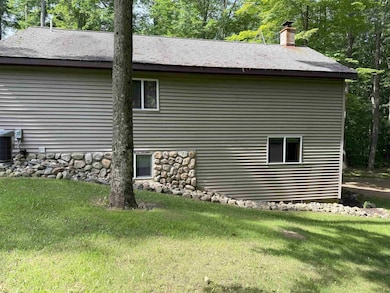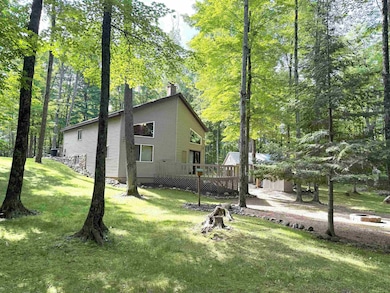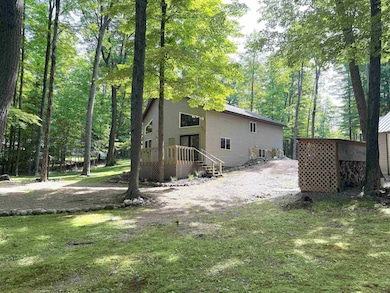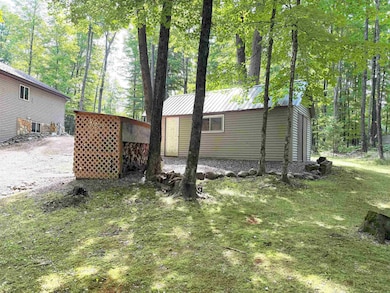
163 Vista Ln Nashville, WI 54520
Estimated payment $1,668/month
Highlights
- Hot Property
- Vaulted Ceiling
- 2 Car Detached Garage
- Deck
- Lower Floor Utility Room
- Tile Flooring
About This Home
Welcome to this beautifully crafted 3-bedroom, 1.5-bath home nestled on 2 acres. Surrounded by mature trees, lush landscaping, and scenic views of nature, this property offers the perfect combination of comfort, functionality, and seclusion—just minutes from numerous lakes and outdoor recreation. Upon entering, you’re greeted by a spacious kitchen along with the full bath and bedroom. Step down into the generous living area where a beautiful stone fireplace creates a cozy, inviting atmosphere—perfect for relaxing evenings or gatherings with friends. This open space offers room to unwind, along with plenty storage. The lower level continues with two additional bedrooms and a half bath located within the utility area. A detached garage and additional shed provide ample space for tools, toys, and outdoor gear. Whether you're seeking a primary residence, weekend getaway, or investment property, this home offers lasting value and timeless appeal. Book your showing today!
Listing Agent
INTEGRITY REALTORS LLC Brokerage Phone: 715-627-4181 License #94669-94 Listed on: 07/05/2025
Home Details
Home Type
- Single Family
Est. Annual Taxes
- $1,736
Year Built
- Built in 2000
Lot Details
- 2 Acre Lot
- Rural Setting
Home Design
- Tri-Level Property
- Composition Roof
- Vinyl Siding
Interior Spaces
- Vaulted Ceiling
- Ceiling Fan
- Free Standing Fireplace
- Lower Floor Utility Room
- Partially Finished Basement
Kitchen
- Gas Oven or Range
- Microwave
Flooring
- Carpet
- Tile
- Luxury Vinyl Plank Tile
Bedrooms and Bathrooms
- 3 Bedrooms
Laundry
- Dryer
- Washer
Parking
- 2 Car Detached Garage
- Gravel Driveway
Outdoor Features
- Deck
- Storage Shed
Utilities
- Forced Air Heating and Cooling System
- Propane
- Electric Water Heater
- Conventional Septic
Listing and Financial Details
- Assessor Parcel Number 022-02293-0000
- Seller Concessions Not Offered
Map
Home Values in the Area
Average Home Value in this Area
Property History
| Date | Event | Price | Change | Sq Ft Price |
|---|---|---|---|---|
| 07/05/2025 07/05/25 | For Sale | $275,000 | -- | $204 / Sq Ft |
Similar Homes in the area
Source: Central Wisconsin Multiple Listing Service
MLS Number: 22503020
- 6027 Paradise Ln
- 5742 Clark St
- 10522 Schultz Ave
- 5580 Connor St
- 10121 North Rd
- 7419 County Road H
- Lot 2 & Lot 3 County Road T
- 7729 Lanae Ave
- 11165 Main St
- 10878 W 4th St
- 7947 Victoria Ct
- 15 Acres Richfield Dr Unit Parcel 1500223AB
- 9350 County Road F
- 0 Heritage Dr Unit 22404189
- 115100 E Mcmillan St
- 6163 Mill Rd
- 202602 County Road T
- 8188 County Road Ee
- 2104 S Cottonwood Ave
- 2101 S Ironwood Ave
- 2404 E Forest St
- 905 E Grant St
- 1808 N Hume Ave
- 810 E Harrison St
- 1407 N Peach Ave
- 1518 N Peach Ave
- 504 E 21st St
- 709 S Cherry Ave Unit Efficency Apartment
- 103 W 2nd St
- 2400 N Peach Ave
- 1626 N Fig Ave
- 1511 S Locust Ave
- 1506 S Adams Ave
- 701 W 17th St
- 801-895 W 17th St
- 1505 W Veterans Pkwy
- 1515 W Veterans Pkwy
- 212604 Lumberman Dr
- 5183 3rd Ave
- 200 W Mill St

