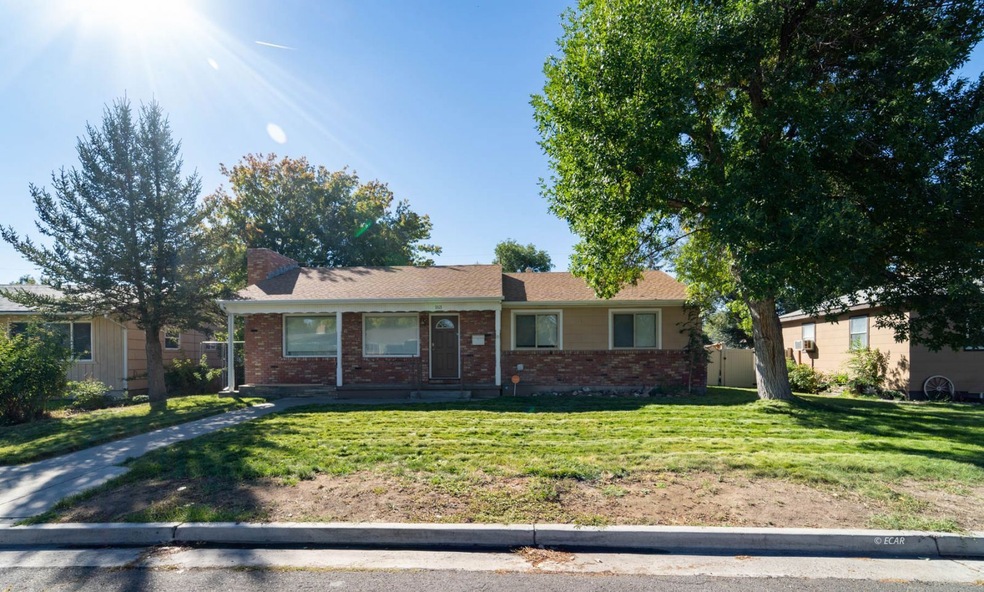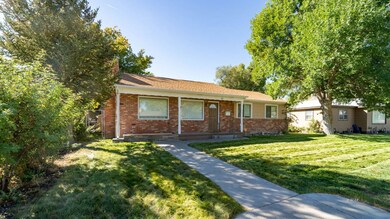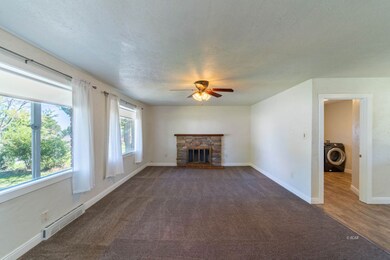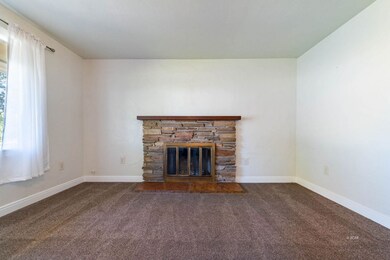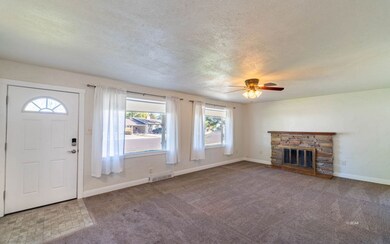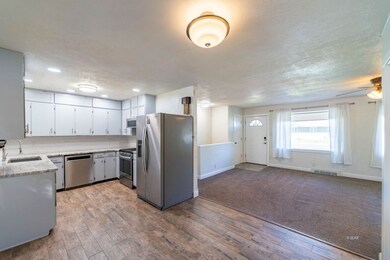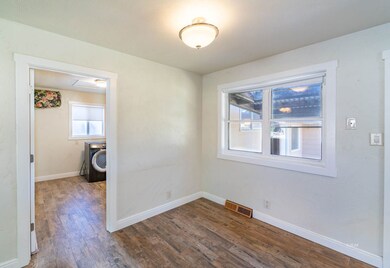
Highlights
- Mature Trees
- Covered patio or porch
- Tile Flooring
- Lawn
- Cooling System Mounted In Outer Wall Opening
- Landscaped
About This Home
As of November 2022Check out this Tree Street home with updated features! This 4 bedroom/ 2 bath home has plenty of room. The kitchen features new granite counter tops and all stainless steel appliances. Large laundry room upstairs. On one end of the home has an attached kitchenette for guests. This backyard features a fully fenced and landscaped back yard. A covered patio to enjoy day and night. Automatic sprinklers in the front and back yard. Additional rooms in the basement for a family room, or office that lead outside. A/C wall unit are included. Come see this home today!
Last Agent to Sell the Property
Coldwell Banker Excel Brokerage Phone: (775) 299-2854 License #S.0197901 Listed on: 09/27/2022

Home Details
Home Type
- Single Family
Est. Annual Taxes
- $1,082
Year Built
- Built in 1954
Lot Details
- 6,970 Sq Ft Lot
- Property is Fully Fenced
- Landscaped
- Sprinkler System
- Mature Trees
- Lawn
- Zoning described as ZR
Parking
- 2 Car Garage
Home Design
- Wood Frame Construction
- Pitched Roof
- Shingle Roof
- Asphalt Roof
- Vinyl Siding
Interior Spaces
- 2,448 Sq Ft Home
- 1-Story Property
- Ceiling Fan
- Gas Fireplace
- Walk-Out Basement
Kitchen
- Gas Oven
- Gas Range
- Dishwasher
Flooring
- Carpet
- Tile
Bedrooms and Bathrooms
- 4 Bedrooms
- 2 Full Bathrooms
Laundry
- Dryer
- Washer
Outdoor Features
- Covered patio or porch
- Exterior Lighting
Utilities
- Cooling System Mounted In Outer Wall Opening
- Forced Air Heating System
- Heating System Uses Natural Gas
- Phone Available
Community Details
- Sunset Heights Sub Subdivision
Listing and Financial Details
- Assessor Parcel Number 001-043-004
Ownership History
Purchase Details
Home Financials for this Owner
Home Financials are based on the most recent Mortgage that was taken out on this home.Purchase Details
Home Financials for this Owner
Home Financials are based on the most recent Mortgage that was taken out on this home.Purchase Details
Home Financials for this Owner
Home Financials are based on the most recent Mortgage that was taken out on this home.Similar Homes in Elko, NV
Home Values in the Area
Average Home Value in this Area
Purchase History
| Date | Type | Sale Price | Title Company |
|---|---|---|---|
| Bargain Sale Deed | $330,000 | Stewart Title | |
| Bargain Sale Deed | -- | Stewart Title | |
| Bargain Sale Deed | $256,000 | Reliant Title | |
| Bargain Sale Deed | -- | Reliant Title |
Mortgage History
| Date | Status | Loan Amount | Loan Type |
|---|---|---|---|
| Open | $324,022 | FHA | |
| Previous Owner | $263,146 | VA | |
| Previous Owner | $204,800 | Adjustable Rate Mortgage/ARM | |
| Previous Owner | $75,000 | Credit Line Revolving |
Property History
| Date | Event | Price | Change | Sq Ft Price |
|---|---|---|---|---|
| 11/07/2022 11/07/22 | Sold | $330,000 | 0.0% | $135 / Sq Ft |
| 10/08/2022 10/08/22 | Pending | -- | -- | -- |
| 09/27/2022 09/27/22 | For Sale | $330,000 | +21.1% | $135 / Sq Ft |
| 08/24/2020 08/24/20 | Sold | $272,500 | 0.0% | $111 / Sq Ft |
| 07/25/2020 07/25/20 | Pending | -- | -- | -- |
| 07/14/2020 07/14/20 | For Sale | $272,500 | -- | $111 / Sq Ft |
Tax History Compared to Growth
Tax History
| Year | Tax Paid | Tax Assessment Tax Assessment Total Assessment is a certain percentage of the fair market value that is determined by local assessors to be the total taxable value of land and additions on the property. | Land | Improvement |
|---|---|---|---|---|
| 2025 | $1,169 | $52,126 | $19,950 | $32,176 |
| 2024 | $1,169 | $38,848 | $6,930 | $31,918 |
| 2023 | $1,169 | $36,278 | $6,930 | $29,348 |
| 2022 | $1,082 | $31,352 | $6,930 | $24,422 |
| 2021 | $1,051 | $30,224 | $6,930 | $23,294 |
| 2020 | $1,026 | $30,028 | $6,930 | $23,098 |
| 2019 | $990 | $28,393 | $6,930 | $21,463 |
| 2018 | $974 | $28,057 | $6,930 | $21,127 |
| 2017 | $946 | $27,291 | $6,930 | $20,361 |
| 2016 | $918 | $26,554 | $6,930 | $19,624 |
| 2015 | $890 | $25,943 | $6,930 | $19,013 |
| 2014 | $865 | $24,710 | $6,930 | $17,780 |
Agents Affiliated with this Home
-
M
Seller's Agent in 2022
Marco Rodriguez
Coldwell Banker Excel
(775) 299-2854
26 Total Sales
-
P
Buyer's Agent in 2022
Perla Rodriguez
Coldwell Banker Excel
(775) 513-7882
111 Total Sales
-

Seller's Agent in 2020
Vicky Blair
Coldwell Banker Excel
(775) 753-2898
320 Total Sales
-

Buyer's Agent in 2020
Jill Wickens
Coldwell Banker Excel
(775) 934-2098
127 Total Sales
Map
Source: Elko County Association of REALTORS®
MLS Number: 3622606
APN: 001-043-004
