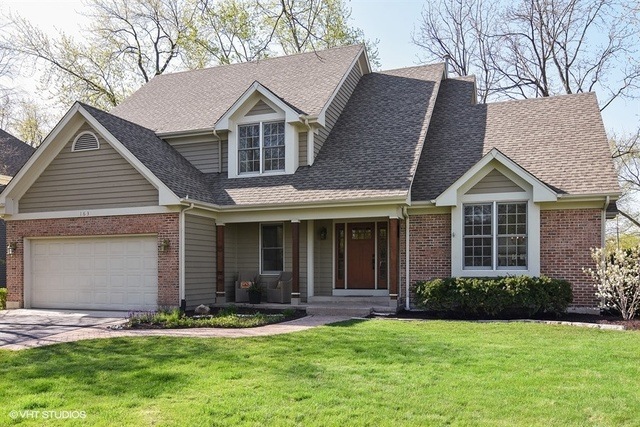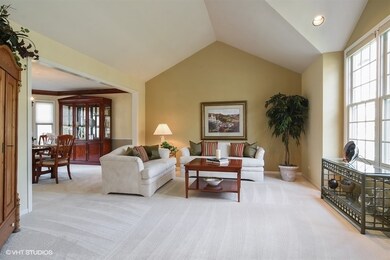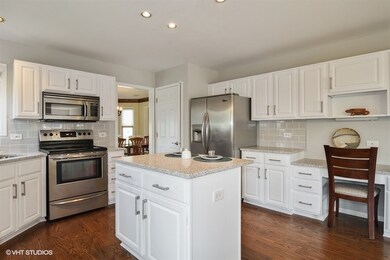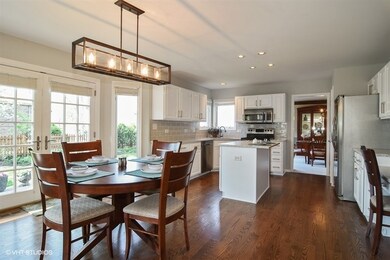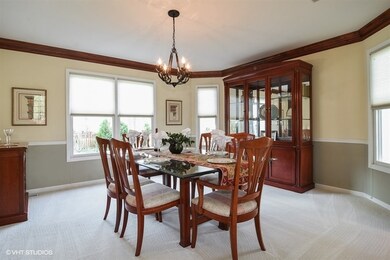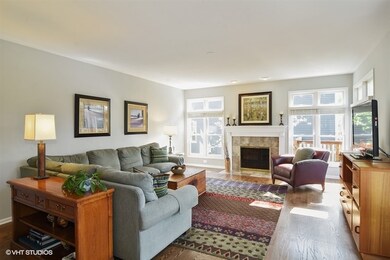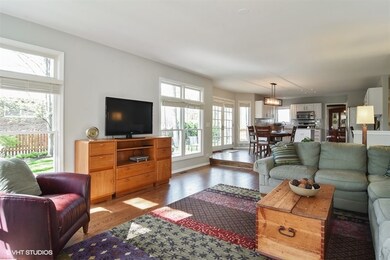
163 W Tower Place Palatine, IL 60067
Downtown Palatine NeighborhoodEstimated Value: $625,381 - $661,000
Highlights
- Vaulted Ceiling
- Wood Flooring
- Stainless Steel Appliances
- Palatine High School Rated A
- Walk-In Pantry
- Attached Garage
About This Home
As of July 2018Absolutely stunning home with an "In-Town" location! Lovely bright open eat-in gourmet kitchen with hardwood floors, center island, new quartz tops and stainless steel appliances. Volume ceilings and large windows in living room let the light shine in. Wood burning gas start fireplace in huge family room with gorgeous views of lush backyard! Outdoor paver brick patio, irrigation system and fenced in backyard is the perfect place for all of your outdoor activities! Lovely open floor plan with plenty of windows that let the sunshine in. Loft can easily be converted to 4th bedroom. New roof in 2014, central air and furnace in 2015. Huge master bedroom with trayed ceiling, walk in closet and remodeled master bath with gorgeous tiled shower. Other baths have also been remodeled. Basement offers built in entertainment center, dry bar and tons of storage. Walk to train, downtown, restaurants, shopping and more! Nothing to do but start enjoying. You will fall in love the moment you walk in
Last Agent to Sell the Property
@properties Christie's International Real Estate License #475094912 Listed on: 05/09/2018

Last Buyer's Agent
Nicole Verlotta
d'aprile properties License #475162388
Home Details
Home Type
- Single Family
Est. Annual Taxes
- $13,174
Year Built
- 1995
Lot Details
- 10,454
HOA Fees
- $8 per month
Parking
- Attached Garage
- Garage Transmitter
- Garage Door Opener
- Garage Is Owned
Home Design
- Brick Exterior Construction
- Cedar
Interior Spaces
- Dry Bar
- Vaulted Ceiling
- Wood Burning Fireplace
- Fireplace With Gas Starter
- Dining Area
- Wood Flooring
- Finished Basement
- Basement Fills Entire Space Under The House
Kitchen
- Breakfast Bar
- Walk-In Pantry
- Oven or Range
- Microwave
- Dishwasher
- Stainless Steel Appliances
- Disposal
Bedrooms and Bathrooms
- Primary Bathroom is a Full Bathroom
- Dual Sinks
Laundry
- Laundry on main level
- Dryer
- Washer
Outdoor Features
- Patio
Utilities
- Forced Air Heating and Cooling System
- Heating System Uses Gas
Listing and Financial Details
- Homeowner Tax Exemptions
Ownership History
Purchase Details
Purchase Details
Home Financials for this Owner
Home Financials are based on the most recent Mortgage that was taken out on this home.Purchase Details
Home Financials for this Owner
Home Financials are based on the most recent Mortgage that was taken out on this home.Similar Homes in Palatine, IL
Home Values in the Area
Average Home Value in this Area
Purchase History
| Date | Buyer | Sale Price | Title Company |
|---|---|---|---|
| Maliszewski Christopher | $445,000 | National Title Llc | |
| Palmer Robert A | $303,000 | -- |
Mortgage History
| Date | Status | Borrower | Loan Amount |
|---|---|---|---|
| Open | Maliszewski Christopher | $412,500 | |
| Closed | Maliszewski Christopher | $407,000 | |
| Previous Owner | Maliszewski Christopher | $400,500 | |
| Previous Owner | Palmer Robert A | $250,000 | |
| Previous Owner | Palmer Robert A | $200,000 | |
| Previous Owner | Palmer Robert A | $185,000 | |
| Previous Owner | Palmer Robert A | $187,600 | |
| Previous Owner | Palmer Robert A | $202,500 |
Property History
| Date | Event | Price | Change | Sq Ft Price |
|---|---|---|---|---|
| 07/23/2018 07/23/18 | Sold | $445,000 | -1.1% | $179 / Sq Ft |
| 05/13/2018 05/13/18 | Pending | -- | -- | -- |
| 05/09/2018 05/09/18 | For Sale | $449,900 | -- | $181 / Sq Ft |
Tax History Compared to Growth
Tax History
| Year | Tax Paid | Tax Assessment Tax Assessment Total Assessment is a certain percentage of the fair market value that is determined by local assessors to be the total taxable value of land and additions on the property. | Land | Improvement |
|---|---|---|---|---|
| 2024 | $13,174 | $46,000 | $6,268 | $39,732 |
| 2023 | $13,174 | $46,000 | $6,268 | $39,732 |
| 2022 | $13,174 | $46,000 | $6,268 | $39,732 |
| 2021 | $12,999 | $40,025 | $3,656 | $36,369 |
| 2020 | $12,805 | $40,025 | $3,656 | $36,369 |
| 2019 | $12,783 | $44,572 | $3,656 | $40,916 |
| 2018 | $12,166 | $42,583 | $3,395 | $39,188 |
| 2017 | $11,954 | $42,583 | $3,395 | $39,188 |
| 2016 | $11,923 | $44,547 | $3,395 | $41,152 |
| 2015 | $11,157 | $38,937 | $3,134 | $35,803 |
| 2014 | $11,038 | $38,937 | $3,134 | $35,803 |
| 2013 | $11,890 | $42,830 | $3,134 | $39,696 |
Agents Affiliated with this Home
-
Steven Cohen

Seller's Agent in 2018
Steven Cohen
@ Properties
(847) 732-8686
10 in this area
121 Total Sales
-

Buyer's Agent in 2018
Nicole Verlotta
d'aprile properties
(773) 860-8880
Map
Source: Midwest Real Estate Data (MRED)
MLS Number: MRD09944774
APN: 02-15-207-046-0000
- 42 W Robertson St
- 286 W Fairview Cir
- 349 N Plum Grove Rd
- 235 N Smith St Unit 509
- 235 N Smith St Unit 310
- 241 N Brockway St
- 464 N Benton St
- 129 W Brandon Ct Unit D33
- 237 N Brockway St
- 183 W Brandon Ct Unit C
- 180 N Smith St
- 623 N Benton St
- 628 N Hidden Prairie Ct
- 815 N Winchester Dr
- 390 W Mahogany Ct Unit 406
- 319 W Wood St Unit 18
- 440 W Mahogany Ct Unit 209
- 470 W Mahogany Ct Unit 202
- 126 E Colfax St
- 412 W Wood St Unit 18
- 163 W Tower Place
- 151 W Tower Place
- 447 N Smith St
- 500 N Smith St
- 164 W Tower Place
- 143 W Tower Place
- 154 W Comfort St
- 142 W Comfort St
- 446 N Smith St
- 446 N Smith St
- 502 N Smith St
- 138 W Comfort St
- 513 N Smith St
- 135 W Tower Place
- 517 N Smith St
- 510 N Easy St
- 130 W Comfort St
- 515 N Smith St
- 443 N Smith St
- 149 W Comfort St
