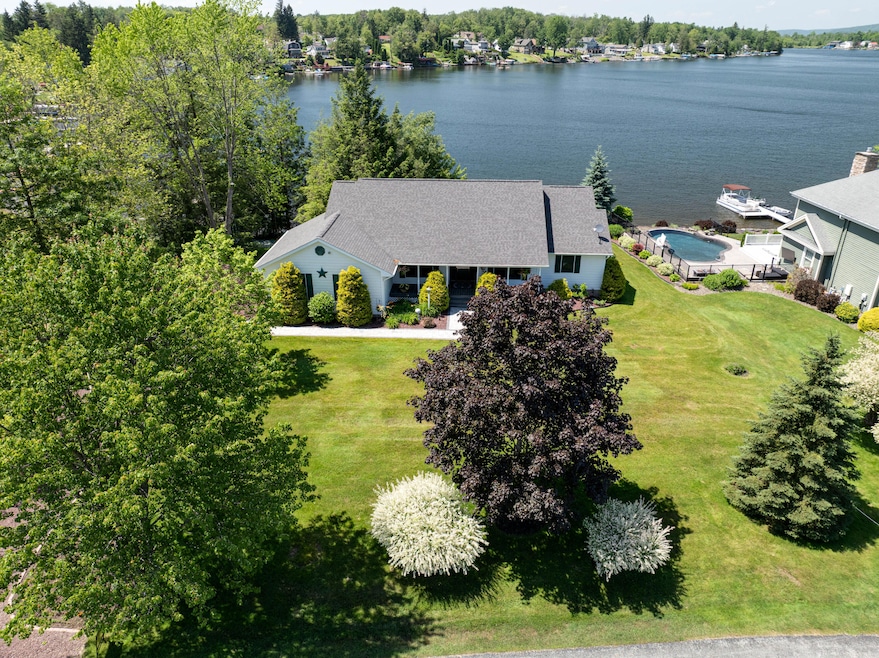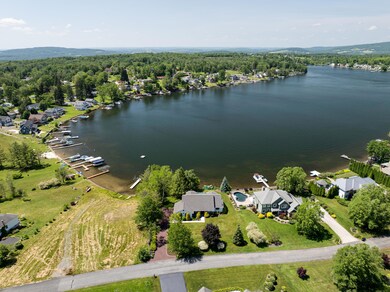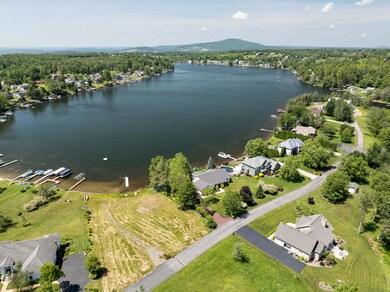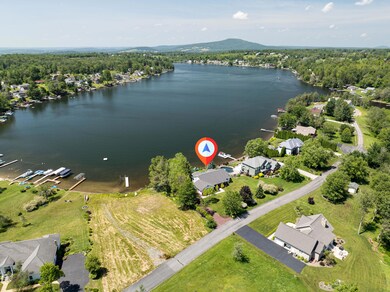163 Wagner Blvd Greenfield Township, PA 18407
Estimated payment $8,511/month
Highlights
- Docks
- Public Water Access
- Waterfront
- Boating
- Fishing
- Deck
About This Home
Pristine Lakefront Home - Bright, Spacious, and Steps from the Water
This stunning lakefront property offers year-round enjoyment with direct access to motorboating, fishing, swimming, and more — all just steps from your door. Jet skis not allowed.
Inside, expansive windows flood the home with natural light, highlighting a flexible and spacious layout. The main floor features two potential office spaces, a dedicated laundry room, and generous living areas and kitchen space perfect for everyday living or entertaining. The primary bedroom offers two large closets and a luxurious en-suite bath complete with a soaking tub, multi-jet shower, and dual vanity.
Downstairs, a second oversized living space opens onto a walk-out patio. A welcoming front porch and a raised back deck make the most of the view and offering multiple spaces to unwind and enjoy the outdoors.
Additional highlights include a two-car garage for all your gear, and a location that's tough to beat!
Elk Mountain 10 miles 19 minutes
Golf Courses:
Sleepy Hollow: 9 minutes 3.9 miles
Homestead: 9 minutes 3.6 miles
Panorama: 8 minutes 4.2 miles
Listing Agent
WEICHERT Realtors Acclaim - Tannersville License #RS068523A Listed on: 06/02/2025

Home Details
Home Type
- Single Family
Est. Annual Taxes
- $5,743
Year Built
- Built in 1996
Lot Details
- 0.53 Acre Lot
- Lot Dimensions are 142' x 151' x 140' x 170
- Waterfront
- Sloped Lot
Parking
- 2 Car Attached Garage
- Driveway
- 4 Open Parking Spaces
Home Design
- Concrete Foundation
- Asphalt Roof
- Vinyl Siding
Interior Spaces
- 3,180 Sq Ft Home
- 2-Story Property
- Central Vacuum
- Ceiling Fan
- Bay Window
- Living Room
- Home Office
- Lower Floor Utility Room
- Storage
- Utility Room
- Home Gym
- Closed Circuit Camera
- Property Views
Kitchen
- Electric Oven
- Range
- Microwave
- Dishwasher
- Kitchen Island
- Trash Compactor
Flooring
- Wood
- Carpet
- Ceramic Tile
Bedrooms and Bathrooms
- 3 Bedrooms
- Primary Bedroom on Main
- Dual Closets
- Walk-In Closet
- 3 Full Bathrooms
- Primary bathroom on main floor
- Double Vanity
- Soaking Tub
Laundry
- Laundry Room
- Laundry on main level
- Dryer
- Washer
- Sink Near Laundry
Partially Finished Basement
- Walk-Out Basement
- Basement Fills Entire Space Under The House
- Interior and Exterior Basement Entry
- Basement Storage
Outdoor Features
- Public Water Access
- Property is near a beach
- Property is near a lake
- Docks
- Powered Boats Permitted
- Deck
- Patio
- Shed
- Front Porch
Location
- Property is near a golf course
Utilities
- Forced Air Heating and Cooling System
- Geothermal Heating and Cooling
- Private Water Source
- Private Sewer
Listing and Financial Details
- Assessor Parcel Number 0140405001644
Community Details
Overview
- No Home Owners Association
Recreation
- Boating
- Fishing
Map
Home Values in the Area
Average Home Value in this Area
Tax History
| Year | Tax Paid | Tax Assessment Tax Assessment Total Assessment is a certain percentage of the fair market value that is determined by local assessors to be the total taxable value of land and additions on the property. | Land | Improvement |
|---|---|---|---|---|
| 2025 | $5,743 | $23,000 | $6,000 | $17,000 |
| 2024 | $4,742 | $23,000 | $6,000 | $17,000 |
| 2023 | $4,742 | $23,000 | $6,000 | $17,000 |
| 2022 | $4,576 | $23,000 | $6,000 | $17,000 |
| 2021 | $4,576 | $23,000 | $6,000 | $17,000 |
| 2020 | $4,576 | $23,000 | $6,000 | $17,000 |
| 2019 | $4,348 | $23,000 | $6,000 | $17,000 |
| 2018 | $4,302 | $23,000 | $6,000 | $17,000 |
| 2017 | $4,302 | $23,000 | $6,000 | $17,000 |
| 2016 | $2,496 | $23,000 | $6,000 | $17,000 |
| 2015 | -- | $23,000 | $6,000 | $17,000 |
| 2014 | -- | $23,000 | $6,000 | $17,000 |
Property History
| Date | Event | Price | Change | Sq Ft Price |
|---|---|---|---|---|
| 07/09/2025 07/09/25 | Pending | -- | -- | -- |
| 06/02/2025 06/02/25 | For Sale | $1,450,000 | -- | $456 / Sq Ft |
Purchase History
| Date | Type | Sale Price | Title Company |
|---|---|---|---|
| Deed | $50,000 | -- |
Mortgage History
| Date | Status | Loan Amount | Loan Type |
|---|---|---|---|
| Open | $268,000 | New Conventional | |
| Closed | $125,000 | New Conventional | |
| Closed | $205,000 | Stand Alone Refi Refinance Of Original Loan | |
| Closed | $205,000 | Credit Line Revolving | |
| Closed | $180,000 | Credit Line Revolving |
Source: Pocono Mountains Association of REALTORS®
MLS Number: PM-132759
APN: 0140405001644
- 340 Washington St
- 111 Ruthland Rd
- 0 Boulevard L17i21 Ave Unit GSBSC4519
- 173 Pierce Rd
- 134 Sunset Ave
- 240 Sunset Ave
- 177 Lakeview Ave
- 0 Crystal Lake Blvd
- 0 Shust Rd Unit GSBSC5708
- 343 Crystal Lake
- 3171 State Route 247- Crystal Lake
- 0 T-514
- 39 Old Bloxham Farm Ln
- 478 Pennsylvania 106
- 0 Pennsylvania 247 Unit GSBSC253219
- 0 Pennsylvania 247 Unit Lot 9 757722
- 0 Pennsylvania 247 Unit Lot 5 757719
- 0 Pennsylvania 247
- 0 Pennsylvania 247 Unit Lot 3 746235
- 343 Crystal Lake Rd






