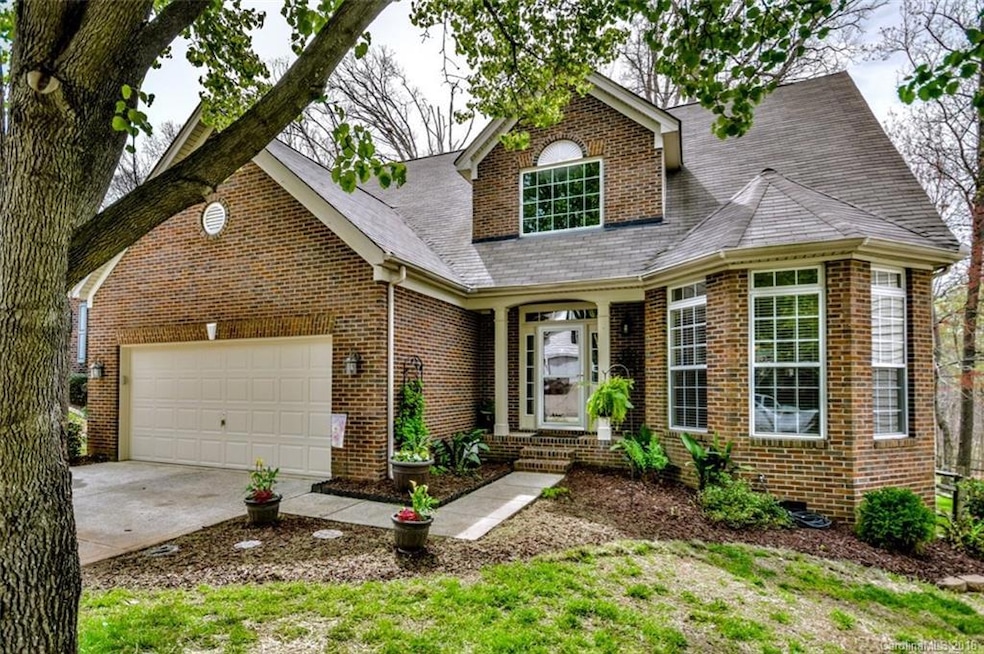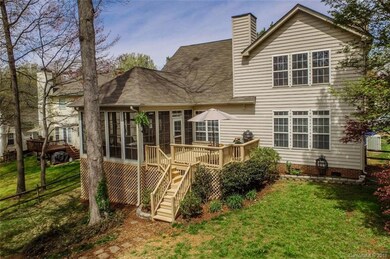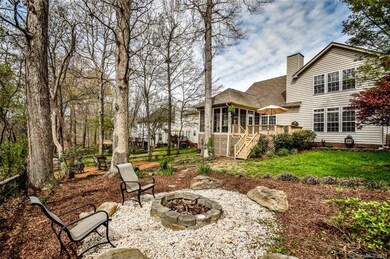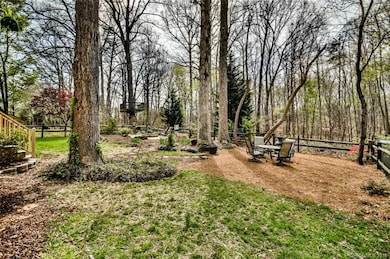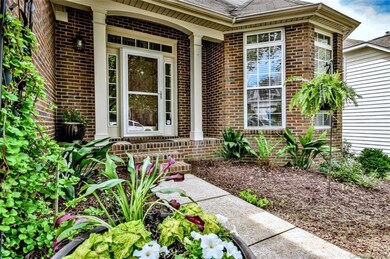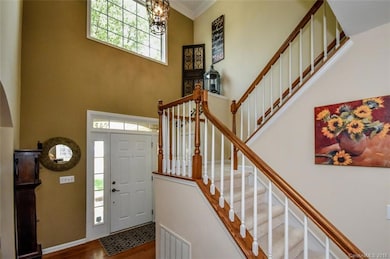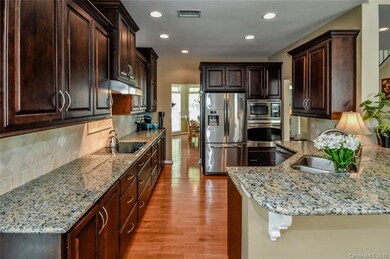
163 Walmsley Place Mooresville, NC 28117
Highlights
- Clubhouse
- Deck
- Vaulted Ceiling
- Lakeshore Elementary School Rated A-
- Wooded Lot
- Transitional Architecture
About This Home
As of July 2021Gorgeous upscale home with master on main. Seller's impeccable taste showcases this stunning upgraded home. Gourmet kitchen offers custom cabinetry, travertine tiled backsplash, wall oven, cooktop, & stainless steel appliances! Updated master bath w/spa styled walk-in shower, custom cabinetry, travertine tile throughout and beautiful granite. Half bath on main boasts charming vessel sink, granite & custom cabinetry. Vaulted family room w/gas fireplace is open & full of light. Large dining room with bay window is perfect for entertaining. Sizable bonus room partially overlooks the family room & is perfect for office, den or play area. Spacious secondary bedrooms w/ lots of closet space. Smooth ceilings throughout. Breakfast area opens up to a three season room with Eze-Breeze windows so you can enjoy this spectacular space almost all year round. Great Deck. Premium wooded lot backs up to common area, includes fenced in yard, access gates, bonfire pit, & sprinkler system. Must See!
Last Agent to Sell the Property
Keller Williams Unified Brokerage Email: cindycollins@kw.com License #256262 Listed on: 04/03/2018

Home Details
Home Type
- Single Family
Est. Annual Taxes
- $4,631
Year Built
- Built in 1998
Lot Details
- 8,276 Sq Ft Lot
- Lot Dimensions are 62x131x62x135
- Fenced
- Irrigation
- Wooded Lot
- Property is zoned R3
HOA Fees
- $54 Monthly HOA Fees
Parking
- 2 Car Attached Garage
Home Design
- Transitional Architecture
- Brick Exterior Construction
- Vinyl Siding
Interior Spaces
- 2-Story Property
- Vaulted Ceiling
- Ceiling Fan
- Window Screens
- Family Room with Fireplace
- Screened Porch
- Crawl Space
- Home Security System
Kitchen
- Built-In Self-Cleaning Oven
- Electric Cooktop
- Microwave
- Plumbed For Ice Maker
- Dishwasher
- Disposal
Flooring
- Wood
- Tile
- Vinyl
Bedrooms and Bathrooms
- Walk-In Closet
Laundry
- Laundry Room
- Electric Dryer Hookup
Outdoor Features
- Deck
- Fire Pit
Schools
- Lakeshore Elementary And Middle School
- Lake Norman High School
Utilities
- Forced Air Heating System
- Heating System Uses Natural Gas
- Gas Water Heater
Listing and Financial Details
- Assessor Parcel Number 4647-28-9875.000
- Tax Block 129
Community Details
Overview
- Winslow Bay Association, Phone Number (704) 799-3058
- Winslow Bay Subdivision
- Mandatory home owners association
Amenities
- Clubhouse
Recreation
- Tennis Courts
- Community Playground
- Community Pool
- Trails
Ownership History
Purchase Details
Home Financials for this Owner
Home Financials are based on the most recent Mortgage that was taken out on this home.Purchase Details
Home Financials for this Owner
Home Financials are based on the most recent Mortgage that was taken out on this home.Purchase Details
Home Financials for this Owner
Home Financials are based on the most recent Mortgage that was taken out on this home.Purchase Details
Home Financials for this Owner
Home Financials are based on the most recent Mortgage that was taken out on this home.Purchase Details
Home Financials for this Owner
Home Financials are based on the most recent Mortgage that was taken out on this home.Purchase Details
Home Financials for this Owner
Home Financials are based on the most recent Mortgage that was taken out on this home.Purchase Details
Similar Homes in Mooresville, NC
Home Values in the Area
Average Home Value in this Area
Purchase History
| Date | Type | Sale Price | Title Company |
|---|---|---|---|
| Quit Claim Deed | $30,000 | -- | |
| Warranty Deed | $350,000 | Lkn Title | |
| Warranty Deed | $294,000 | None Available | |
| Warranty Deed | $180,000 | -- | |
| Warranty Deed | $178,000 | -- | |
| Deed | $185,500 | -- | |
| Deed | $54,000 | -- |
Mortgage History
| Date | Status | Loan Amount | Loan Type |
|---|---|---|---|
| Open | $44,570 | Credit Line Revolving | |
| Previous Owner | $339,500 | New Conventional | |
| Previous Owner | $118,090 | No Value Available | |
| Previous Owner | $90,000 | New Conventional | |
| Previous Owner | $40,000 | Credit Line Revolving | |
| Previous Owner | $154,000 | New Conventional | |
| Previous Owner | $121,000 | New Conventional | |
| Previous Owner | $135,000 | Unknown | |
| Previous Owner | $144,000 | No Value Available | |
| Previous Owner | $142,400 | No Value Available | |
| Previous Owner | $175,800 | No Value Available |
Property History
| Date | Event | Price | Change | Sq Ft Price |
|---|---|---|---|---|
| 07/08/2021 07/08/21 | Sold | $350,000 | 0.0% | $158 / Sq Ft |
| 02/08/2021 02/08/21 | Pending | -- | -- | -- |
| 02/03/2021 02/03/21 | For Sale | $350,000 | +19.1% | $158 / Sq Ft |
| 05/15/2018 05/15/18 | Sold | $293,900 | -0.7% | $132 / Sq Ft |
| 04/07/2018 04/07/18 | Pending | -- | -- | -- |
| 04/03/2018 04/03/18 | For Sale | $295,900 | -- | $133 / Sq Ft |
Tax History Compared to Growth
Tax History
| Year | Tax Paid | Tax Assessment Tax Assessment Total Assessment is a certain percentage of the fair market value that is determined by local assessors to be the total taxable value of land and additions on the property. | Land | Improvement |
|---|---|---|---|---|
| 2024 | $4,631 | $450,120 | $60,000 | $390,120 |
| 2023 | $4,631 | $450,120 | $60,000 | $390,120 |
| 2022 | $3,449 | $292,520 | $50,000 | $242,520 |
| 2021 | $3,445 | $292,520 | $50,000 | $242,520 |
| 2020 | $3,445 | $292,520 | $50,000 | $242,520 |
| 2019 | $3,416 | $292,520 | $50,000 | $242,520 |
| 2018 | $2,612 | $220,330 | $45,000 | $175,330 |
| 2017 | $2,552 | $220,330 | $45,000 | $175,330 |
| 2016 | $2,552 | $220,330 | $45,000 | $175,330 |
| 2015 | $2,552 | $220,330 | $45,000 | $175,330 |
| 2014 | $2,559 | $229,730 | $55,000 | $174,730 |
Agents Affiliated with this Home
-
Jill Galliher

Seller's Agent in 2021
Jill Galliher
Keller Williams Unified
(704) 657-5050
11 in this area
265 Total Sales
-
Jennifer Alcantara

Seller Co-Listing Agent in 2021
Jennifer Alcantara
Keller Williams Unified
(704) 929-7900
6 in this area
142 Total Sales
-
J
Buyer's Agent in 2021
Julie Gordievsky
Coldwell Banker Realty
-
Cindy Collins

Seller's Agent in 2018
Cindy Collins
Keller Williams Unified
(704) 929-0708
3 in this area
28 Total Sales
Map
Source: Canopy MLS (Canopy Realtor® Association)
MLS Number: 3374689
APN: 4647-28-9875.000
- 167 Foxtail Dr
- 172 Foxtail Dr
- 134 Walmsley Place
- 126 Foxtail Dr
- 146 Comata Rd
- 104 Sandreed Dr
- 114 Glencoe Ln Unit 106
- 111 Wilton Place
- 119 W Maranta Rd
- 286 Glencoe Ln
- 143 Carriage Club Dr Unit 102
- 117 Heron Cove Loop
- 234 E Morehouse Ave Unit TWNH D
- 234 E Morehouse Ave Unit TWNH E
- 234 E Morehouse Ave Unit TWNH F
- 234 E Morehouse Ave Unit TWNH C
- 226 E Morehouse Ave Unit TWNH A
- 226 E Morehouse Ave Unit TWNH B
- 226 E Morehouse Ave Unit TWNH C
- 226 E Morehouse Ave Unit TWNH D
