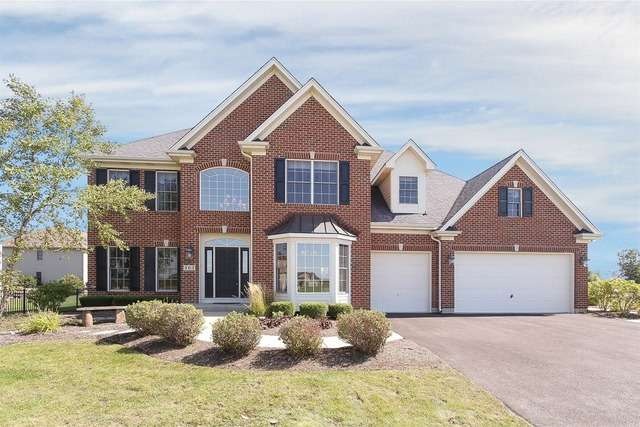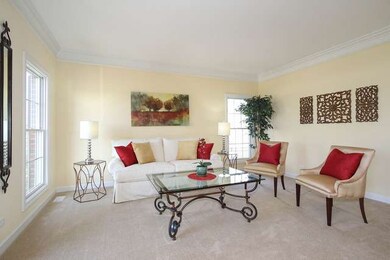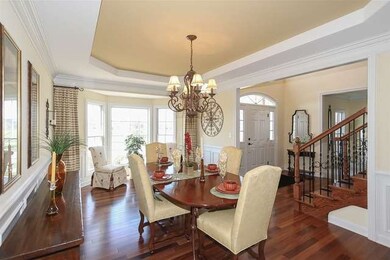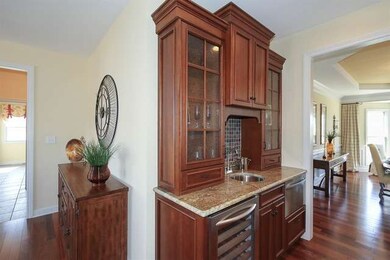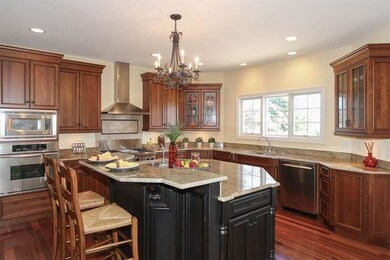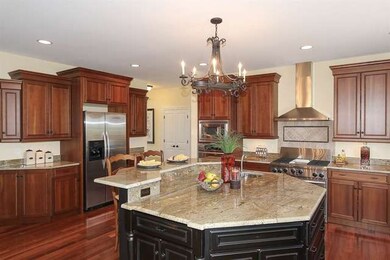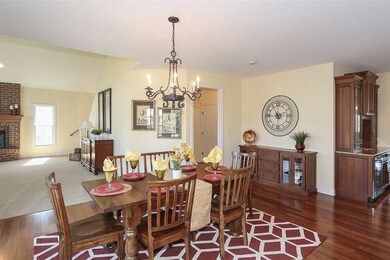
163 Winding Hill Dr Elgin, IL 60124
Far West Elgin NeighborhoodHighlights
- Vaulted Ceiling
- Traditional Architecture
- Main Floor Bedroom
- Howard B. Thomas Grade School Rated 9+
- Wood Flooring
- Whirlpool Bathtub
About This Home
As of May 2025HUGE PRICE REDUCTION!! INCREDIBLE BUILDER'S MODEL HOME. OVER 4000 SQ FT & UPGRADES GALORE! 5 BDRMS & 5 FULL BATHS. CHEF'S KITCHEN W/HUGE STAGGERED HEIGHT CABINETS & CUSTOM GRANITE ISLAND W/PREP SINK. BUTLER'S PANTRY W/WINE FRIDGE, SINK & DRAWER DISHWASHER. LARGE WALK IN PANTRY. HIGH END SS COMMERCIAL GRADE APPLIANCES. DUAL STAIRCASES. LUXURY MASTER SUITE WITH SITTING AREA AND CUSTOM BATHROOM CABINETS. JACK & JILL BATH JOINS 2ND & 3RD BEDROOMS. BEAUTIFUL LIGHT FIXTURES. FULL FINISHED BASEMENT W/CUSTOM CABINETRY IN DRY BAR & FULL BATH. 3 CAR GARAGE. PROFESSIONALLY LANDSCAPED YARD W/PAVER PATIO, POND & SPRINKLER SYSTEM. A MUST SEE TO APPRECIATE CRAFTSMANSHIP & DETAIL. BETTER THAN NEW & NEVER BEEN LIVED IN.
Last Agent to Sell the Property
Berkshire Hathaway HomeServices American Heritage License #475135273 Listed on: 09/16/2015

Last Buyer's Agent
Jacob Cook
Century 21 Affiliated
Home Details
Home Type
- Single Family
Est. Annual Taxes
- $17,439
Year Built
- 2006
HOA Fees
- $17 per month
Parking
- Attached Garage
- Garage Is Owned
Home Design
- Traditional Architecture
- Brick Exterior Construction
- Slab Foundation
- Asphalt Shingled Roof
Interior Spaces
- Wet Bar
- Bar Fridge
- Vaulted Ceiling
- Wood Burning Fireplace
- Fireplace With Gas Starter
- Attached Fireplace Door
- Wood Flooring
- Laundry on main level
Kitchen
- Breakfast Bar
- Walk-In Pantry
- Butlers Pantry
- Double Oven
- Microwave
- Bar Refrigerator
- Dishwasher
- Wine Cooler
- Stainless Steel Appliances
- Kitchen Island
- Disposal
Bedrooms and Bathrooms
- Main Floor Bedroom
- Primary Bathroom is a Full Bathroom
- Bathroom on Main Level
- Dual Sinks
- Whirlpool Bathtub
- Separate Shower
Finished Basement
- Basement Fills Entire Space Under The House
- Finished Basement Bathroom
Outdoor Features
- Brick Porch or Patio
Utilities
- Forced Air Zoned Heating and Cooling System
- Heating System Uses Gas
Ownership History
Purchase Details
Purchase Details
Home Financials for this Owner
Home Financials are based on the most recent Mortgage that was taken out on this home.Purchase Details
Home Financials for this Owner
Home Financials are based on the most recent Mortgage that was taken out on this home.Purchase Details
Purchase Details
Similar Homes in the area
Home Values in the Area
Average Home Value in this Area
Purchase History
| Date | Type | Sale Price | Title Company |
|---|---|---|---|
| Quit Claim Deed | -- | Greater Illinois Title | |
| Warranty Deed | $550,000 | First American Title | |
| Warranty Deed | $530,000 | Chicago Title Insurance Co | |
| Quit Claim Deed | -- | Chicago Title Insurance Co | |
| Special Warranty Deed | -- | None Available |
Mortgage History
| Date | Status | Loan Amount | Loan Type |
|---|---|---|---|
| Previous Owner | $495,000 | New Conventional | |
| Previous Owner | $73,550 | Stand Alone Second | |
| Previous Owner | $424,000 | New Conventional | |
| Previous Owner | $500,000 | Construction |
Property History
| Date | Event | Price | Change | Sq Ft Price |
|---|---|---|---|---|
| 05/21/2025 05/21/25 | Sold | $750,000 | 0.0% | $130 / Sq Ft |
| 03/25/2025 03/25/25 | Pending | -- | -- | -- |
| 03/11/2025 03/11/25 | For Sale | $750,000 | +36.4% | $130 / Sq Ft |
| 06/01/2021 06/01/21 | Sold | $550,000 | 0.0% | $132 / Sq Ft |
| 03/02/2021 03/02/21 | For Sale | -- | -- | -- |
| 02/28/2021 02/28/21 | Pending | -- | -- | -- |
| 02/24/2021 02/24/21 | For Sale | $549,900 | +3.8% | $132 / Sq Ft |
| 04/12/2016 04/12/16 | Sold | $530,000 | +1.0% | $127 / Sq Ft |
| 03/01/2016 03/01/16 | Pending | -- | -- | -- |
| 01/19/2016 01/19/16 | Price Changed | $525,000 | -4.5% | $126 / Sq Ft |
| 09/16/2015 09/16/15 | For Sale | $550,000 | -- | $132 / Sq Ft |
Tax History Compared to Growth
Tax History
| Year | Tax Paid | Tax Assessment Tax Assessment Total Assessment is a certain percentage of the fair market value that is determined by local assessors to be the total taxable value of land and additions on the property. | Land | Improvement |
|---|---|---|---|---|
| 2024 | $17,439 | $211,293 | $27,638 | $183,655 |
| 2023 | $16,755 | $191,128 | $25,000 | $166,128 |
| 2022 | $17,875 | $188,498 | $21,357 | $167,141 |
| 2021 | $17,943 | $182,106 | $20,633 | $161,473 |
| 2020 | $17,956 | $178,833 | $20,262 | $158,571 |
| 2019 | $18,068 | $176,521 | $20,000 | $156,521 |
| 2018 | $18,260 | $176,330 | $22,771 | $153,559 |
| 2017 | $18,553 | $175,753 | $22,194 | $153,559 |
| 2016 | $15,353 | $130,056 | $21,667 | $108,389 |
| 2015 | -- | $178,453 | $1,644 | $176,809 |
| 2014 | -- | $178,453 | $1,644 | $176,809 |
| 2013 | -- | $163,681 | $1,672 | $162,009 |
Agents Affiliated with this Home
-

Seller's Agent in 2025
Stephanie Albanese
Berkshire Hathaway HomeServices Chicago
(773) 996-1608
2 in this area
98 Total Sales
-
G
Seller Co-Listing Agent in 2025
Gianna Rossi
Berkshire Hathaway HomeServices Chicago
(630) 418-1499
1 in this area
8 Total Sales
-

Buyer's Agent in 2025
Syed Hashmi
Guidance Realty
(847) 844-0144
1 in this area
112 Total Sales
-

Seller's Agent in 2021
Dan Cuckovic
Enterprise Realty Brokers Inc
(708) 955-7950
2 in this area
71 Total Sales
-

Seller's Agent in 2016
Lynn Hayes
Berkshire Hathaway HomeServices American Heritage
(847) 312-9270
134 Total Sales
-
J
Buyer's Agent in 2016
Jacob Cook
Century 21 Affiliated
Map
Source: Midwest Real Estate Data (MRED)
MLS Number: MRD09040285
APN: 05-13-287-002
- 153 N Bend Way
- 166 Morning Glory Way
- 138 Trumpet Vine Cir
- 234 Water Lily Ln
- 262 Snow Drop Ln
- 311 Snow Drop Ln
- 313 Snow Drop Ln
- 315 Snow Drop Ln
- 317 Snowdrop Ln
- 319 Snowdrop Ln
- 190 Goldenrod Dr
- 262 Snowdrop Ln
- 271 Snowdrop Ln
- 313 Snowdrop Ln
- 315 Snowdrop Ln
- 311 Snowdrop Ln
- Lot 255 Marigold Dr
- Lot 267 Marigold Dr
- Lot 266 Marigold Dr
- Lot 264 Marigold Dr
