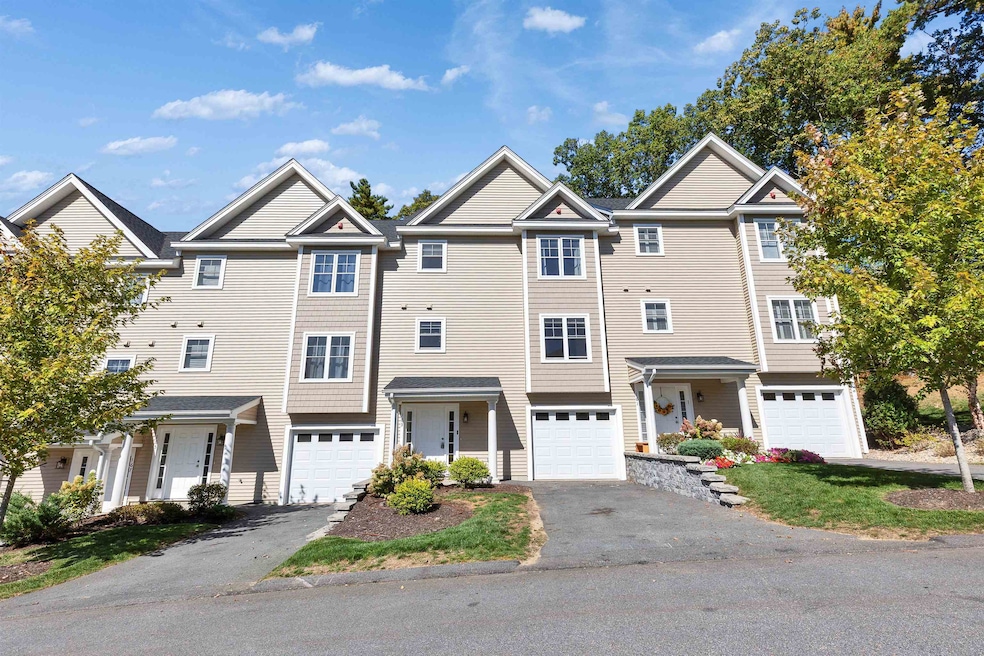163 Woodview Way Unit 2 Manchester, NH 03102
Northwest Manchester NeighborhoodEstimated payment $3,214/month
Highlights
- Deck
- Wood Flooring
- Pickleball Courts
- Wooded Lot
- Mud Room
- 1 Car Direct Access Garage
About This Home
The Neighborhoods of Woodland Pond is one of the most sought-after luxury condominium communities in Hillsborough County. The 5-star clubhouse has unmatched amenities inside and out. If you are looking for everything on your wish list do not miss this new townhouse on Woodview Way. From the moment you walk in you will fall in love with this unique open concept, filled with walls of windows allowing natural sunlight all day long. The custom cabinetry, oversized granite center island, gleaming hardwood floors are sure to get your attention. The upgraded contemporary lighting fixtures are simply stunning. The family room is oversized and can accommodate all your furniture and flat screen TV. Off the family room is a spacious composite deck with great views of the conservation land. There is also a gas fireplace for those chilly nights. The second floor features a primary suite with a huge walk-in closet and a gorgeous 3⁄4 bath. The third bedroom can be your home office offering privacy and great views. Your guests can have their own bedroom and private full bath. For the outdoor enthusiast you have trails, pickle ball, in-ground heated pool, hot tub along with an indoor gym and room for private dining events. Natural gas heat, central ac, public water & sewer, and an association that takes care of everything else completes this package!
Townhouse Details
Home Type
- Townhome
Est. Annual Taxes
- $7,027
Year Built
- Built in 2022
Lot Details
- Landscaped
- Wooded Lot
Parking
- 1 Car Direct Access Garage
- Automatic Garage Door Opener
- Driveway
Home Design
- Concrete Foundation
- Vinyl Siding
Interior Spaces
- Property has 3 Levels
- Ceiling Fan
- Natural Light
- Blinds
- Mud Room
- Family Room Off Kitchen
- Combination Kitchen and Dining Room
- Washer and Dryer Hookup
Kitchen
- Gas Range
- Dishwasher
- Kitchen Island
- Disposal
Flooring
- Wood
- Carpet
- Ceramic Tile
Bedrooms and Bathrooms
- 3 Bedrooms
- En-Suite Primary Bedroom
- En-Suite Bathroom
- Walk-In Closet
Basement
- Heated Basement
- Interior Basement Entry
Schools
- Northwest Elementary School
- Parkside Middle School
- Manchester West High School
Additional Features
- Deck
- Central Air
Listing and Financial Details
- Legal Lot and Block 2 / 0177
- Assessor Parcel Number 0766
Community Details
Overview
- Woodview Town Homes Condos
- The Neighbrohood Of Woodland Pond Subdivision
- The community has rules related to deed restrictions
Recreation
- Pickleball Courts
- Snow Removal
Map
Home Values in the Area
Average Home Value in this Area
Property History
| Date | Event | Price | List to Sale | Price per Sq Ft |
|---|---|---|---|---|
| 10/20/2025 10/20/25 | Price Changed | $499,000 | -3.1% | $261 / Sq Ft |
| 10/02/2025 10/02/25 | For Sale | $515,000 | -- | $269 / Sq Ft |
Source: PrimeMLS
MLS Number: 5063974
- 61 Woodview Way
- 115 Forestedge Way
- 328 E Dunbarton Rd
- 261 Hackett Hill Rd
- 22 Peppermint St
- 216 Hackett Hill Rd
- 227 Twist Hill Rd
- 75 Hackett Hill Rd Unit 15
- 39 Old Hackett Hill Rd Unit 3F
- 106 Golfview Dr
- 19 Country Club Dr Unit 38
- 23 Country Club Dr Unit 1023
- 53 Rachael Cir
- 16 Roger Rd
- 221 Elgin Ave
- 140 Elgin Ave
- 121 Hackett Hill Rd
- 243 Donald Dr
- 53 Cross Rd
- 76 Donald Dr
- One Waterford Way
- 60 Village Circle Way
- 35 Hidden Oak Way
- 1850 Front St
- 14 Northbrook Dr Unit 18
- 25 Greenview Dr
- 55 Golfview Dr
- 55 Greenview Dr
- 23 Country Club Dr Unit 39
- 22A Country Club Dr
- 1370 Front St
- 29 Center St Unit 7
- 29 Center St Unit 5
- 144 Dunbarton Rd
- 131 English Village Rd Unit 202
- 49 Greer Rd Unit 49 A Greer Road
- 45 Greer Rd Unit 1
- 5 Timberwood Dr Unit 106
- 5 Timberwood Dr Unit 207
- 21 W River Dr







