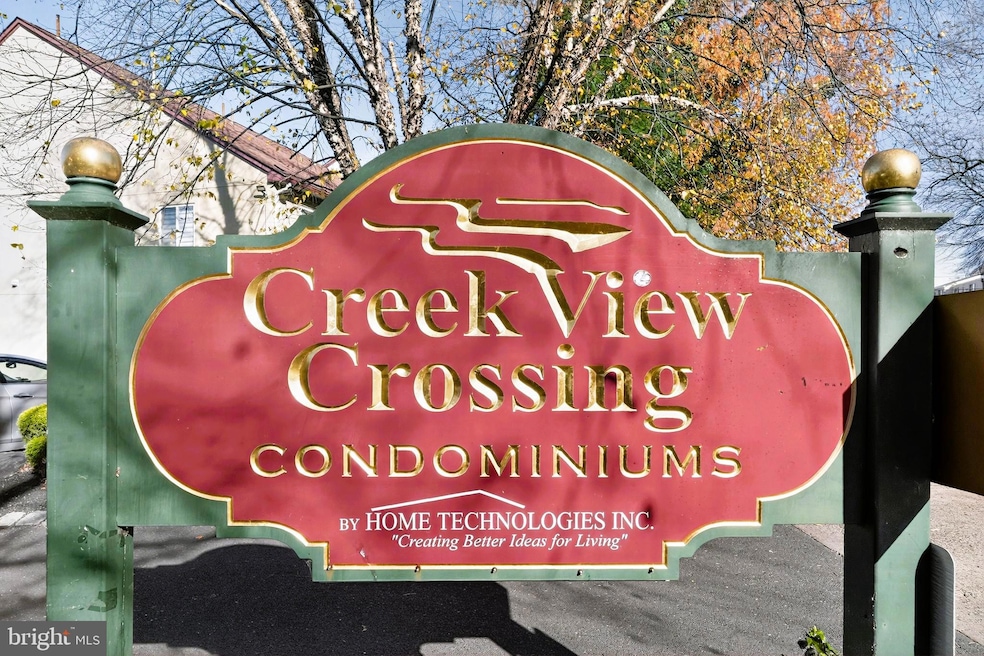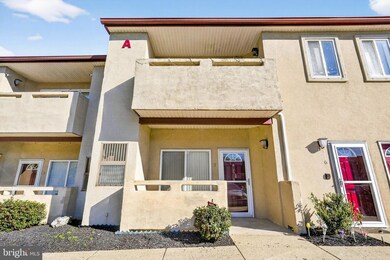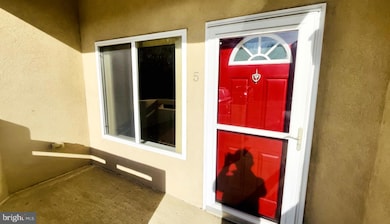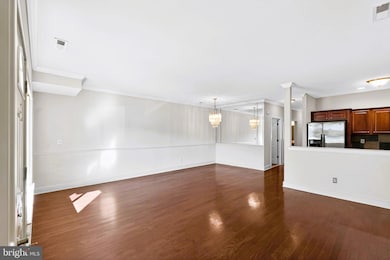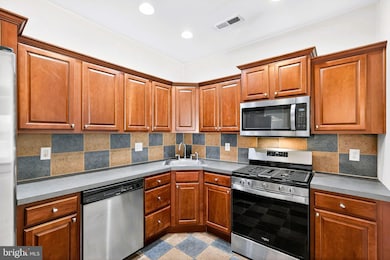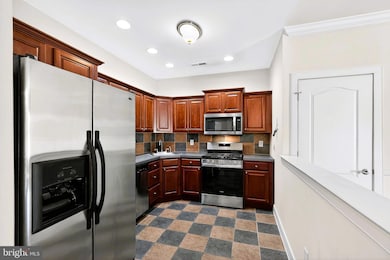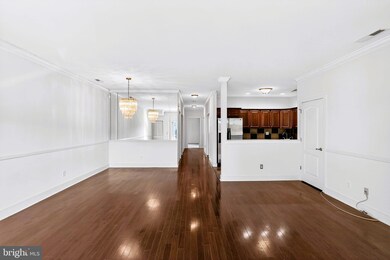1630 90 Welsh Rd Unit 5A Philadelphia, PA 19115
Bustleton NeighborhoodEstimated payment $2,210/month
Highlights
- Gourmet Kitchen
- Rambler Architecture
- Community Pool
- Open Floorplan
- Solid Hardwood Flooring
- Bathtub with Shower
About This Home
What a fantastic opportunity to own this beautiful, never-before-listed condo! Only 16-years young, This one-owner, first-floor home has been lovingly cared-for and is ready for its next chapter. You’ll immediately appreciate the gleaming hardwood floors extending through the living room, dining room, hallway, and master bedroom. Discover an exceptional amount of living space in this beautifully maintained condo! The expansive living room flows seamlessly into a large dining area accented by an elegant chandelier. The spacious kitchen offers abundant beautiful tall cabinetry, generous counter space, a brand-new gas range with built-in microwave, a dishwasher, and a sleek side-by-side stainless steel refrigerator. The master bedroom features a huge closet and a large en-suite bath complete with a two-sink vanity, additional storage, a roomy stall shower, and even a heat lamp. A second well-sized bedroom with a large closet and a full hall bath with a tub/shower provide plenty of comfort for guests or family. The home also includes a large laundry room with washer and dryer for added convenience. Recent updates include a newly replaced heating system! The condo fee covers access to a lovely community pool, water and sewer, snow removal, lawn care, building maintenance, and upkeep of all common areas. Don’t miss this fantastic opportunity! Immediate possession available. Schedule your appointment today—see you at settlement!
Listing Agent
(215) 519-0019 877edsells@gmail.com Re/Max One Realty License #RS195624L Listed on: 11/25/2025

Property Details
Home Type
- Condominium
Est. Annual Taxes
- $2,689
Year Built
- Built in 2007
HOA Fees
- $402 Monthly HOA Fees
Parking
- Parking Lot
Home Design
- Rambler Architecture
- Entry on the 1st floor
- Masonry
Interior Spaces
- 1,344 Sq Ft Home
- Property has 1 Level
- Open Floorplan
- Living Room
- Dining Room
Kitchen
- Gourmet Kitchen
- Gas Oven or Range
- Built-In Microwave
- Dishwasher
- Disposal
Flooring
- Solid Hardwood
- Carpet
- Ceramic Tile
Bedrooms and Bathrooms
- 2 Main Level Bedrooms
- En-Suite Bathroom
- 2 Full Bathrooms
- Bathtub with Shower
- Walk-in Shower
Laundry
- Laundry Room
- Dryer
- Washer
Accessible Home Design
- Halls are 36 inches wide or more
- Doors are 32 inches wide or more
Utilities
- Central Air
- Cooling System Utilizes Natural Gas
- Heat Pump System
- Electric Water Heater
- Cable TV Available
Listing and Financial Details
- Coming Soon on 11/29/25
- Tax Lot 28
- Assessor Parcel Number 888561508
Community Details
Overview
- $1,000 Capital Contribution Fee
- Association fees include common area maintenance, exterior building maintenance, all ground fee, lawn maintenance, management, pool(s), recreation facility, snow removal, trash, water, sewer
- Low-Rise Condominium
- Creek View Crossing Condos
- Bustleton Subdivision
- Property Manager
Recreation
- Community Pool
Pet Policy
- Pets Allowed
Map
Home Values in the Area
Average Home Value in this Area
Source: Bright MLS
MLS Number: PAPH2562760
- 9376 Neil Rd Unit A
- 9310 Jamison Ave Unit B
- 9336 Neil Rd Unit B
- 1532 Marcy Place Unit B
- 9312 Voits Ln
- 9712 Bustleton Ave Unit 8
- 9703 Northeast Ave
- 1907 Nester St
- 8940 Krewstown Rd Unit 204
- 2015 Welsh Rd Unit D50
- 1603 Colima Rd
- 1117 Surrey Rd
- 1926 Beyer Ave
- 1132 Bingham St
- 1608 Colima Rd
- 9105 Bustleton Ave
- 1123 Grant Ave
- 1132 Alton Place
- 1108 Surrey Rd
- 1960 Goodnaw St
- 1700 Grant Ave
- 9364 Neil Rd Unit B
- 9275 Jamison Ave
- 1865-1867 Welsh Rd
- 9238 Jamison Ave Unit A
- 9200 Bustleton Ave
- 9629 Bustleton Ave
- 1170 Surrey Rd
- 8947 Alton St Unit 2ND FLOOR
- 9120-9140 Old Bustleton Ave
- 2062 Grant Ave
- 9245 Old Newtown Rd Unit A
- 1801 Winchester Ave
- 9400 Roosevelt Blvd Unit 1
- 2301 Tremont St
- 1822 Benton Ave Unit A101
- 2301 Woodward St
- 9771 Hilspach St Unit B
- 9926 Haldeman Ave Unit 111A
- 8606 Verree Rd
