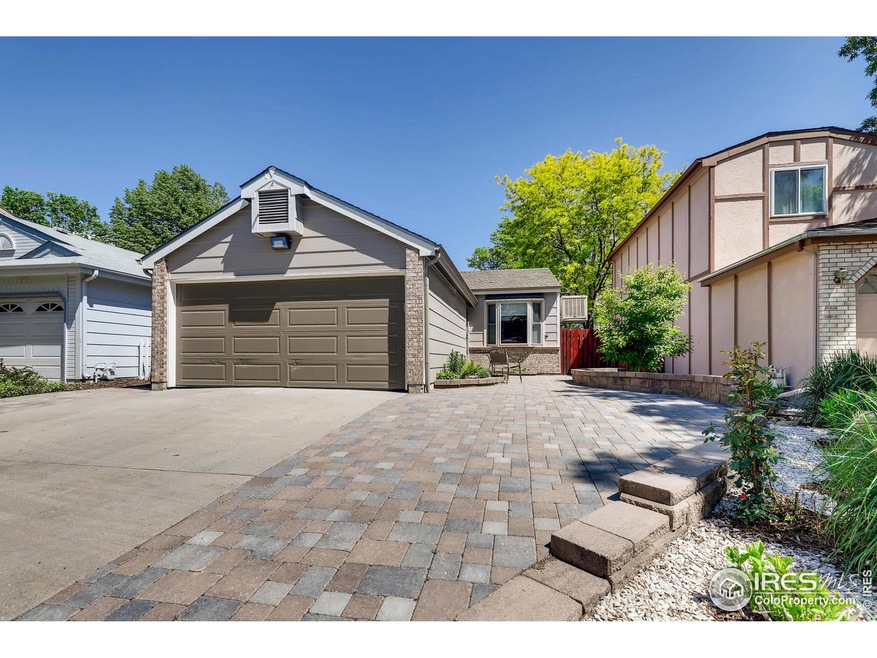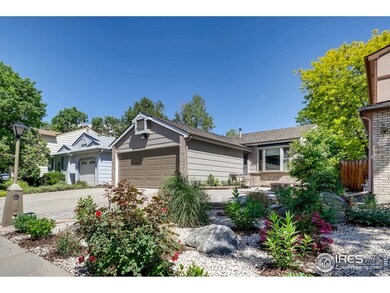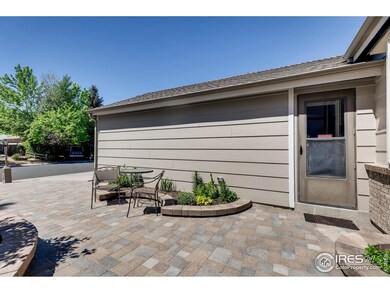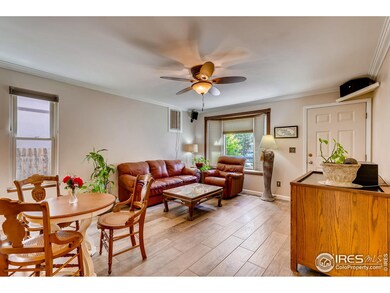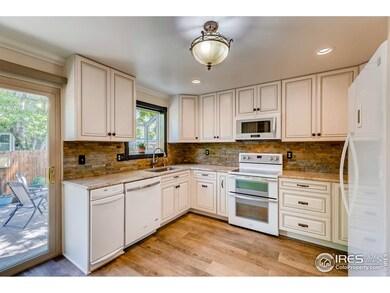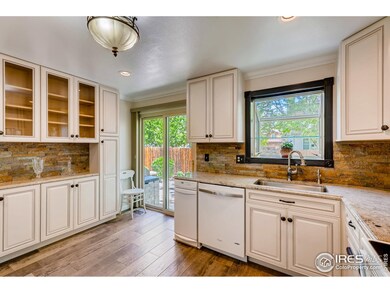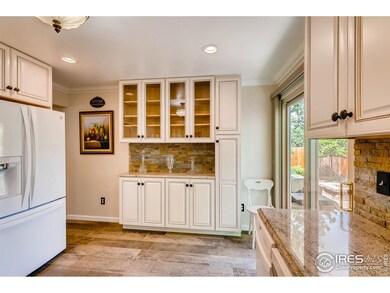
1630 Calkins Ave Longmont, CO 80501
Garden Acres NeighborhoodHighlights
- Open Floorplan
- Contemporary Architecture
- No HOA
- Longmont High School Rated A-
- Steam Shower
- 5-minute walk to Longmont City's Dog Park
About This Home
As of May 2025A must see home with tons of upgrades! Home features band new kitchen w/ custom soft close maple cabinets, Kashmire cream granite & natural stone backsplash. Open entry leads to great room & dining area. Fully upgraded bath w/ double head steam shower & elegant tile. All newer lifetime warranty Champion windows. Newer HunterDouglas blinds. Italian tile floors on main level. Finished bsmt with bdrm, bath, laundry & rec room. Amazing pavered back patio w/gas firepit, water feature, raised gardens.
Last Buyer's Agent
Carla Howell
Boulder County Homes

Home Details
Home Type
- Single Family
Est. Annual Taxes
- $1,447
Year Built
- Built in 1986
Lot Details
- 3,842 Sq Ft Lot
- South Facing Home
- Southern Exposure
- Wood Fence
- Level Lot
- Sprinkler System
Parking
- 2 Car Attached Garage
- Garage Door Opener
Home Design
- Contemporary Architecture
- Brick Veneer
- Wood Frame Construction
- Composition Roof
Interior Spaces
- 1,856 Sq Ft Home
- 1-Story Property
- Open Floorplan
- Ceiling Fan
- Double Pane Windows
- Window Treatments
- Family Room
- Dining Room
- Storm Windows
Kitchen
- Electric Oven or Range
- Microwave
- Freezer
- Dishwasher
- Trash Compactor
Flooring
- Carpet
- Tile
Bedrooms and Bathrooms
- 3 Bedrooms
- Primary bathroom on main floor
- Steam Shower
- Walk-in Shower
Laundry
- Dryer
- Washer
Finished Basement
- Basement Fills Entire Space Under The House
- Laundry in Basement
Schools
- Northridge Elementary School
- Longs Peak Middle School
- Longmont High School
Utilities
- Humidity Control
- Forced Air Heating System
- High Speed Internet
Additional Features
- Patio
- Property is near a bus stop
Community Details
- No Home Owners Association
- Woodmeadow Subdivision
Listing and Financial Details
- Assessor Parcel Number R0094724
Ownership History
Purchase Details
Home Financials for this Owner
Home Financials are based on the most recent Mortgage that was taken out on this home.Purchase Details
Home Financials for this Owner
Home Financials are based on the most recent Mortgage that was taken out on this home.Purchase Details
Home Financials for this Owner
Home Financials are based on the most recent Mortgage that was taken out on this home.Purchase Details
Purchase Details
Home Financials for this Owner
Home Financials are based on the most recent Mortgage that was taken out on this home.Purchase Details
Purchase Details
Purchase Details
Similar Homes in Longmont, CO
Home Values in the Area
Average Home Value in this Area
Purchase History
| Date | Type | Sale Price | Title Company |
|---|---|---|---|
| Special Warranty Deed | $486,750 | Land Title | |
| Special Warranty Deed | $400,000 | Land Title Guarantee Co | |
| Quit Claim Deed | -- | Vista Title Llc | |
| Quit Claim Deed | -- | -- | |
| Interfamily Deed Transfer | -- | -- | |
| Warranty Deed | $113,000 | Commonwealth Land Title | |
| Deed | $77,900 | -- | |
| Deed | -- | -- |
Mortgage History
| Date | Status | Loan Amount | Loan Type |
|---|---|---|---|
| Open | $389,400 | New Conventional | |
| Previous Owner | $315,000 | New Conventional | |
| Previous Owner | $83,000 | Future Advance Clause Open End Mortgage | |
| Previous Owner | $145,800 | New Conventional | |
| Previous Owner | $168,905 | FHA | |
| Previous Owner | $162,500 | Fannie Mae Freddie Mac | |
| Previous Owner | $160,000 | Purchase Money Mortgage | |
| Previous Owner | $140,000 | Unknown | |
| Previous Owner | $101,250 | Unknown |
Property History
| Date | Event | Price | Change | Sq Ft Price |
|---|---|---|---|---|
| 05/19/2025 05/19/25 | Sold | $486,750 | -2.4% | $263 / Sq Ft |
| 04/10/2025 04/10/25 | For Sale | $498,500 | +24.6% | $270 / Sq Ft |
| 11/10/2020 11/10/20 | Off Market | $400,000 | -- | -- |
| 08/13/2019 08/13/19 | Sold | $400,000 | -2.9% | $216 / Sq Ft |
| 06/06/2019 06/06/19 | For Sale | $412,000 | -- | $222 / Sq Ft |
Tax History Compared to Growth
Tax History
| Year | Tax Paid | Tax Assessment Tax Assessment Total Assessment is a certain percentage of the fair market value that is determined by local assessors to be the total taxable value of land and additions on the property. | Land | Improvement |
|---|---|---|---|---|
| 2025 | $2,962 | $31,613 | $4,225 | $27,388 |
| 2024 | $2,962 | $31,613 | $4,225 | $27,388 |
| 2023 | $2,922 | $30,967 | $4,737 | $29,916 |
| 2022 | $2,671 | $26,987 | $3,482 | $23,505 |
| 2021 | $2,705 | $27,763 | $3,582 | $24,181 |
| 2020 | $2,588 | $26,641 | $3,075 | $23,566 |
| 2019 | $1,836 | $19,205 | $3,075 | $16,130 |
| 2018 | $1,467 | $15,444 | $2,736 | $12,708 |
| 2017 | $1,447 | $17,074 | $3,025 | $14,049 |
| 2016 | $1,357 | $14,193 | $3,821 | $10,372 |
| 2015 | $1,293 | $11,511 | $3,662 | $7,849 |
| 2014 | $1,075 | $11,511 | $3,662 | $7,849 |
Agents Affiliated with this Home
-
M
Seller's Agent in 2025
Margaret Flaherty
WK Real Estate
-
R
Buyer's Agent in 2025
Regina Ortega
-
C
Seller's Agent in 2019
Craig Cowley
WK Real Estate
-
C
Buyer's Agent in 2019
Carla Howell
Boulder County Homes
Map
Source: IRES MLS
MLS Number: 883940
APN: 1205284-07-006
- 2211 Sherman St
- 0 Francis St
- 2226 Judson St
- 1717 Tulip St
- 1868 Princess Dr
- 2113 Spencer St
- 1313 Garden Cir
- 1610 Vivian St
- 1448 16th Ave
- 2104 18th Ave
- 1323 Horizon Ln
- 2130 Squires St
- 1080 17th Ave Unit 1,2,3
- 1518 Vivian St
- 915 19th Ave
- 2124 Kay St
- 1211 16th Ave
- 1906 Yeager Dr
- 1365 15th Ave
- 2131 Kay St
