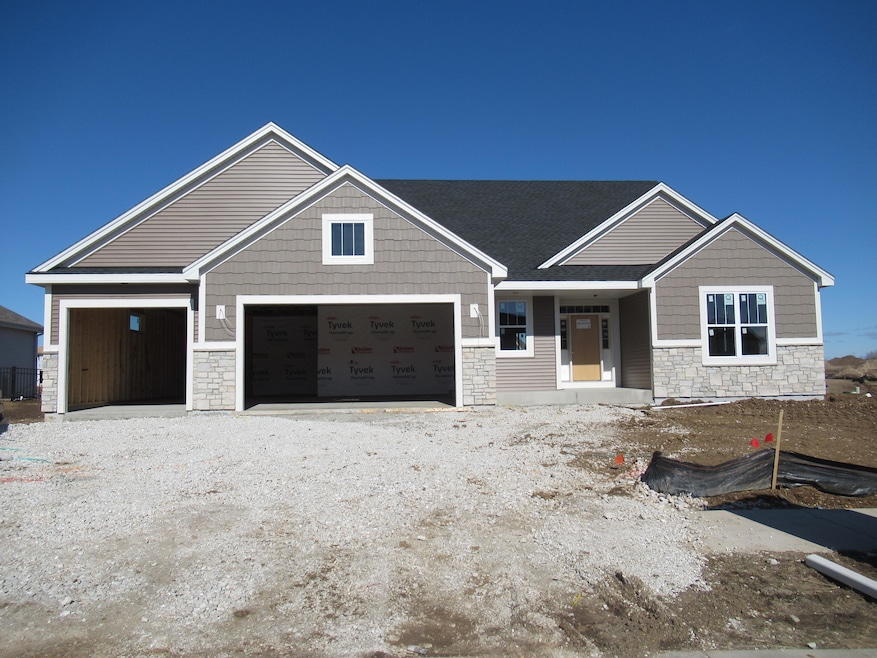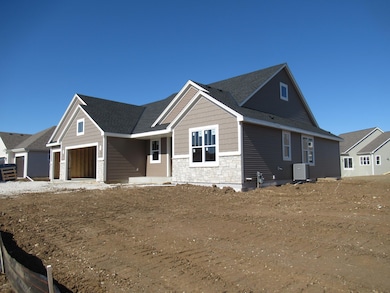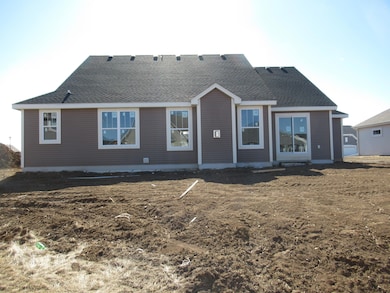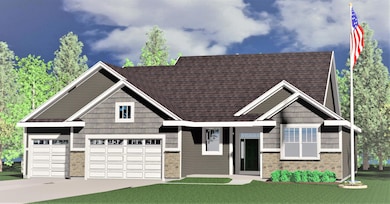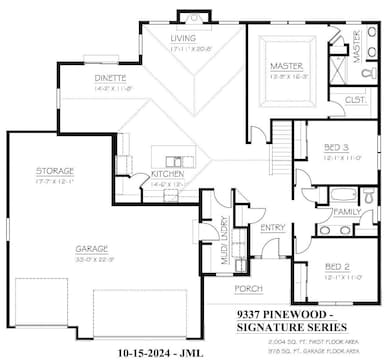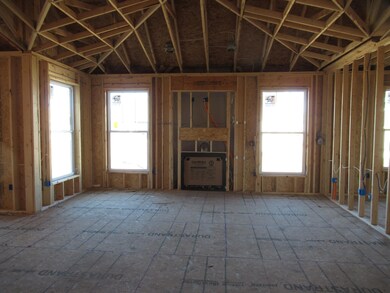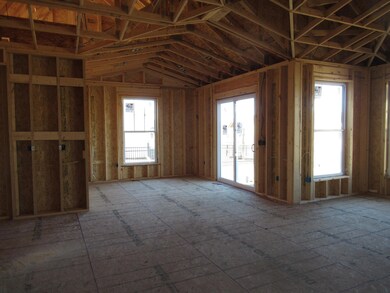1630 Creekview Ln Oconomowoc, WI 53066
Estimated payment $3,266/month
Highlights
- New Construction
- Open Floorplan
- Ranch Style House
- Meadow View Elementary School Rated A
- Vaulted Ceiling
- 3 Car Attached Garage
About This Home
HOUSE IS IN ROUGH TRADES. APPROXIMATE COMPETION IN OCT '25. 3 bedrooms/2 full baths/ranch design. Basement has 1 egress slider window & drain/vent rough-in for future full bath. Ceramic tiled master shower/double sinks master & family baths w/granite or equivalent vanity tops. Large WIC master suite. 9' main floor ceilings: pitched in foyer, living room, kitchen, dinette & tray in master bedroom. Kitchen cabinets are staggered w/cabinet crown moulding/granite or equivalent countertops/island w/sink/pantry closet. Spacious laundry/mudroom w/drywall lockers, cabinets & sink. Double side-lights/6-panel entry door/transom window/keypad deadbolt. Covered front porch. Wi 3-car garage with large storage area (17'7'' x 12'1'').
Home Details
Home Type
- Single Family
Est. Annual Taxes
- $1,169
Lot Details
- 0.4 Acre Lot
- Rural Setting
Parking
- 3 Car Attached Garage
- Garage Door Opener
- Unpaved Parking
Home Design
- New Construction
- Ranch Style House
- Poured Concrete
- Vinyl Siding
- Clad Trim
- Radon Mitigation System
Interior Spaces
- 2,004 Sq Ft Home
- Open Floorplan
- Vaulted Ceiling
- Gas Fireplace
- Stone Flooring
Kitchen
- Microwave
- Dishwasher
- Kitchen Island
- Disposal
Bedrooms and Bathrooms
- 3 Bedrooms
- Walk-In Closet
- 2 Full Bathrooms
Basement
- Basement Fills Entire Space Under The House
- Sump Pump
- Stubbed For A Bathroom
- Basement Windows
Schools
- Oconomowoc High School
Utilities
- Forced Air Heating and Cooling System
- Heating System Uses Natural Gas
Community Details
- Prairie Creek Ridge 6 Subdivision
Listing and Financial Details
- Assessor Parcel Number OCOC0517072
Map
Home Values in the Area
Average Home Value in this Area
Tax History
| Year | Tax Paid | Tax Assessment Tax Assessment Total Assessment is a certain percentage of the fair market value that is determined by local assessors to be the total taxable value of land and additions on the property. | Land | Improvement |
|---|---|---|---|---|
| 2024 | $1,169 | $108,600 | $108,600 | -- |
Property History
| Date | Event | Price | Change | Sq Ft Price |
|---|---|---|---|---|
| 09/16/2025 09/16/25 | Pending | -- | -- | -- |
| 12/31/2024 12/31/24 | For Sale | $599,990 | -- | $299 / Sq Ft |
Source: Metro MLS
MLS Number: 1902730
APN: OCOC-0517-072
- 1651 Hammock Ln
- 1750 Hammock Ln
- 1714 Hammock Ln
- The Elsa Plan at Prairie Creek Ridge
- The Aubrey Plan at Prairie Creek Ridge
- The Prescott Plan at Prairie Creek Ridge
- The Julia Plan at Prairie Creek Ridge
- The Clara Plan at Prairie Creek Ridge
- The Celina Plan at Prairie Creek Ridge
- The Eliza Plan at Prairie Creek Ridge
- 1733 Hammock Ln
- 1749 Hammock Ln
- 1737 Hammock Ln
- 1742 Hammock Ln
- 1591 Creekview Ln
- 1561 Creekview Ln
- 1259 Wild Rye Ln
- 1235 Violet St
- 1320 Prairie Creek Cir Unit 2
- 1754 Switchgrass St
