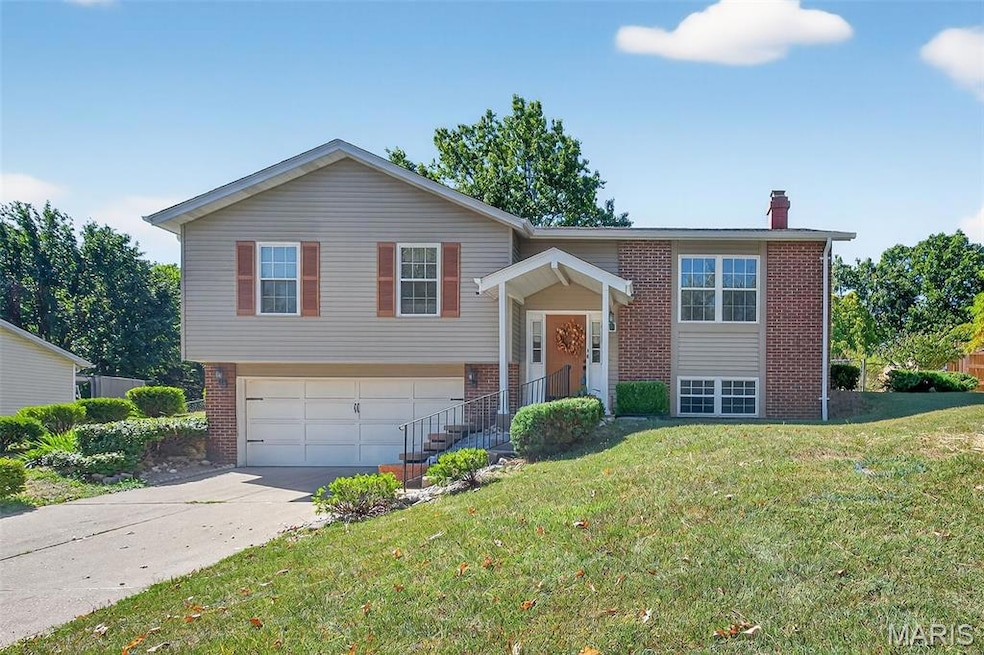
1630 Donnybrook Ln Imperial, MO 63052
Estimated payment $1,325/month
Highlights
- Recreation Room
- Wood Flooring
- Covered Patio or Porch
- Traditional Architecture
- 1 Fireplace
- 2 Car Attached Garage
About This Home
Wow! Excellent opportunity to own three bedrooms, two full baths and plenty of living space on a third-acre lot! Glistening hardwood flooring flows throughout the main level living spaces. The spacious living room opens to the dining room which features wainscoting and French doors to the screened porch. A charming arched doorway leads to the fully equipped kitchen which offers an abundance of cabinetry and a tile backsplash. The primary suite features durable laminate flooring and a private ensuite with tub/shower combo. Two additional bedrooms and a second full bath complete the upper level. The lower level offers all the fun with a rec room, dry bar and woodburning fireplace! Step outside and relax on the screened porch overlooking the fully fenced yard. The spacious yard is nicely landscaped and offers mature trees, a fire pit area and a shed (new roof on the shed!) for storage. All of this AND NEW roof, gutters, downpsouts and some siding...all done 7/2025! Home is being sold as-is.
Home Details
Home Type
- Single Family
Est. Annual Taxes
- $1,638
Year Built
- Built in 1975
Lot Details
- 0.35 Acre Lot
- Chain Link Fence
- Level Lot
HOA Fees
- $19 Monthly HOA Fees
Parking
- 2 Car Attached Garage
Home Design
- Traditional Architecture
- Brick Veneer
- Vinyl Siding
Interior Spaces
- 1,056 Sq Ft Home
- 1-Story Property
- 1 Fireplace
- French Doors
- Panel Doors
- Living Room
- Dining Room
- Recreation Room
- Partially Finished Basement
- Natural lighting in basement
Kitchen
- Electric Oven
- Electric Range
- Microwave
- Dishwasher
- Disposal
Flooring
- Wood
- Carpet
- Laminate
- Ceramic Tile
Bedrooms and Bathrooms
- 3 Bedrooms
- 2 Full Bathrooms
Laundry
- Laundry on lower level
- Dryer
- Washer
Outdoor Features
- Covered Patio or Porch
- Fire Pit
- Shed
Schools
- Windsor Elem/Windsor Inter Elementary School
- Windsor Middle School
- Windsor High School
Utilities
- Forced Air Heating and Cooling System
- Heating System Uses Natural Gas
- Cable TV Available
Listing and Financial Details
- Assessor Parcel Number 09-3.0-07.0-2-001-082
Community Details
Overview
- Association fees include common area maintenance
- The Shadows Subdivision Association
Amenities
- Common Area
Map
Home Values in the Area
Average Home Value in this Area
Tax History
| Year | Tax Paid | Tax Assessment Tax Assessment Total Assessment is a certain percentage of the fair market value that is determined by local assessors to be the total taxable value of land and additions on the property. | Land | Improvement |
|---|---|---|---|---|
| 2024 | $1,638 | $21,400 | $1,900 | $19,500 |
| 2023 | $1,638 | $21,400 | $1,900 | $19,500 |
| 2022 | $1,626 | $21,400 | $1,900 | $19,500 |
| 2021 | $1,627 | $21,400 | $1,900 | $19,500 |
| 2020 | $1,494 | $19,300 | $1,600 | $17,700 |
| 2019 | $1,497 | $19,300 | $1,600 | $17,700 |
| 2018 | $1,480 | $19,300 | $1,600 | $17,700 |
| 2017 | $1,427 | $19,300 | $1,600 | $17,700 |
| 2016 | $1,205 | $17,500 | $1,700 | $15,800 |
| 2015 | $1,204 | $17,500 | $1,700 | $15,800 |
| 2013 | -- | $17,000 | $1,700 | $15,300 |
Property History
| Date | Event | Price | Change | Sq Ft Price |
|---|---|---|---|---|
| 08/31/2025 08/31/25 | Pending | -- | -- | -- |
| 08/27/2025 08/27/25 | For Sale | $215,000 | -- | $204 / Sq Ft |
Purchase History
| Date | Type | Sale Price | Title Company |
|---|---|---|---|
| Quit Claim Deed | -- | None Listed On Document | |
| Interfamily Deed Transfer | -- | None Available |
Similar Homes in Imperial, MO
Source: MARIS MLS
MLS Number: MIS25052559
APN: 09-3.0-07.0-2-001-082
- 1590 Donnybrook Ln
- 5161 N Royale Dr
- 1933 Forest Haven Dr
- 5190 N Royale Dr
- 5277 Darkmoor Ln
- 1930 Chippendale Ln
- 1845 Raintree Dr
- 1839 Cottonwood Dr
- 1745 Woodwind Dr
- 1928 Raintree Dr
- 4167 Whitehall Dr
- 2112 Granite Ct
- 3018 Yellow Birch Ct
- 3021 Yellow Birch Ct
- 2117 Del Rio Dr
- 3037 Yellow Birch Ct
- 3041 Yellow Birch Ct
- 4962 Knotty Alder Dr
- 5106 Bald Eagle Ct
- 5039 Country View Dr






