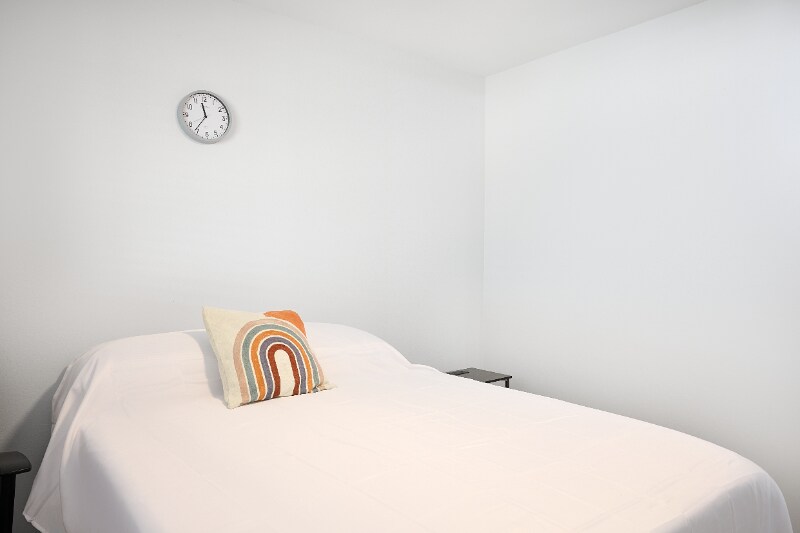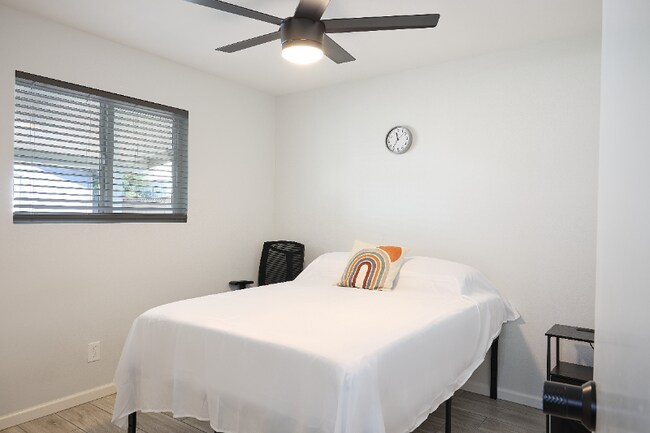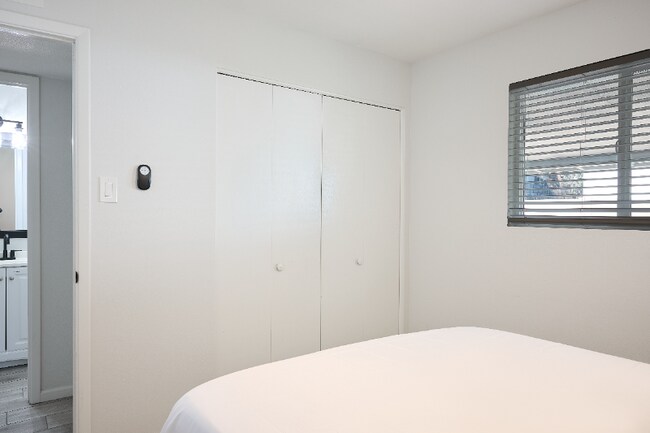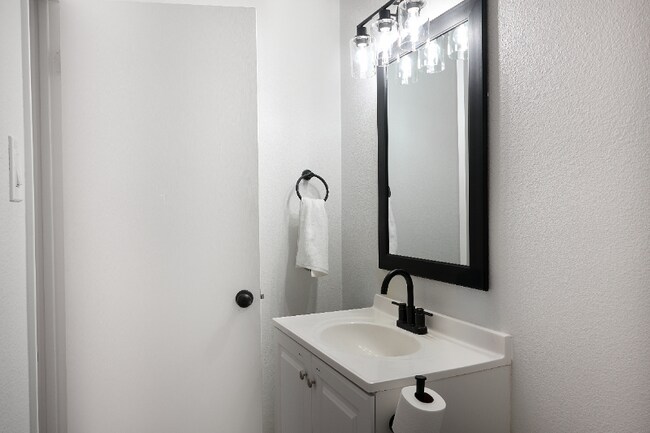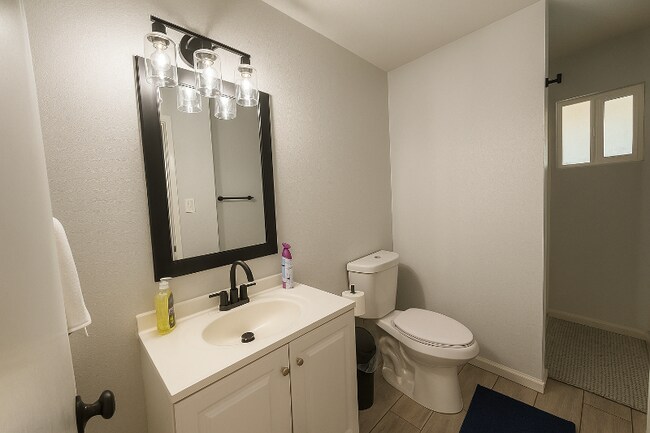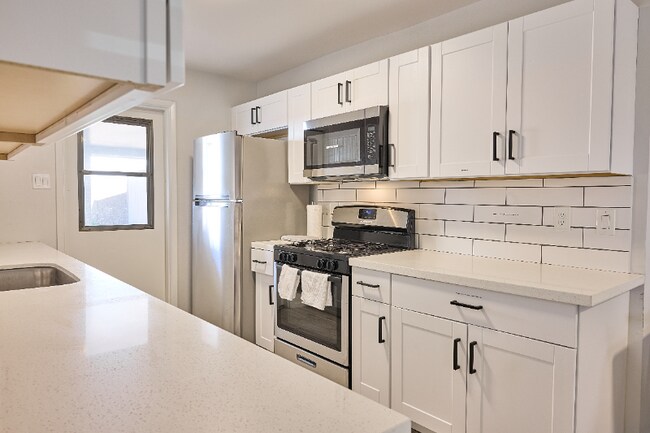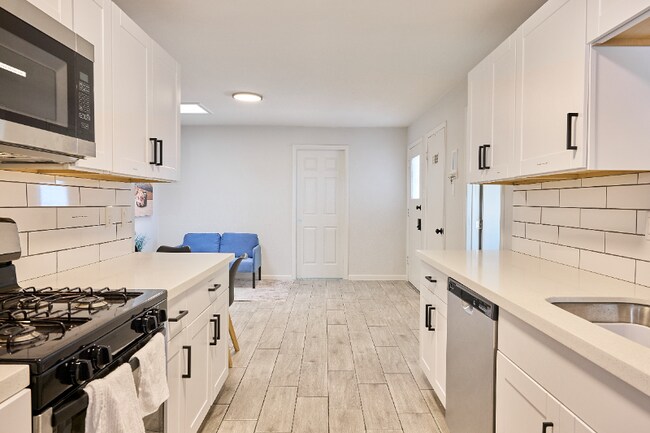1630 E 12th St Tempe, AZ 85281
Downtown Tempe Neighborhood
1
Bed
1
Bath
--
Sq Ft
7,187
Sq Ft Lot
About This Home
Property Id: 2158188
Want more than just a room? This space is all about the vibe.
Fully furnished with a bed, desk, and closet—ready for you to settle in and focus on what matters.
High-speed WiFi keeps you connected, utilities are included, and flexible leases make life easier. Chill in cozy shared living spaces, cook in the full kitchen, and enjoy on-site laundry.
Live steps away from ASU campus life, restaurants, coffee shops, and bars—the best of Tempe is at your doorstep.
Schedule a tour today—call or text .
Listing Provided By


Map
Property History
| Date | Event | Price | List to Sale | Price per Sq Ft |
|---|---|---|---|---|
| 11/17/2025 11/17/25 | Price Changed | $850 | -3.4% | -- |
| 10/31/2025 10/31/25 | Price Changed | $880 | +10.0% | -- |
| 10/17/2025 10/17/25 | Price Changed | $800 | 0.0% | -- |
| 10/17/2025 10/17/25 | Price Changed | $800 | -5.9% | -- |
| 09/28/2025 09/28/25 | For Rent | $850 | -5.6% | -- |
| 09/28/2025 09/28/25 | For Rent | $900 | -67.9% | -- |
| 08/10/2025 08/10/25 | For Rent | $2,800 | 0.0% | -- |
| 02/09/2024 02/09/24 | Rented | $2,800 | 0.0% | -- |
| 01/22/2024 01/22/24 | For Rent | $2,800 | -- | -- |
Nearby Homes
- 1622 E 12th St
- 1615 E Hudson Dr
- 1831 E Apache Blvd Unit 102
- 1831 E Apache Blvd Unit 100
- 1433 E Hudson Dr
- 1827 E Kirkland Ln Unit D
- 1871 E Hayden Ln Unit D
- 1831 E Kirkland Ln Unit B
- 906 S Acapulco Ln Unit A
- 917 S Acapulco Ln Unit C
- 924 S Casitas Dr Unit C
- 1808 E Center Ln Unit D
- 1314 E Orange St
- 1886 E Don Carlos Ave Unit 165
- 834 S Casitas Dr Unit B
- 915 S Hacienda Dr Unit 1
- 917 S Hacienda Dr Unit 39
- 1916 E Hayden Ln
- 1036 S Mariana St Unit 5
- 1002 S Mariana St
- 1620 E Apache Blvd Unit 1006
- 1701 E Don Carlos Ave
- 1806 E Don Carlos Ave
- 1608 E Hudson Dr
- 1820 E Apache Blvd
- 1850 E Hayden Ln Unit 117
- 1811 E Apache Blvd Unit 3A
- 1811 E Apache Blvd Unit R2
- 1811 E Apache Blvd Unit R4
- 1811 E Apache Blvd Unit 3S
- 1811 E Apache Blvd Unit 2A
- 1811 E Apache Blvd Unit 1A
- 1811 E Apache Blvd Unit SL6
- 1811 E Apache Blvd Unit 3041
- 1811 E Apache Blvd Unit 3019
- 1811 E Apache Blvd Unit 2103
- 1811 E Apache Blvd Unit 2100
- 1811 E Apache Blvd Unit 1076
- 1811 E Apache Blvd Unit 3012
- 1811 E Apache Blvd Unit 3087
