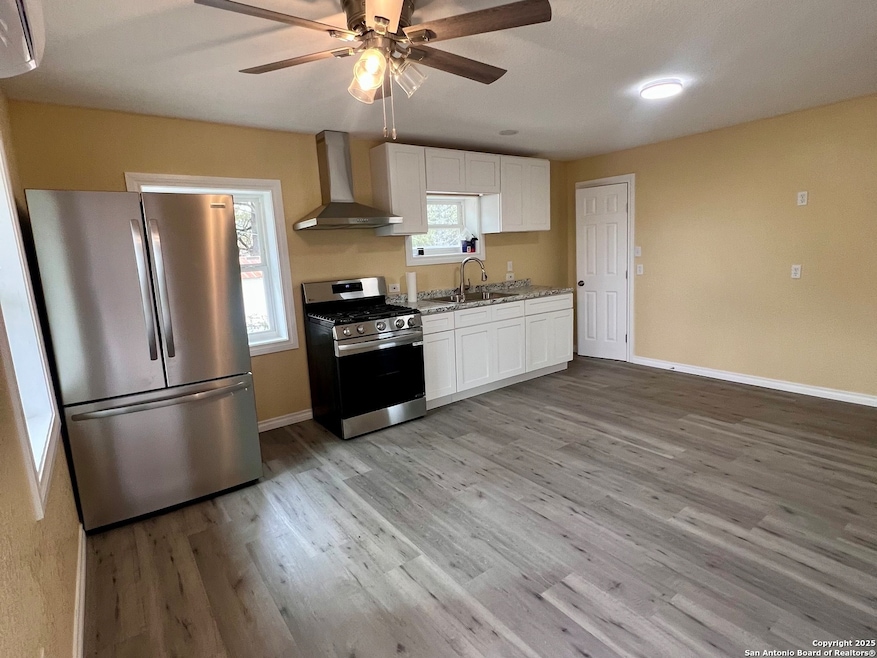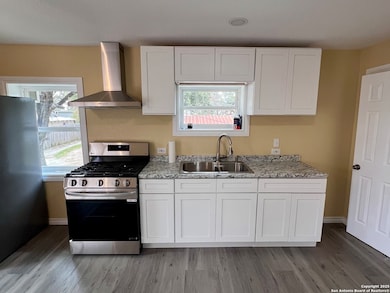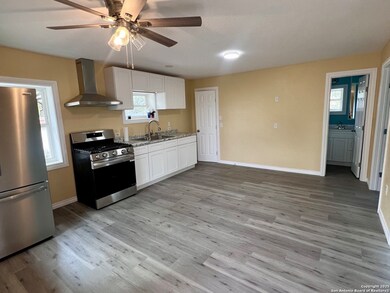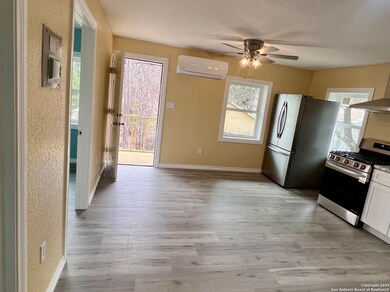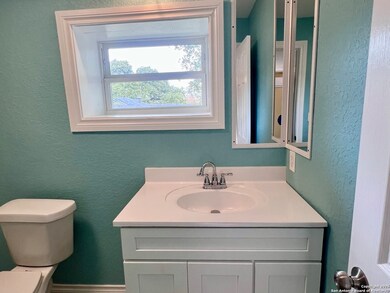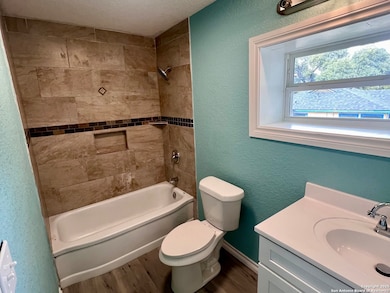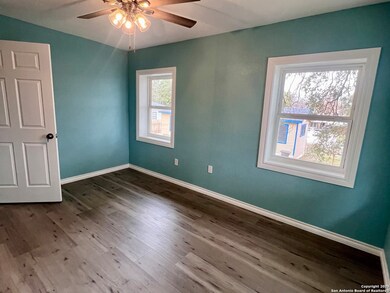1630 E Highland Blvd Unit B San Antonio, TX 78210
Highland Park NeighborhoodHighlights
- Walk-In Closet
- Combination Dining and Living Room
- Ceiling Fan
About This Home
2 homes on the same lot, unit A and unit B both for rent independently. This home is UNIT B, it features 2 comfortable and spacious bedrooms, a private full bathroom, a kitchen, and a cozy living area, providing all the essentials for independent living. Situated in Highland Park, this property offers the best of both worlds - a tranquil residential neighborhood and proximity to downtown San Antonio with easy access to IH-10. Schedule your showing today!
Home Details
Home Type
- Single Family
Est. Annual Taxes
- $5,415
Year Built
- Built in 1930
Lot Details
- 0.27 Acre Lot
Parking
- 2 Car Garage
Home Design
- Composition Roof
- Stucco
Interior Spaces
- 1,504 Sq Ft Home
- 2-Story Property
- Ceiling Fan
- Combination Dining and Living Room
- Fire and Smoke Detector
- Stove
Bedrooms and Bathrooms
- 2 Bedrooms
- Walk-In Closet
- 1 Full Bathroom
Schools
- Highland P Elementary School
- Poe Middle School
- Highlands School
Utilities
- Two Cooling Systems Mounted To A Wall/Window
- Multiple Heating Units
- Electric Water Heater
- Cable TV Available
Community Details
- Highland Park Subdivision
Listing and Financial Details
- Assessor Parcel Number 066410080080
Map
Source: San Antonio Board of REALTORS®
MLS Number: 1836387
APN: 06641-008-0080
- 1231 Avant Ave
- 1206 Avant Ave
- 1210 Kayton Ave
- 1721 E Highland Blvd
- 1235 Kayton Ave
- 1331 Avant Ave
- 1327 Bailey Ave
- 1240 Rigsby Ave
- 1244 Rigsby Ave
- 1322 Rigsby Ave
- 1410 Kayton Ave
- 1106 Avant Ave
- 1939 Schley Ave
- 2106 Schley Ave
- 2722 Wade St
- 2111 Hicks Ave
- 1218 E Drexel Ave
- 1214 E Drexel Ave
- 2030 Hicks Ave
- 1932 E Highland Blvd
