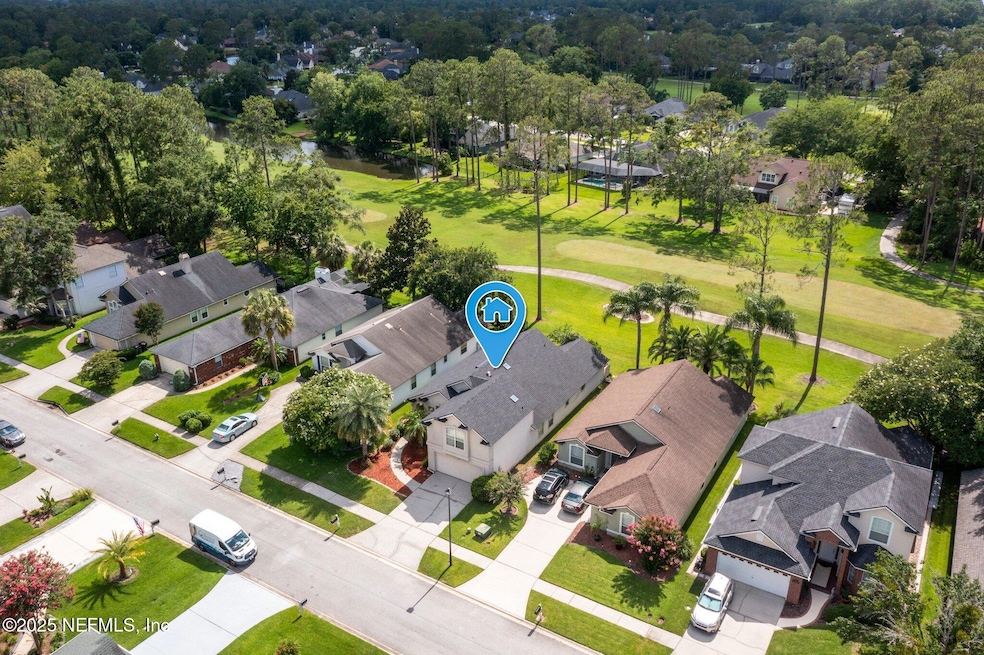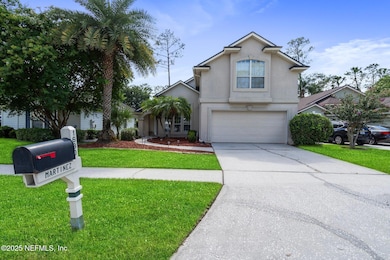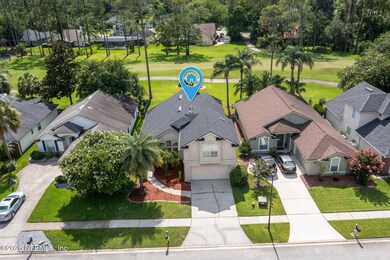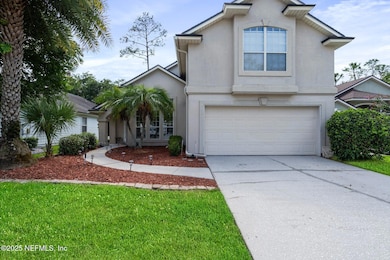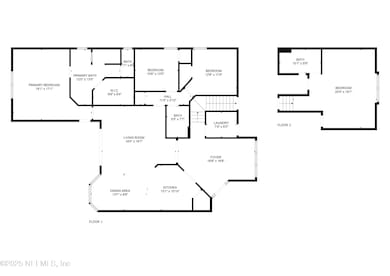1630 Highland View Ct Fleming Island, FL 32003
Estimated payment $2,644/month
Highlights
- Golf Course Community
- Community Boat Launch
- Clubhouse
- Fleming Island Elementary School Rated A
- Open Floorplan
- Vaulted Ceiling
About This Home
**PAID OFF CDD BOND!**WORLD CLASS AMENITIES!** No need to look any further! This immaculate home has it all. ALL main systems less than 5 yrs old! Interior paint recently refreshed. Interior features hardwood floors in living areas, tiled wet areas, triple split floor plan w/ Owner's Suite downstairs, two add'l bds downstairs, a large bonus/bedroom upstairs, updated kitchen w/ newer appliances that convey, 3 updated FULL baths, updated lighting & plumbing fixtures & be sure to check out the Owner's Suite glamour bath & closet! Exterior features fabulous curb appeal, screened lanai, plank tile extended patio w/ entertainment BAR/island. Great location on the Eagle Harbor Golf Course (9th hole tee-off so no stray golf balls in your yard!) Easily walk/bike ride to Eagle Harbor Soccer complex, Fleming Island Elementary, public boat launch, pools, parks & more! Roof ('21); HVAC ('23); WH ('23). Low HOA & Low CDD (maintenance fee only!) Seller Offering $3500 Concession (see floor quote!)
Home Details
Home Type
- Single Family
Est. Annual Taxes
- $3,553
Year Built
- Built in 1999 | Remodeled
Lot Details
- 6,534 Sq Ft Lot
- Lot Dimensions are 50' x 125'
- East Facing Home
HOA Fees
- $5 Monthly HOA Fees
Parking
- 2 Car Attached Garage
- Garage Door Opener
Home Design
- Shingle Roof
- Stucco
Interior Spaces
- 2,031 Sq Ft Home
- 2-Story Property
- Open Floorplan
- Built-In Features
- Vaulted Ceiling
- Ceiling Fan
- Awning
- Entrance Foyer
Kitchen
- Eat-In Kitchen
- Electric Oven
- Electric Range
- Microwave
- Dishwasher
- Disposal
Bedrooms and Bathrooms
- 4 Bedrooms
- Split Bedroom Floorplan
- Walk-In Closet
- 3 Full Bathrooms
- Bathtub With Separate Shower Stall
Laundry
- Dryer
- Washer
Eco-Friendly Details
- Energy-Efficient Lighting
Outdoor Features
- Patio
- Fire Pit
- Front Porch
Schools
- Fleming Island Elementary School
- Lakeside Middle School
- Fleming Island High School
Utilities
- Central Heating and Cooling System
- Electric Water Heater
Listing and Financial Details
- Assessor Parcel Number 29042602126201845
Community Details
Overview
- Eagle Harbor Association, Phone Number (904) 278-0616
- Eagle Harbor Subdivision
- On-Site Maintenance
Amenities
- Clubhouse
Recreation
- Community Boat Launch
- Golf Course Community
- Tennis Courts
- Community Basketball Court
- Pickleball Courts
- Children's Pool
- Jogging Path
Map
Home Values in the Area
Average Home Value in this Area
Tax History
| Year | Tax Paid | Tax Assessment Tax Assessment Total Assessment is a certain percentage of the fair market value that is determined by local assessors to be the total taxable value of land and additions on the property. | Land | Improvement |
|---|---|---|---|---|
| 2024 | $6,337 | $202,337 | -- | -- |
| 2023 | $6,337 | $362,176 | $60,000 | $302,176 |
| 2022 | $5,520 | $304,516 | $50,000 | $254,516 |
| 2021 | $3,251 | $189,943 | $0 | $0 |
| 2020 | $3,164 | $187,321 | $0 | $0 |
| 2019 | $4,415 | $228,239 | $50,000 | $178,239 |
| 2018 | $2,927 | $179,696 | $0 | $0 |
| 2017 | $2,914 | $176,000 | $0 | $0 |
| 2016 | $2,758 | $172,380 | $0 | $0 |
| 2015 | $2,815 | $171,182 | $0 | $0 |
| 2014 | $3,726 | $169,823 | $0 | $0 |
Property History
| Date | Event | Price | List to Sale | Price per Sq Ft | Prior Sale |
|---|---|---|---|---|---|
| 08/29/2025 08/29/25 | Price Changed | $445,000 | -1.1% | $219 / Sq Ft | |
| 07/11/2025 07/11/25 | Price Changed | $450,000 | -2.2% | $222 / Sq Ft | |
| 06/20/2025 06/20/25 | For Sale | $460,000 | 0.0% | $226 / Sq Ft | |
| 02/10/2024 02/10/24 | Off Market | $2,000 | -- | -- | |
| 12/17/2023 12/17/23 | Off Market | $2,000 | -- | -- | |
| 12/17/2023 12/17/23 | Off Market | $410,000 | -- | -- | |
| 02/06/2023 02/06/23 | Sold | $410,000 | -10.9% | $202 / Sq Ft | View Prior Sale |
| 01/05/2023 01/05/23 | Pending | -- | -- | -- | |
| 10/01/2022 10/01/22 | For Sale | $460,000 | 0.0% | $226 / Sq Ft | |
| 04/15/2021 04/15/21 | Rented | $2,000 | 0.0% | -- | |
| 04/07/2021 04/07/21 | Under Contract | -- | -- | -- | |
| 04/06/2021 04/06/21 | For Rent | $2,000 | 0.0% | -- | |
| 02/16/2021 02/16/21 | Sold | $295,000 | -1.7% | $145 / Sq Ft | View Prior Sale |
| 01/25/2021 01/25/21 | Pending | -- | -- | -- | |
| 12/30/2020 12/30/20 | For Sale | $300,000 | -- | $148 / Sq Ft |
Purchase History
| Date | Type | Sale Price | Title Company |
|---|---|---|---|
| Warranty Deed | $410,000 | Landmark Title | |
| Warranty Deed | $295,000 | Attorney | |
| Quit Claim Deed | -- | None Available |
Mortgage History
| Date | Status | Loan Amount | Loan Type |
|---|---|---|---|
| Open | $270,000 | New Conventional | |
| Previous Owner | $100,000 | New Conventional |
Source: realMLS (Northeast Florida Multiple Listing Service)
MLS Number: 2094322
APN: 29-04-26-021262-018-45
- 1592 Lakeway Dr
- 2263 Keaton Chase Dr
- 1576 Linkside Dr
- 1683 Waters Edge Dr
- 1700 Waters Edge Dr
- 1790 N Lakeshore Dr
- 2300 Spring Hill Ct
- 1576 Sandy Springs Dr
- 1333 S Shore Dr
- 1853 Inlet Cove Ct
- 1486 Walnut Creek Dr
- 2268 S Brook Dr
- 2299 S Brook Dr
- 1868 Commodore Point Dr
- 1704 Hunters Ridge Rd
- 1571 Shelter Cove Dr
- 1420 Green Turtle Ct
- 1508 Bay Harbor Dr
- 2305 Range Crescent Ct
- 2111 Autumn Cove Cir
- 1588 Winston Ln
- 1676 Trafalgar Ct
- 1745 Pickwick Place
- 1566 Walnut Creek Dr
- 1700 Country Walk Dr
- 1591 Shelter Cove Dr
- 1563 Bay Harbor Dr
- 1723 Rustling Dr
- 2017 Pond Ridge Ct Unit 1005
- 1488 Marsh Rabbit Way
- 1717 County Road 220
- 1717 County Road 220 Unit 2102
- 1816 Cross Pines Dr
- 1889 Silver Point
- 1847 Silver Point
- 1203 Stern Way
- 1264 Pirates Cove Ln
- 2819 Robinette Dr
- 2115 Center Way
- 1757 Theodora Ln
