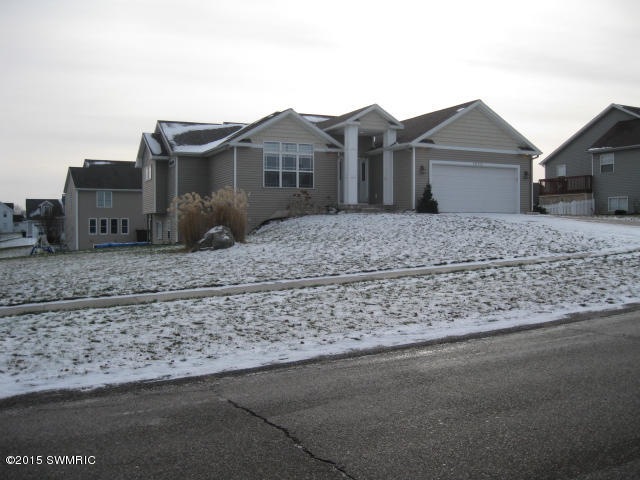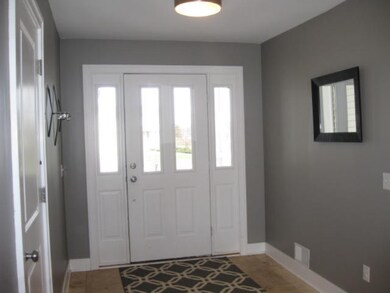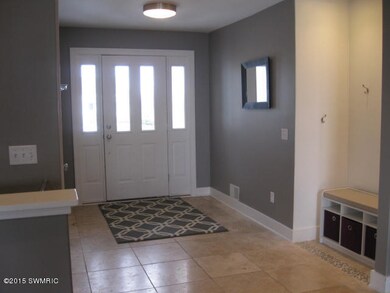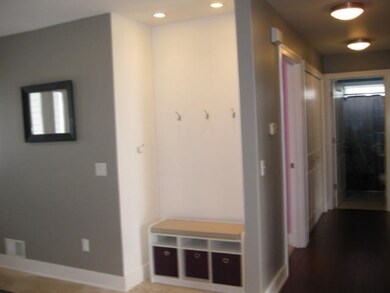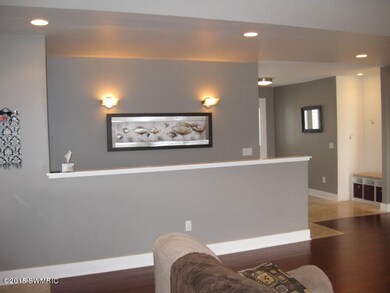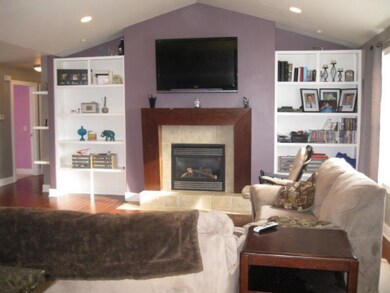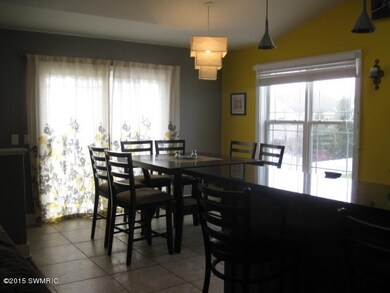
1630 Mycah Dr SW Byron Center, MI 49315
Highlights
- Deck
- Wood Flooring
- 2 Car Attached Garage
- Robert L. Nickels Intermediate School Rated A
- Whirlpool Bathtub
- Patio
About This Home
As of February 2015You will want to check out this Spacious Walk-out Ranch in the popular Byron Center School System featuring nearly 3000 square feet of finished living area. The Great Room on the main floor includes a gas Fireplace, a nice kitchen work area with Granite Counters, Stainless Appliances, a Walk-in Pantry, A built in desk area, a nice sized Dining Area and sliders to the rear Deck. Also, on the Main Floor is the Master Suite with Walk-in Closet and Bath, a Second Bedroom, Second Bath and Laundry Area. On the Lower Level is a Fantastic Family Room with plenty of space for a game area plus a large sitting area. Two additional bedrooms, the Third Full Bath, and a Storage area complete this level.
Last Agent to Sell the Property
Lavonne Last
Five Star Real Estate (Casc) - I Listed on: 01/02/2015
Co-Listed By
James Last
Five Star Real Estate (Casc) - I
Home Details
Home Type
- Single Family
Est. Annual Taxes
- $3,152
Year Built
- Built in 2005
Lot Details
- 0.31 Acre Lot
- Lot Dimensions are 95x140
Parking
- 2 Car Attached Garage
- Garage Door Opener
Home Design
- Composition Roof
- Vinyl Siding
Interior Spaces
- 2,849 Sq Ft Home
- 1-Story Property
- Gas Log Fireplace
- Insulated Windows
- Living Room with Fireplace
- Dining Area
- Laundry on main level
Kitchen
- Range
- Microwave
- Dishwasher
- Kitchen Island
- Snack Bar or Counter
- Disposal
Flooring
- Wood
- Ceramic Tile
Bedrooms and Bathrooms
- 4 Bedrooms
- 3 Full Bathrooms
- Whirlpool Bathtub
Basement
- Walk-Out Basement
- Basement Fills Entire Space Under The House
Outdoor Features
- Deck
- Patio
Utilities
- Forced Air Heating and Cooling System
- Heating System Uses Natural Gas
- Natural Gas Water Heater
- Phone Connected
- Cable TV Available
Ownership History
Purchase Details
Home Financials for this Owner
Home Financials are based on the most recent Mortgage that was taken out on this home.Purchase Details
Home Financials for this Owner
Home Financials are based on the most recent Mortgage that was taken out on this home.Purchase Details
Purchase Details
Home Financials for this Owner
Home Financials are based on the most recent Mortgage that was taken out on this home.Similar Home in Byron Center, MI
Home Values in the Area
Average Home Value in this Area
Purchase History
| Date | Type | Sale Price | Title Company |
|---|---|---|---|
| Warranty Deed | $244,900 | Grand Rapids Title Co Llc | |
| Deed | $196,000 | Cfc Title Services Inc | |
| Sheriffs Deed | $173,755 | None Available | |
| Warranty Deed | $50,000 | -- | |
| Warranty Deed | $50,000 | -- |
Mortgage History
| Date | Status | Loan Amount | Loan Type |
|---|---|---|---|
| Open | $235,199 | New Conventional | |
| Closed | $232,655 | New Conventional | |
| Previous Owner | $16,000 | Credit Line Revolving | |
| Previous Owner | $186,200 | New Conventional | |
| Previous Owner | $23,000 | Unknown | |
| Previous Owner | $171,000 | Fannie Mae Freddie Mac |
Property History
| Date | Event | Price | Change | Sq Ft Price |
|---|---|---|---|---|
| 02/23/2015 02/23/15 | Sold | $244,900 | -2.0% | $86 / Sq Ft |
| 01/23/2015 01/23/15 | Pending | -- | -- | -- |
| 01/02/2015 01/02/15 | For Sale | $249,900 | +27.5% | $88 / Sq Ft |
| 08/13/2012 08/13/12 | Sold | $196,000 | -4.3% | $73 / Sq Ft |
| 06/20/2012 06/20/12 | Pending | -- | -- | -- |
| 04/11/2012 04/11/12 | For Sale | $204,900 | -- | $77 / Sq Ft |
Tax History Compared to Growth
Tax History
| Year | Tax Paid | Tax Assessment Tax Assessment Total Assessment is a certain percentage of the fair market value that is determined by local assessors to be the total taxable value of land and additions on the property. | Land | Improvement |
|---|---|---|---|---|
| 2025 | $3,476 | $219,600 | $0 | $0 |
| 2024 | $3,476 | $203,100 | $0 | $0 |
| 2023 | $3,324 | $179,000 | $0 | $0 |
| 2022 | $4,633 | $162,600 | $0 | $0 |
| 2021 | $4,509 | $151,500 | $0 | $0 |
| 2020 | $3,060 | $147,500 | $0 | $0 |
| 2019 | $4,400 | $145,600 | $0 | $0 |
| 2018 | $4,310 | $142,000 | $24,000 | $118,000 |
| 2017 | $4,193 | $132,200 | $0 | $0 |
| 2016 | $4,048 | $125,500 | $0 | $0 |
| 2015 | $3,454 | $125,500 | $0 | $0 |
| 2013 | -- | $110,800 | $0 | $0 |
Agents Affiliated with this Home
-
L
Seller's Agent in 2015
Lavonne Last
Five Star Real Estate (Casc) - I
-
J
Seller Co-Listing Agent in 2015
James Last
Five Star Real Estate (Casc) - I
-
Arija Wilcox
A
Buyer's Agent in 2015
Arija Wilcox
Keller Williams GR North
(616) 293-9261
3 in this area
200 Total Sales
-
Kyle Gummere
K
Seller's Agent in 2012
Kyle Gummere
Windpoint Realty LLC
(616) 293-0702
27 in this area
328 Total Sales
-
G
Buyer's Agent in 2012
Gerald Feenstra
RE/MAX Michigan
Map
Source: Southwestern Michigan Association of REALTORS®
MLS Number: 15000151
APN: 41-21-22-299-004
- 1754 Hightree Dr SW
- 1760 Julienne Ct SW
- 1760 Julienne Ct SW
- 1760 Julienne Ct SW
- 1760 Julienne Ct SW
- 1760 Julienne Ct SW
- 1760 Julienne Ct SW
- 1760 Julienne Ct SW
- 1760 Julienne Ct SW
- 1760 Julienne Ct SW
- 1760 Julienne Ct SW
- 1760 Julienne Ct SW
- 1760 Julienne Ct SW
- 1760 Julienne Ct SW
- 1760 Julienne Ct SW
- 1760 Julienne Ct SW
- 1760 Julienne Ct SW
- 1760 Julienne Ct SW
- 1760 Julienne Ct SW
- 1760 Julienne Ct SW
