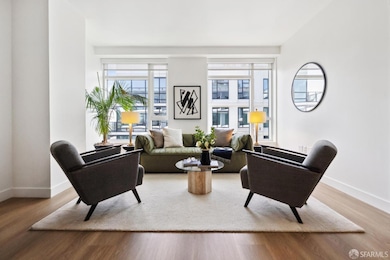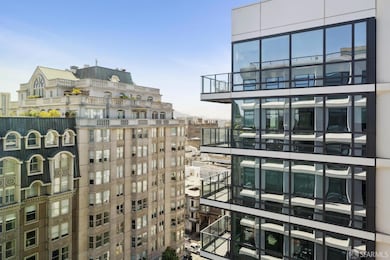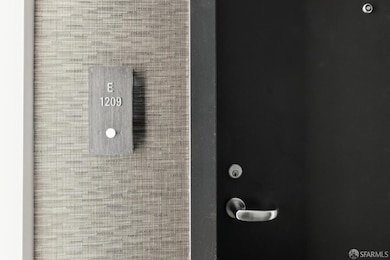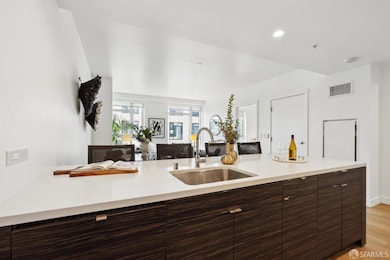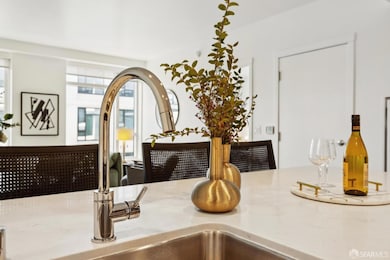
Rockwell 1688 Pine St Unit E1209 San Francisco, CA 94109
Van Ness/Civic Center NeighborhoodHighlights
- Fitness Center
- 2-minute walk to Van Ness And California
- Rooftop Deck
- Sherman Elementary Rated A-
- Newly Remodeled
- City View
About This Home
As of May 2025Welcome to residence E1209 at The Rockwell a sophisticated 1-bedroom, 1-bathroom residence in Pacific Heights. This modern home features an open floor plan with a high-end kitchen seamlessly connecting to the living and dining areas, ideal for entertaining. The spacious bedroom accommodates a king-size bed and offers generous pass-through closets leading to a sleek bathroom with dual access for versatility. Enjoy brand-new engineered hardwood flooring, central air conditioning, in-unit laundry, and stunning city views from the 12th floor. One-car stacked parking included. Residents benefit from upscale amenities: a 24-hour attended Grand Solarium Lobby, lush interior courtyard with fireplace and BBQ, Sky Lounge with firepit and panoramic views, well-equipped fitness center, stylish Owner's Club with gourmet kitchen and screening room, bike storage, on-site EV car rentals, four high-speed elevators, and a pet-friendly community. With Whole Foods on the block and easy access to tech shuttles, Polk Street, Downtown, and Pacific Heights, this is sophisticated, effortless city livingwelcome home.
Property Details
Home Type
- Condominium
Year Built
- Built in 2016 | Newly Remodeled
HOA Fees
- $804 Monthly HOA Fees
Parking
- 1 Car Garage
- Open Parking
- Assigned Parking
Home Design
- Contemporary Architecture
Interior Spaces
- 676 Sq Ft Home
- Great Room
- Combination Dining and Living Room
- Video Cameras
Kitchen
- Breakfast Area or Nook
- Built-In Gas Oven
- Built-In Gas Range
- Range Hood
- Built-In Refrigerator
- Dishwasher
- Quartz Countertops
- Disposal
Flooring
- Wood
- Tile
Bedrooms and Bathrooms
- 1 Full Bathroom
- Bathtub with Shower
Laundry
- Laundry closet
- Stacked Washer and Dryer
Outdoor Features
- Balcony
- Outdoor Kitchen
- Fire Pit
- Built-In Barbecue
Utilities
- Central Heating and Cooling System
Listing and Financial Details
- Assessor Parcel Number 0647-278
Community Details
Overview
- Association fees include common areas, earthquake insurance, elevator, maintenance exterior, management, security, sewer, trash, water
- 260 Units
- The Rockwell HOA
- High-Rise Condominium
- Greenbelt
Amenities
- Rooftop Deck
- Community Barbecue Grill
Recreation
Pet Policy
- Dogs and Cats Allowed
Security
- Carbon Monoxide Detectors
- Fire and Smoke Detector
- Fire Suppression System
Similar Homes in San Francisco, CA
Home Values in the Area
Average Home Value in this Area
Property History
| Date | Event | Price | Change | Sq Ft Price |
|---|---|---|---|---|
| 05/20/2025 05/20/25 | Sold | $840,000 | -3.2% | $1,243 / Sq Ft |
| 04/25/2025 04/25/25 | Pending | -- | -- | -- |
| 04/17/2025 04/17/25 | For Sale | $868,000 | -- | $1,284 / Sq Ft |
Tax History Compared to Growth
Agents Affiliated with this Home
-
B
Seller's Agent in 2025
Brendon Kearney
Compass
-
R
Buyer's Agent in 2025
Rebecca Preece
Fifty Hills Real Estate
About Rockwell
Map
Source: San Francisco Association of REALTORS® MLS
MLS Number: 425027913
- 1688 Pine St Unit 101
- 1523 Franklin St Unit 801
- 1405 Van Ness Ave
- 1818 California St
- 1632 Bush St
- 1450 Franklin St Unit 801
- 1545 Pine St Unit 802
- 1545 Pine St Unit 1201
- 1545 Pine St Unit 304
- 1545 Pine St Unit 1107
- 1452 Bush St Unit 9
- 1800 Gough St Unit 7
- 1433 Bush St Unit 702
- 1776 Sacramento St Unit 412
- 1238 Sutter St Unit 602
- 1238 Sutter St Unit 303
- 81 Frank Norris St Unit 701
- 81 Frank Norris St Unit 501
- 1 Daniel Burnham Ct Unit 207
- 1 Daniel Burnham Ct Unit 617

