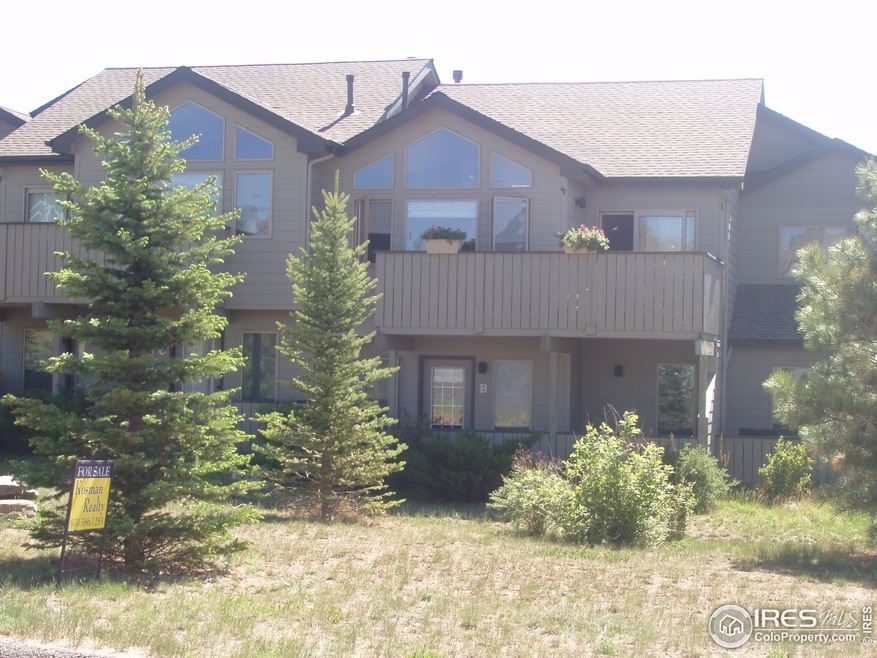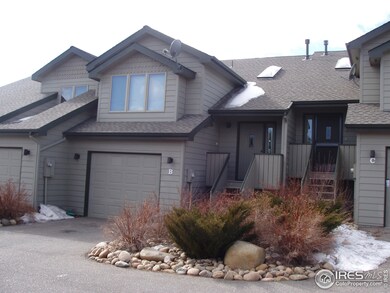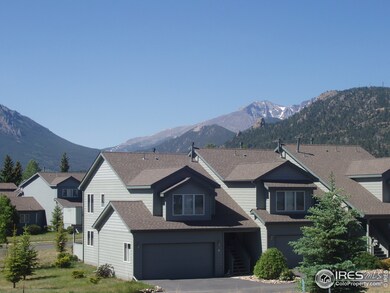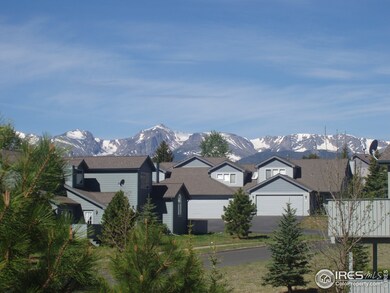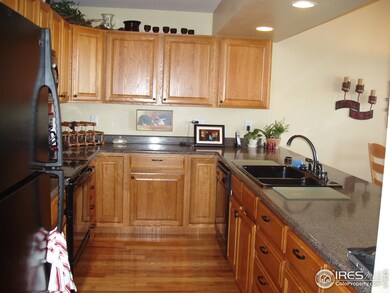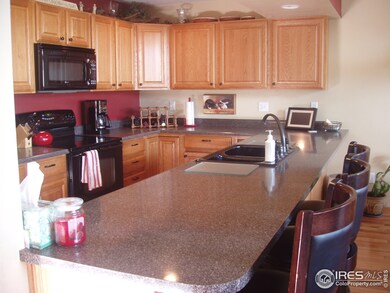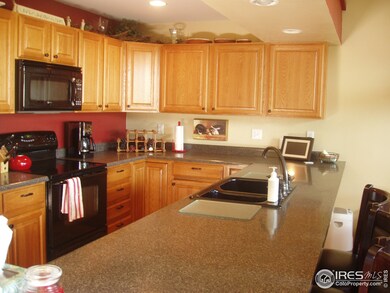
1630 Raven Cir Unit B Estes Park, CO 80517
Highlights
- Spa
- Mountain View
- Cathedral Ceiling
- Open Floorplan
- Contemporary Architecture
- Wood Flooring
About This Home
As of May 2025Something special just hit the market in Estes Park. Take a look at this 3bd, 3 bath Ranch Meadow home w/over 1700sf offering big views of the Continental Divide, cultured stone FP in great room, two private outdoor sitting areas one w/hot tub, vaulted ceiling, spacious kitchen w/lg. island perfect for entertaining and granite countertop, a master suite w/his/hers closets. This condo also offers the option of short term rental unique in this association, a get-away and a money maker..much more.
Last Agent to Sell the Property
Kathryn Kosman
Kosman Realty
Last Buyer's Agent
Ed Ross
Highgarden Real Estate
Townhouse Details
Home Type
- Townhome
Est. Annual Taxes
- $1,508
Year Built
- Built in 2003
Lot Details
- 1,434 Sq Ft Lot
- West Facing Home
HOA Fees
- $125 Monthly HOA Fees
Parking
- 1 Car Attached Garage
Home Design
- Contemporary Architecture
- Wood Frame Construction
- Composition Roof
- Composition Shingle
Interior Spaces
- 1,776 Sq Ft Home
- 2-Story Property
- Open Floorplan
- Cathedral Ceiling
- Ceiling Fan
- Skylights
- Gas Fireplace
- Window Treatments
- Wood Frame Window
- Dining Room
- Mountain Views
- Crawl Space
Kitchen
- Electric Oven or Range
- Microwave
- Dishwasher
- Kitchen Island
- Disposal
Flooring
- Wood
- Carpet
Bedrooms and Bathrooms
- 3 Bedrooms
- 3 Full Bathrooms
Laundry
- Laundry on lower level
- Dryer
- Washer
Outdoor Features
- Spa
- Balcony
- Patio
Schools
- Estes Park Elementary And Middle School
- Estes Park High School
Utilities
- Cooling Available
- Forced Air Heating System
- High Speed Internet
- Satellite Dish
- Cable TV Available
Community Details
- Association fees include common amenities, snow removal, maintenance structure, water/sewer, hazard insurance
- Ranch Meadow Subdivision
Listing and Financial Details
- Assessor Parcel Number R1631854
Ownership History
Purchase Details
Home Financials for this Owner
Home Financials are based on the most recent Mortgage that was taken out on this home.Purchase Details
Home Financials for this Owner
Home Financials are based on the most recent Mortgage that was taken out on this home.Purchase Details
Home Financials for this Owner
Home Financials are based on the most recent Mortgage that was taken out on this home.Purchase Details
Home Financials for this Owner
Home Financials are based on the most recent Mortgage that was taken out on this home.Map
Similar Home in Estes Park, CO
Home Values in the Area
Average Home Value in this Area
Purchase History
| Date | Type | Sale Price | Title Company |
|---|---|---|---|
| Warranty Deed | $650,000 | -- | |
| Warranty Deed | $269,000 | Fidelity National Title Insu | |
| Warranty Deed | $288,250 | None Available | |
| Warranty Deed | $239,900 | -- |
Mortgage History
| Date | Status | Loan Amount | Loan Type |
|---|---|---|---|
| Previous Owner | $201,750 | New Conventional | |
| Previous Owner | $227,300 | New Conventional | |
| Previous Owner | $230,600 | Purchase Money Mortgage | |
| Previous Owner | $175,000 | Purchase Money Mortgage | |
| Previous Owner | $175,000 | Fannie Mae Freddie Mac |
Property History
| Date | Event | Price | Change | Sq Ft Price |
|---|---|---|---|---|
| 05/23/2025 05/23/25 | Sold | $737,500 | -1.7% | $415 / Sq Ft |
| 04/17/2025 04/17/25 | For Sale | $750,000 | +15.4% | $422 / Sq Ft |
| 09/27/2022 09/27/22 | Sold | $650,000 | 0.0% | $366 / Sq Ft |
| 08/29/2022 08/29/22 | For Sale | $650,000 | +141.6% | $366 / Sq Ft |
| 01/28/2019 01/28/19 | Off Market | $269,000 | -- | -- |
| 09/28/2012 09/28/12 | Sold | $269,000 | -4.9% | $151 / Sq Ft |
| 08/29/2012 08/29/12 | Pending | -- | -- | -- |
| 06/08/2012 06/08/12 | For Sale | $283,000 | -- | $159 / Sq Ft |
Tax History
| Year | Tax Paid | Tax Assessment Tax Assessment Total Assessment is a certain percentage of the fair market value that is determined by local assessors to be the total taxable value of land and additions on the property. | Land | Improvement |
|---|---|---|---|---|
| 2025 | $2,789 | $41,761 | $3,618 | $38,143 |
| 2024 | $2,741 | $41,761 | $3,618 | $38,143 |
| 2022 | $2,251 | $29,475 | $3,753 | $25,722 |
| 2021 | $2,311 | $30,323 | $3,861 | $26,462 |
| 2020 | $2,190 | $28,371 | $3,861 | $24,510 |
| 2019 | $2,178 | $28,371 | $3,861 | $24,510 |
| 2018 | $1,761 | $22,248 | $3,888 | $18,360 |
| 2017 | $1,770 | $22,248 | $3,888 | $18,360 |
| 2016 | $1,723 | $22,948 | $4,298 | $18,650 |
| 2015 | $1,741 | $22,950 | $4,300 | $18,650 |
| 2014 | $1,481 | $20,020 | $4,860 | $15,160 |
Source: IRES MLS
MLS Number: 683433
APN: 25194-88-002
- 1630 Raven Cir Unit H
- 631 Lone Pine Dr
- 1437 Raven Cir Unit H
- 1505 Raven Cir Unit 28B
- 1730 Raven Ave Unit A16
- 1740 N Ridge Ln
- 1680 Continental Peaks Cir
- 1810 N Ridge Ln
- 1690 Continental Peaks Cir
- 1700 Continental Peaks Cir
- 1665 Continental Peaks Cir
- 1750 Continental Peaks Cir
- 1760 Continental Peaks Cir
- 514 Grand Estates Dr Unit I2
- 514 Grand Estates Dr Unit G1
- 1768 Wildfire Rd Unit 101
- 1770 Continental Peaks Cir
- 1701 Continental Peaks Cir
- 1705 Continental Peaks Cir
- 1780 Continental Peaks Cir
