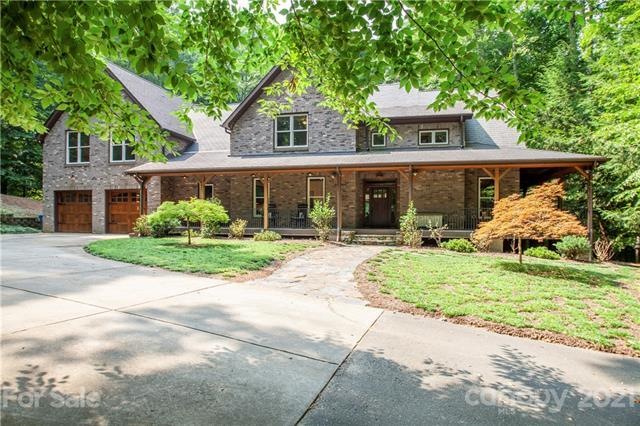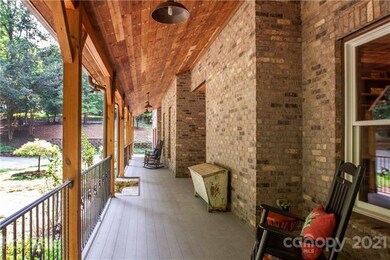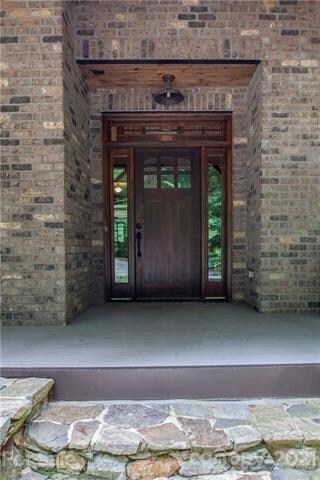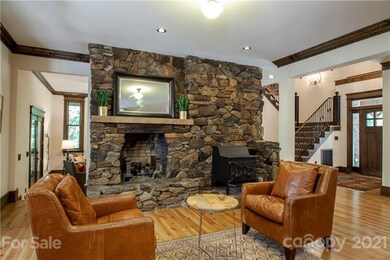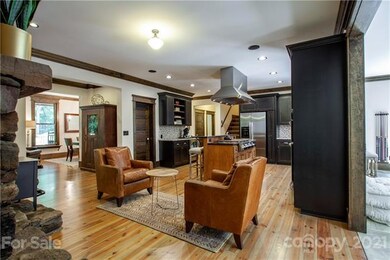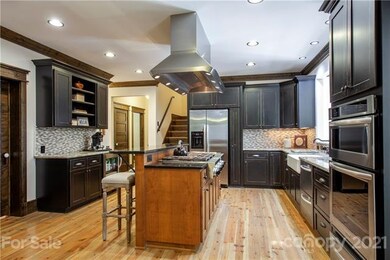
1630 Reverdy Ln Matthews, NC 28105
Estimated Value: $1,407,000 - $2,290,000
Highlights
- Private Lot
- Transitional Architecture
- Wood Flooring
- Providence Spring Elementary Rated A-
- Outdoor Fireplace
- Separate Outdoor Workshop
About This Home
As of September 2021Looking for your own close-in private estate? Rare opportunity to get a fully custom 5200+ square foot home on 6.83 beautiful acres (finished in '14, only has some foundation & fireplace from original house). Enter through the powered gate, with bridge across Four Mile Creek, then drive by the outdoor fireplace/grill area overlooking a pond with fountain. The house has multiple outdoor areas, including a wraparound porch, w/screened back porch, & two second floor terraces, one an incredible retreat off the owners' suite. 5 beds and 6 baths, w/attached second living quarters w/living/kitchen/bedroom/bath (included in overall HLA). Main house has gourmet kitchen w/42' inch gas cooktop, warming drawer, & walls of cabinetry. Gorgeous pine floors throughout, custom metal railings, real wood trim, steam shower in owners' bath, sealed crawlspace, spray foam insulation, and high-efficiency heat/air. Too many special features to list. Oversized 2-car garage w/hvac, plus barn/shop. Welcome home!
Last Agent to Sell the Property
Nestlewood Realty, LLC License #274388 Listed on: 07/29/2021
Home Details
Home Type
- Single Family
Year Built
- Built in 1978
Lot Details
- 7
Parking
- Workshop in Garage
- Gravel Driveway
Home Design
- Transitional Architecture
- Spray Foam Insulation
Interior Spaces
- Gas Log Fireplace
- Pull Down Stairs to Attic
Kitchen
- Breakfast Bar
- Kitchen Island
Flooring
- Wood
- Tile
Bedrooms and Bathrooms
- Walk-In Closet
- 6 Full Bathrooms
Outdoor Features
- Outdoor Fireplace
- Separate Outdoor Workshop
Additional Features
- Private Lot
- Septic Tank
Listing and Financial Details
- Assessor Parcel Number 227-051-16
Ownership History
Purchase Details
Home Financials for this Owner
Home Financials are based on the most recent Mortgage that was taken out on this home.Purchase Details
Home Financials for this Owner
Home Financials are based on the most recent Mortgage that was taken out on this home.Purchase Details
Purchase Details
Home Financials for this Owner
Home Financials are based on the most recent Mortgage that was taken out on this home.Similar Homes in the area
Home Values in the Area
Average Home Value in this Area
Purchase History
| Date | Buyer | Sale Price | Title Company |
|---|---|---|---|
| Hui Liu | $1,589,000 | None Available | |
| Goreham Richard P | $465,000 | -- | |
| English Steven S | -- | -- | |
| English Steven S | $377,000 | -- |
Mortgage History
| Date | Status | Borrower | Loan Amount |
|---|---|---|---|
| Open | Hui Liu | $1,180,000 | |
| Previous Owner | Goreham Richard P | $370,000 | |
| Previous Owner | English Steven S | $50,000 | |
| Previous Owner | English Steven S | $339,200 |
Property History
| Date | Event | Price | Change | Sq Ft Price |
|---|---|---|---|---|
| 09/30/2021 09/30/21 | Sold | $1,589,000 | 0.0% | $302 / Sq Ft |
| 08/05/2021 08/05/21 | Pending | -- | -- | -- |
| 07/29/2021 07/29/21 | For Sale | $1,589,000 | -- | $302 / Sq Ft |
Tax History Compared to Growth
Tax History
| Year | Tax Paid | Tax Assessment Tax Assessment Total Assessment is a certain percentage of the fair market value that is determined by local assessors to be the total taxable value of land and additions on the property. | Land | Improvement |
|---|---|---|---|---|
| 2023 | $12,039 | $1,621,780 | $573,200 | $1,048,580 |
| 2022 | $11,554 | $1,262,700 | $390,000 | $872,700 |
| 2021 | $11,554 | $1,262,700 | $390,000 | $872,700 |
| 2020 | $11,365 | $1,262,700 | $390,000 | $872,700 |
| 2019 | $11,359 | $1,418,100 | $708,600 | $709,500 |
| 2018 | $10,522 | $890,700 | $229,400 | $661,300 |
| 2017 | $10,318 | $890,700 | $229,400 | $661,300 |
| 2016 | $10,314 | $890,700 | $229,400 | $661,300 |
| 2015 | -- | $890,700 | $229,400 | $661,300 |
| 2014 | $10,108 | $884,700 | $290,800 | $593,900 |
Agents Affiliated with this Home
-
Bobby Sisk

Seller's Agent in 2021
Bobby Sisk
Nestlewood Realty, LLC
(704) 819-0710
12 in this area
488 Total Sales
-
Bryan Tan

Buyer's Agent in 2021
Bryan Tan
U Realty
(704) 724-8703
6 in this area
132 Total Sales
Map
Source: Canopy MLS (Canopy Realtor® Association)
MLS Number: CAR3764096
APN: 227-051-16
- 3721 Providence Plantation Ln
- 3710 Cheleys Ridge Ln
- 2815 Providence Spring Ln
- 2821 Providence Spring Ln
- 2835 Peverell Ln
- 1253 Iverleigh Trail
- 1230 Somersby Ln
- 1119 Thornsby Ln
- 914 Elizabeth Ln
- 3504 High Ridge Rd
- 2301 Keara Way
- 316 Epperstone Ln
- 2510 Tulip Hill Dr
- 2848 Briar Ridge Dr
- 3300 Lakeside Dr
- 5523 Meadow Haven Ln
- 2600 Oakmeade Dr
- 3314 Lakeside Dr
- 5016 Celeste Ct
- 3327 Lakeside Dr
- 1630 Reverdy Ln
- 3812 Laxton Ct
- 2601 Providence Spring Ln
- 3809 Laxton Ct
- 2602 Providence Spring Ln
- 3808 Laxton Ct
- 2602 Peverell Ln
- 1709 Stevens Ridge
- 2606 Peverell Ln
- 2608 Providence Spring Ln
- 2607 Providence Spring Ln
- 1705 Stevens Ridge
- 2610 Peverell Ln
- 1713 Stevens Ridge
- 3801 Laxton Ct
- 1629 Stevens Ridge
- 2603 Peverell Ln
- 1617 Stevens Ridge
- 3800 Laxton Ct
- 1611 Stevens Ridge
