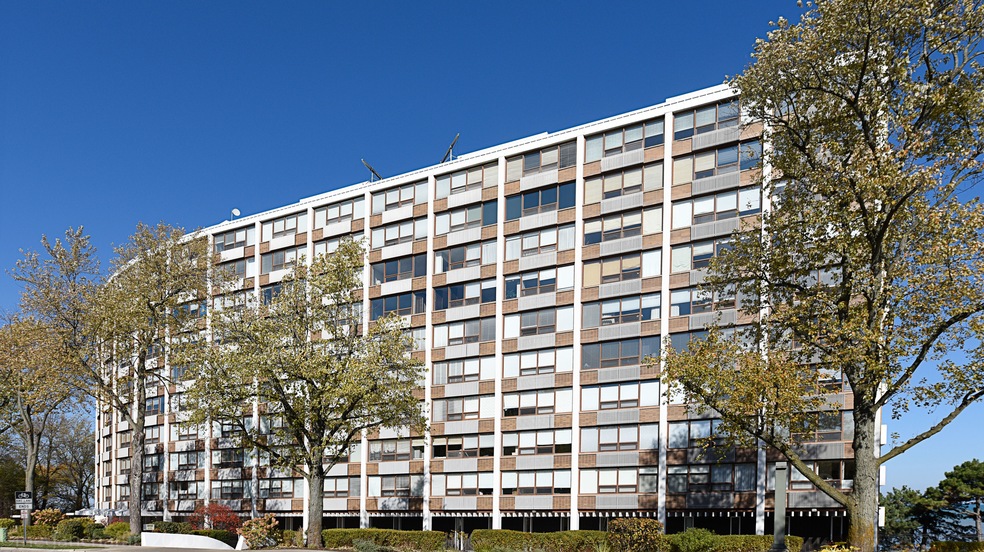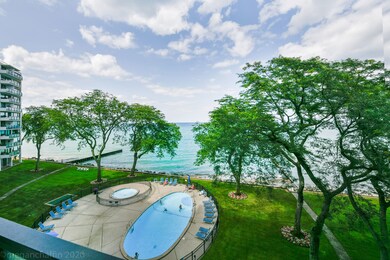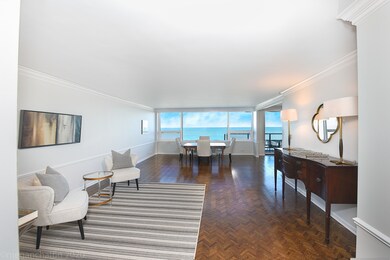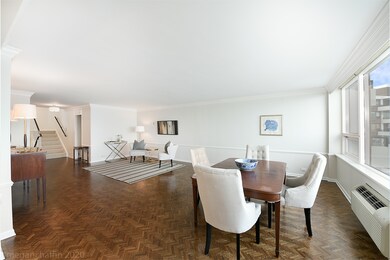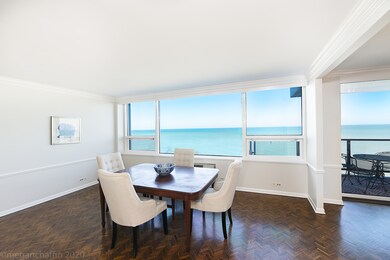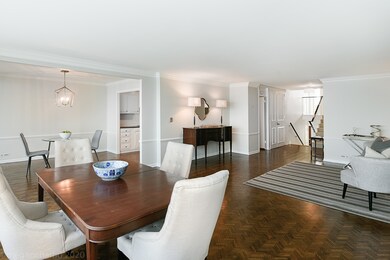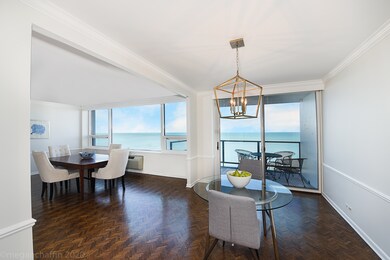
1630 Sheridan Rd, Unit 8K Wilmette, IL 60091
Highlights
- Doorman
- Fitness Center
- Lock-and-Leave Community
- The Joseph Sears School Rated A+
- Waterfront
- Wood Flooring
About This Home
As of June 2021Freshly updated beautiful unit with lake views & breezes on the shores of Lake Michigan. Watch the sun rise with spectacular views surrounded by handsome moldings, gorgeous herringbone hardwood floors and fabulous bright open spaces all newly painted! Gracious foyer opens to a sunny living room, dining room and a great white kitchen and balcony all with fabulous lake views. Crisp white kitchen with granite counters, under-cabinet lighting and custom cabinets. On the upper level is the extra spacious private master suite which was remodeled and expanded featuring a large walk-in closet plus an ensuite bath with double sink vanity. The lower level creates a separate private living space with a lovely second bedroom perfect for guest and a third bedroom that has been remodeled into a custom library/office with hardwood floors and built-in bookshelves/cabinetry. The laundry is also located on this level. Many recent improvements to this unit include painting, carpeting, lighting etc. Two indoor heated garage parking spaces, storage cage, bike room and luggage room included. Full amenity building with 24 hour doorman, on-site management, party room, storage, exercise room, new patio for grilling and outdoor dining. The 1630 building and grounds are maintained with care. Recent improvements include new pool, tuck pointing and windows/sliding doors to be coming soon. Monthly assessment includes the taxes and everything except electric & Direct TV. Mortgages allowed. Conveniently located across from Plaza del Lago shopping and restaurants. Parking garage spaces #122 and #123. Storage locker #47
Last Buyer's Agent
Mark Voight
@properties Christie's International Real Estate License #475167409
Property Details
Home Type
- Co-Op
Est. Annual Taxes
- $10,569
Year Built
- Built in 1964
Lot Details
HOA Fees
- $3,088 Monthly HOA Fees
Parking
- 2 Car Attached Garage
- Heated Garage
- Parking Included in Price
Home Design
- Brick Exterior Construction
Interior Spaces
- Entrance Foyer
- Sitting Room
Kitchen
- Stainless Steel Appliances
- Granite Countertops
Flooring
- Wood
- Partially Carpeted
Bedrooms and Bathrooms
- 3 Bedrooms
- 3 Potential Bedrooms
- Walk-In Closet
- Dual Sinks
Laundry
- Laundry closet
- Laundry Chute
Schools
- Central Elementary School
- Wilmette Junior High School
- New Trier Twp High School Northfield/Wi
Utilities
- 3+ Cooling Systems Mounted To A Wall/Window
- Radiant Heating System
Listing and Financial Details
- Senior Tax Exemptions
Community Details
Overview
- Association fees include water, parking, tax, insurance, security, doorman, exercise facilities, pool, exterior maintenance, lawn care, scavenger, snow removal, lake rights, internet
- 104 Units
- Tracy Association, Phone Number (847) 256-1300
- High-Rise Condominium
- Property managed by Chicagoland Community Management
- Lock-and-Leave Community
- 10-Story Property
Amenities
- Doorman
- Party Room
- Lobby
- Community Storage Space
- Elevator
Recreation
- Bike Trail
Pet Policy
- No Pets Allowed
Security
- Resident Manager or Management On Site
Similar Homes in Wilmette, IL
Home Values in the Area
Average Home Value in this Area
Property History
| Date | Event | Price | Change | Sq Ft Price |
|---|---|---|---|---|
| 05/03/2025 05/03/25 | Price Changed | $1,495,000 | -8.0% | -- |
| 04/23/2025 04/23/25 | For Sale | $1,625,000 | +198.2% | -- |
| 06/16/2021 06/16/21 | Sold | $545,000 | -5.2% | -- |
| 04/17/2021 04/17/21 | For Sale | -- | -- | -- |
| 04/16/2021 04/16/21 | Pending | -- | -- | -- |
| 04/12/2021 04/12/21 | For Sale | $575,000 | -- | -- |
Tax History Compared to Growth
Agents Affiliated with this Home
-
Julie Fleetwood

Seller's Agent in 2025
Julie Fleetwood
Jameson Sotheby's International Realty
(847) 902-2539
36 in this area
152 Total Sales
-
Julia Seitchik
J
Seller Co-Listing Agent in 2025
Julia Seitchik
Jameson Sotheby's International Realty
(847) 869-7300
13 in this area
38 Total Sales
-
Paige Dooley

Seller's Agent in 2021
Paige Dooley
Compass
(847) 609-0963
51 in this area
310 Total Sales
-
Sara Sullivan

Seller Co-Listing Agent in 2021
Sara Sullivan
Compass
(847) 525-1905
5 in this area
43 Total Sales
-
M
Buyer's Agent in 2021
Mark Voight
@ Properties
About This Building
Map
Source: Midwest Real Estate Data (MRED)
MLS Number: 11050578
- 1630 Sheridan Rd Unit 1K
- 1630 Sheridan Rd Unit 4M
- 1630 Sheridan Rd Unit 5K
- 1616 Sheridan Rd Unit 2E
- 132 Tudor Place
- 1500 Sheridan Rd Unit 1G
- 139 Abingdon Ave
- 111 Oxford Rd
- 159 Abingdon Ave
- 1420 Sheridan Rd Unit 8A
- 1410 Sheridan Rd Unit 7B
- 1410 Sheridan Rd Unit 2B
- 808 Ashland Ave
- 1222 Chestnut Ave
- 329 Raleigh Rd
- 338 Woodstock Ave
- 1112 Sheridan Rd
- 330 Abbotsford Rd
- 633 Elmwood Ave
- 1100 Forest Ave
