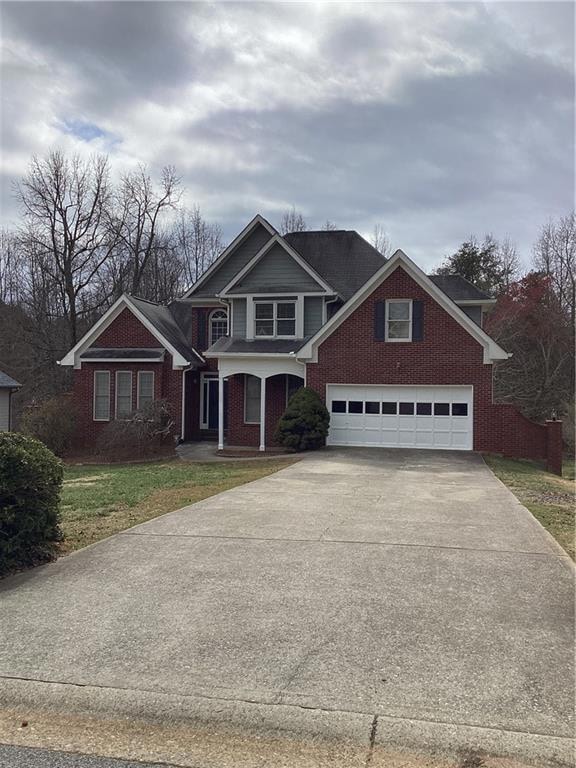Welcome to this beautiful 5-bedroom, 3.5-bathroom home that offers the perfect combination of space, comfort, and location. Situated in a serene, well-established neighborhood with no HOA, this home is ideal for those who seek tranquility and privacy while still being close to the lake for recreational activities.
Key Features:
Spacious Layout: This home features 5 generously sized bedrooms, 3.5 bathrooms, and a full basement for plenty of storage or potential expansion.
Main-Level Owner’s Suite: Enjoy the convenience and privacy of having the Owner’s Suite on the main level, complete with an en-suite bathroom that includes double vanities, a soaking tub, and a separate shower.
Elegant Foyer: The grand two-story foyer creates a welcoming first impression as you step inside. With a striking brick front entrance, this home exudes curb appeal and elegance.
Quiet & Established Community: Located in a peaceful neighborhood with mature trees and a well-kept atmosphere, this home provides the perfect retreat from the hustle and bustle, all while being just minutes from the lake for boating, fishing, and outdoor fun.
No HOA: Enjoy the freedom and flexibility of living in a community with no HOA fees or restrictions, making it ideal for those who value autonomy.
Finished Basement Potential: The basement offers additional space that can be transformed into a recreation room, home theater, or even a gym—endless possibilities for customization!
Convenient Location: With easy access to local amenities, shopping, dining, and the stunning lake, this home is perfectly situated for both relaxation and convenience.
Don’t miss the opportunity to own this charming and spacious home in a sought-after neighborhood. Schedule a private showing today to see all that this lovely property has to offer!

