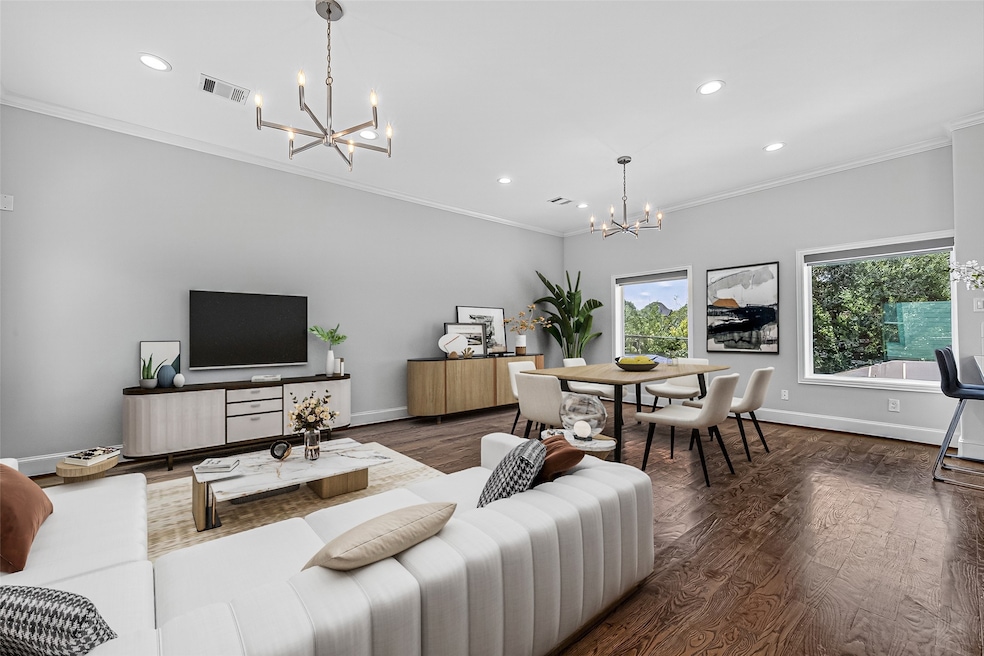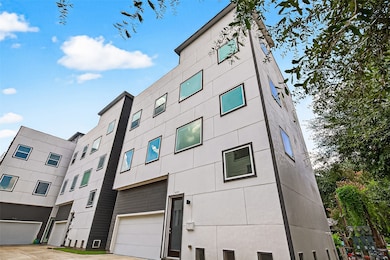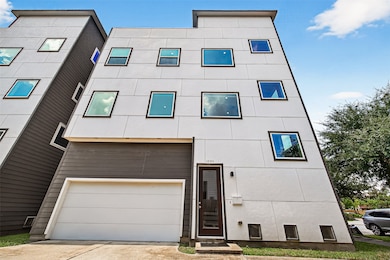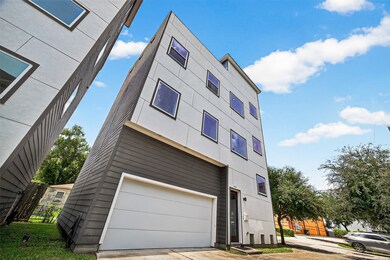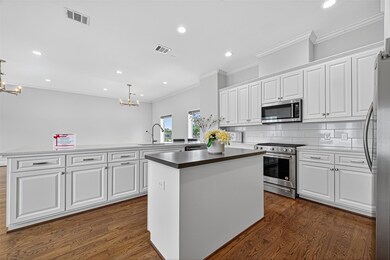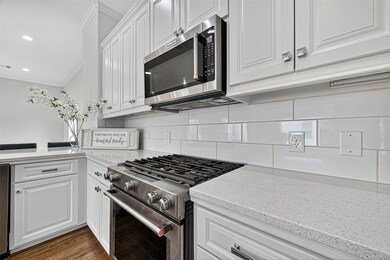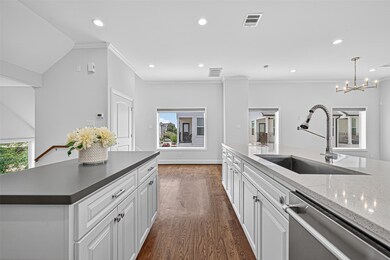1630 W 24th St Houston, TX 77008
Greater Heights NeighborhoodHighlights
- Deck
- Contemporary Architecture
- Corner Lot
- Sinclair Elementary School Rated A-
- Wood Flooring
- 4-minute walk to Little Thicket Park
About This Home
This beautiful four-story home is now available for lease! Enjoy three bedrooms, three-and-a-half baths, and a bright, spacious living room filled with natural light. The kitchen is truly stunning—white quartz countertops, elegant cabinetry, and a great layout for cooking and entertaining. The primary suite offers an impressive, luxurious bathroom designed for comfort and style. Located near major freeways, hospitals, and shopping plazas, this home offers both convenience and an elevated lifestyle. Washer, dryer, and refrigerator are all included. And don’t forget the rooftop terrace on the fourth floor—a perfect place to relax and unwind in the evening.
Listing Agent
Keller Williams Realty Southwest License #0789924 Listed on: 11/21/2025

Home Details
Home Type
- Single Family
Est. Annual Taxes
- $10,790
Year Built
- Built in 2016
Lot Details
- 2,275 Sq Ft Lot
- East Facing Home
- Corner Lot
Parking
- 2 Car Attached Garage
- Garage Door Opener
Home Design
- Contemporary Architecture
- Traditional Architecture
Interior Spaces
- 2,442 Sq Ft Home
- 4-Story Property
- Crown Molding
- High Ceiling
- Ceiling Fan
- Window Treatments
- Formal Entry
- Family Room Off Kitchen
- Living Room
- Open Floorplan
- Home Office
- Utility Room
Kitchen
- Breakfast Bar
- Walk-In Pantry
- Gas Oven
- Gas Cooktop
- Microwave
- Dishwasher
- Kitchen Island
- Quartz Countertops
- Disposal
Flooring
- Wood
- Tile
Bedrooms and Bathrooms
- 3 Bedrooms
- En-Suite Primary Bedroom
- Double Vanity
- Soaking Tub
- Separate Shower
Laundry
- Dryer
- Washer
Eco-Friendly Details
- Energy-Efficient Thermostat
Outdoor Features
- Balcony
- Deck
- Patio
- Terrace
Schools
- Sinclair Elementary School
- Hamilton Middle School
- Waltrip High School
Utilities
- Central Heating and Cooling System
- Programmable Thermostat
- No Utilities
Listing and Financial Details
- Property Available on 11/21/25
- Long Term Lease
Community Details
Overview
- Shady Acres 2Nd Sec Pt Re Subdivision
Pet Policy
- Call for details about the types of pets allowed
- Pet Deposit Required
Map
Source: Houston Association of REALTORS®
MLS Number: 371377
APN: 0561650050001
- 1615 W 24th St Unit B
- 2428 Ella Blvd
- 1546 W 23rd St
- 1516 W 23rd St
- 1821 W 24th St
- 1436 W 24th St
- 2505 Couch St Unit A
- 1902 W 25th St
- 2532 Ohsfeldt St
- 1906 W 25th St
- 1425 W 23rd St Unit B
- 1418 W 24th St
- 1427 W 22nd St
- 1727 Stacy Crest
- 1360 W 25th St
- 1427 W 25th St
- 1348 W 25th St
- 1413 W 26th St
- 1426 W 21st St Unit A
- 2634 Couch St
- 1620 W 24th St Unit C
- 1620 W 24th St Unit A
- 1601 W 24th St Unit A
- 1537 W 24th St Unit C
- 1719 W 23rd St
- 1548 W 23rd St
- 1805 W 24th St
- 2301 Couch St
- 2121 Ella Blvd
- 1902 W 25th St
- 2131 Stacy Knoll
- 1425 W 26th St Unit A
- 1432 W 21st St Unit F
- 2646 Couch St
- 1413 W 26th St
- 1426 W 21st St Unit A
- 1333 W 22nd St Unit F
- 1406 W 21st St Unit B
- 1334 W 21st St
- 1329 W 21st St Unit ID1316406P
