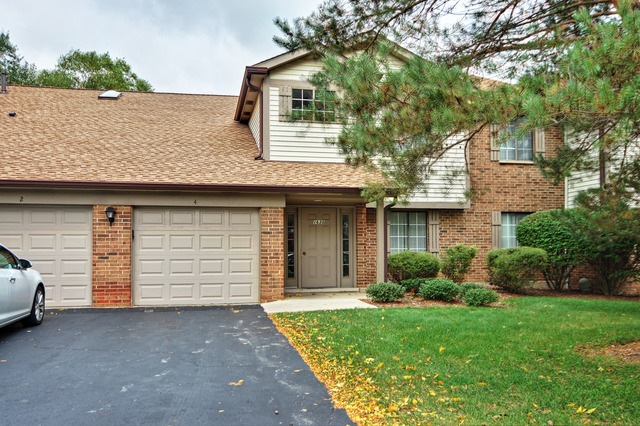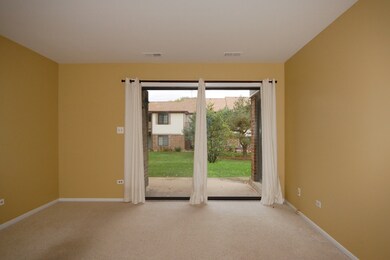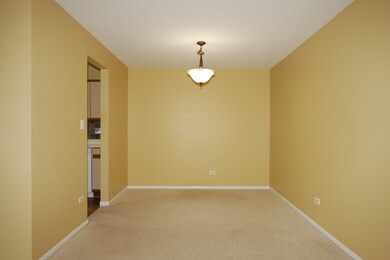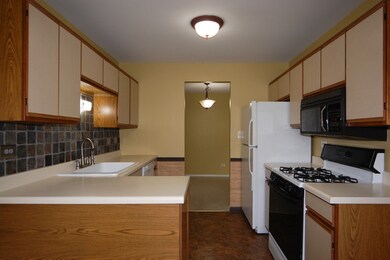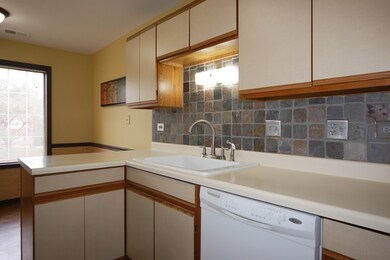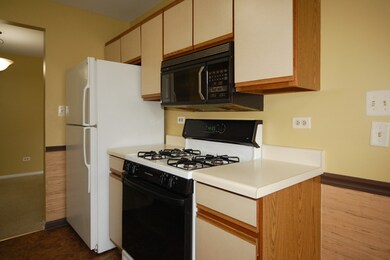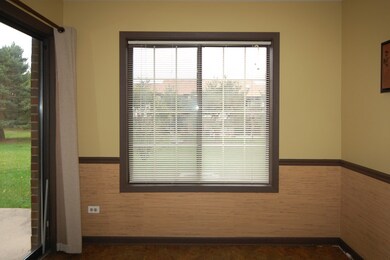
1630 W Pheasant Trail Dr Unit 3 Arlington Heights, IL 60004
Highlights
- Attached Garage
- Breakfast Bar
- Dining Area
- Buffalo Grove High School Rated A+
- Central Air
About This Home
As of December 2020A great location is where you will find this bright, 2 bdrm condo with eat-in kitchen, 2 patio doors to private outdoor space. Full sized washer & dryer in home. Great location, 5 min. to 53 & Long Grove Preserve walking paths. Shopping 5 min. in any direction. 1.5 Car attached garage. A pleasure to show!
Last Buyer's Agent
Andrzej Klisiewicz
RE/MAX Masters
Property Details
Home Type
- Condominium
Est. Annual Taxes
- $5,061
Year Built
- 1989
HOA Fees
- $212 per month
Parking
- Attached Garage
- Parking Included in Price
- Garage Is Owned
Home Design
- Brick Exterior Construction
- Vinyl Siding
Interior Spaces
- Dining Area
Kitchen
- Breakfast Bar
- Oven or Range
- Dishwasher
- Disposal
Laundry
- Dryer
- Washer
Utilities
- Central Air
- Heating System Uses Gas
- Lake Michigan Water
Community Details
- Pets Allowed
Listing and Financial Details
- Homeowner Tax Exemptions
Ownership History
Purchase Details
Home Financials for this Owner
Home Financials are based on the most recent Mortgage that was taken out on this home.Purchase Details
Home Financials for this Owner
Home Financials are based on the most recent Mortgage that was taken out on this home.Purchase Details
Home Financials for this Owner
Home Financials are based on the most recent Mortgage that was taken out on this home.Purchase Details
Home Financials for this Owner
Home Financials are based on the most recent Mortgage that was taken out on this home.Purchase Details
Home Financials for this Owner
Home Financials are based on the most recent Mortgage that was taken out on this home.Purchase Details
Home Financials for this Owner
Home Financials are based on the most recent Mortgage that was taken out on this home.Purchase Details
Home Financials for this Owner
Home Financials are based on the most recent Mortgage that was taken out on this home.Similar Homes in the area
Home Values in the Area
Average Home Value in this Area
Purchase History
| Date | Type | Sale Price | Title Company |
|---|---|---|---|
| Warranty Deed | $170,000 | Fidelity National Title | |
| Warranty Deed | $130,000 | Starck Title Services | |
| Warranty Deed | $171,000 | -- | |
| Warranty Deed | $162,000 | -- | |
| Warranty Deed | $218,000 | -- | |
| Warranty Deed | $113,000 | -- | |
| Warranty Deed | $102,500 | -- |
Mortgage History
| Date | Status | Loan Amount | Loan Type |
|---|---|---|---|
| Previous Owner | $140,000 | No Value Available | |
| Previous Owner | $117,000 | New Conventional | |
| Previous Owner | $151,100 | Purchase Money Mortgage | |
| Previous Owner | $23,000 | Credit Line Revolving | |
| Previous Owner | $129,600 | No Value Available | |
| Previous Owner | $51,000 | No Value Available | |
| Previous Owner | $90,400 | No Value Available | |
| Previous Owner | $82,000 | No Value Available | |
| Closed | $7,500 | No Value Available |
Property History
| Date | Event | Price | Change | Sq Ft Price |
|---|---|---|---|---|
| 12/18/2020 12/18/20 | Sold | $170,000 | -5.5% | -- |
| 10/30/2020 10/30/20 | Pending | -- | -- | -- |
| 09/26/2020 09/26/20 | For Sale | $179,900 | +38.4% | -- |
| 01/23/2017 01/23/17 | Sold | $130,000 | -5.8% | -- |
| 12/17/2016 12/17/16 | Pending | -- | -- | -- |
| 11/15/2016 11/15/16 | For Sale | $138,000 | 0.0% | -- |
| 11/01/2016 11/01/16 | Pending | -- | -- | -- |
| 10/06/2016 10/06/16 | For Sale | $138,000 | -- | -- |
Tax History Compared to Growth
Tax History
| Year | Tax Paid | Tax Assessment Tax Assessment Total Assessment is a certain percentage of the fair market value that is determined by local assessors to be the total taxable value of land and additions on the property. | Land | Improvement |
|---|---|---|---|---|
| 2024 | $5,061 | $16,150 | $2,653 | $13,497 |
| 2023 | $4,824 | $16,150 | $2,653 | $13,497 |
| 2022 | $4,824 | $16,150 | $2,653 | $13,497 |
| 2021 | $4,638 | $13,408 | $368 | $13,040 |
| 2020 | $4,515 | $13,408 | $368 | $13,040 |
| 2019 | $4,534 | $14,882 | $368 | $14,514 |
| 2018 | $3,867 | $11,369 | $294 | $11,075 |
| 2017 | $2,669 | $11,369 | $294 | $11,075 |
| 2016 | $2,770 | $11,369 | $294 | $11,075 |
| 2015 | $2,283 | $9,351 | $1,252 | $8,099 |
| 2014 | $2,268 | $9,351 | $1,252 | $8,099 |
| 2013 | $2,090 | $9,351 | $1,252 | $8,099 |
Agents Affiliated with this Home
-
Patryk Jacyniewicz
P
Seller's Agent in 2020
Patryk Jacyniewicz
Fathom Realty IL LLC
13 Total Sales
-
Aleksandr Katsman

Buyer's Agent in 2020
Aleksandr Katsman
Barr Agency, Inc
(847) 687-7771
257 Total Sales
-
Dina Skinner

Seller's Agent in 2017
Dina Skinner
Compass
(224) 805-9801
50 Total Sales
-
A
Buyer's Agent in 2017
Andrzej Klisiewicz
RE/MAX Masters
Map
Source: Midwest Real Estate Data (MRED)
MLS Number: MRD09361035
APN: 03-06-100-018-1055
- 4242 N Pheasant Trail Ct Unit 1
- 1632 W Quail Ct Unit 4
- 1631 W Partridge Ct Unit 8
- 1611 W Partridge Ct Unit 8
- 1415 W Partridge Ln Unit 5
- 3851 N Galena Ct
- 2245 Nichols Rd Unit C
- 4220 Bonhill Dr Unit 3E
- 2425 Randall Ln Unit 1A
- 2044 N Ginger Creek Dr Unit 30C
- 2097 N Ginger Creek Dr Unit 24B
- 4247 Jennifer Ln Unit 3B
- 4116 N Terramere Ave
- 1319 Cascade Ln Unit 1319
- 4227 N Walnut Ave
- 1191 E Barberry Ln Unit E
- 2246 N Baldwin Way Unit 1A
- 711 W Nichols Rd
- 715 W Whiting Ln
- 1168 Foxglove Ln Unit 6C
