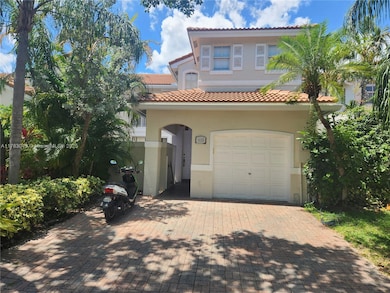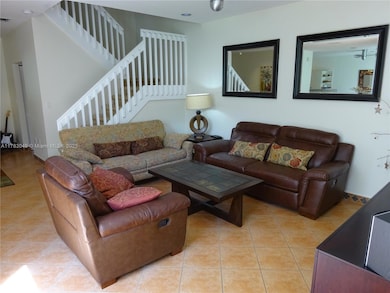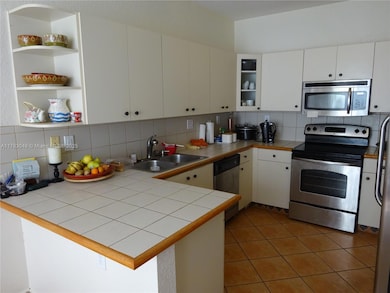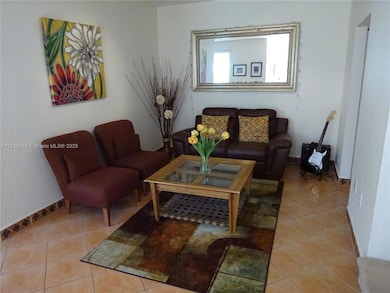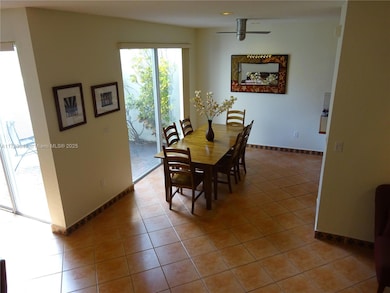1630 Weeping Willow Way Hollywood, FL 33019
Hollywood Lakes NeighborhoodHighlights
- Fitness Center
- Spa
- Garden View
- Gated with Attendant
- Clubhouse
- No HOA
About This Home
Unfurnished or furnished townhouse with attached garage in gated Westlake Village. True 3-bedroom floor plan with 2 1/2 bathrooms, garage & private courtyard. Ceramic tile downstairs, remodeled kitchen with SS appliances. Vaulted master suite with walk-in closet, roman tub & shower. Hurricane panels & newer roof, AC & water tank. Exceptional landlords. WLV amenities include: heated pool, Jacuzzi, tennis and pickleball courts, exercise room, clubhouse, kids play area, and 24/7 security.
Townhouse Details
Home Type
- Townhome
Est. Annual Taxes
- $10,533
Year Built
- Built in 1996
Lot Details
- 2,040 Sq Ft Lot
- East Facing Home
Parking
- 1 Car Attached Garage
- Automatic Garage Door Opener
- Guest Parking
Home Design
- Cluster Home
- Barrel Roof Shape
Interior Spaces
- 1,748 Sq Ft Home
- Property has 2 Levels
- Ceiling Fan
- Blinds
- Family or Dining Combination
- Garden Views
Kitchen
- Breakfast Area or Nook
- Self-Cleaning Oven
- Electric Range
- Microwave
- Ice Maker
- Dishwasher
- Snack Bar or Counter
- Disposal
Flooring
- Carpet
- Ceramic Tile
Bedrooms and Bathrooms
- 3 Bedrooms
- Bathtub
- Shower Only
Laundry
- Dryer
- Washer
Home Security
Pool
- Spa
- Heated Pool
- Outdoor Pool
Outdoor Features
- Patio
Schools
- Hollywood Centl Elementary School
- Olsen Middle School
- Hollywood Hl High School
Utilities
- Cooling Available
- Central Heating
- Electric Water Heater
Listing and Financial Details
- Property Available on 5/15/25
- 1 Year With Renewal Option Lease Term
- Assessor Parcel Number 514211066890
Community Details
Overview
- No Home Owners Association
- West Lake Village Plat Condos
- West Lake Village Plat,Westlake Village Subdivision
- The community has rules related to no recreational vehicles or boats, no trucks or trailers
Amenities
- Clubhouse
- Billiard Room
- Community Center
Recreation
- Tennis Courts
- Recreation Facilities
- Community Playground
- Fitness Center
- Community Pool
- Community Spa
Pet Policy
- Pets Allowed
- Pet Size Limit
Security
- Gated with Attendant
- Resident Manager or Management On Site
- Walled
- Complete Accordion Shutters
- Fire and Smoke Detector
Map
Source: MIAMI REALTORS® MLS
MLS Number: A11783049
APN: 51-42-11-06-6890
- 1574 Weeping Willow Way
- 1564 Yellowheart Way
- 1765 Seagrape Way
- 1775 Seagrape Way
- 1551 Seagrape Way
- 1491 Weeping Willow Way
- 1080 Lyontree St
- 1105 Oysterwood St
- 1140 Linden St
- 1135 Doveplum St
- 1630 Sweetbay Way
- 1140 Oysterwood St
- 1470 Sweetbay Way
- 1840 Sweetbay Way
- 1140 Pin Oak St
- 1410 Sweetbay Way
- 1125 Canella Ln
- 1115 Buttonwood Ln
- 1130 Butternut Ln
- 1065 River Birch St

