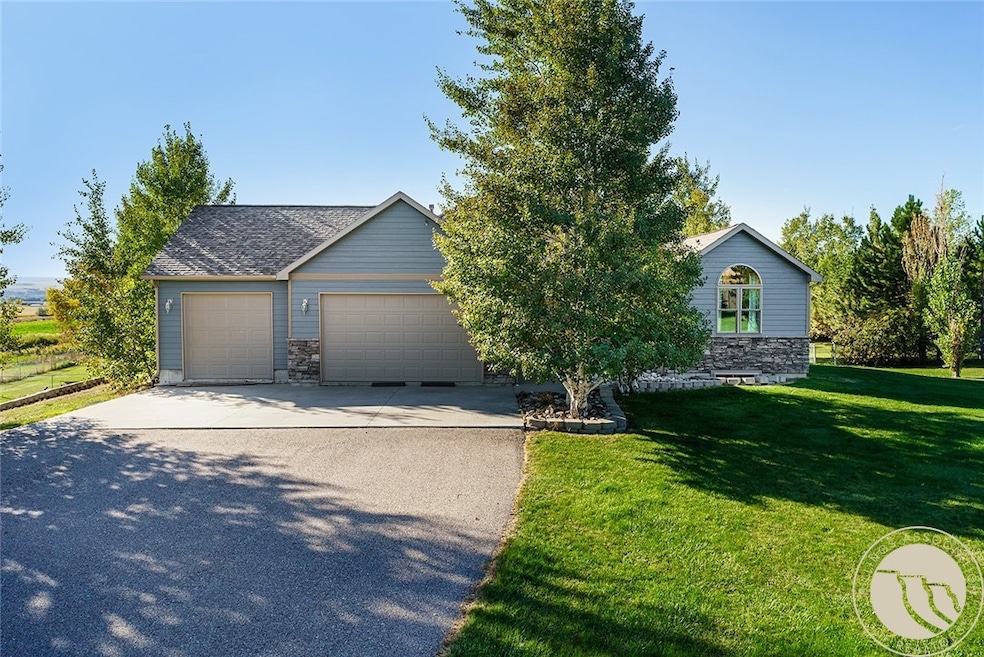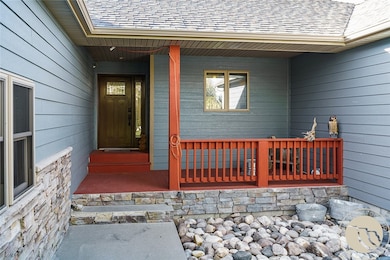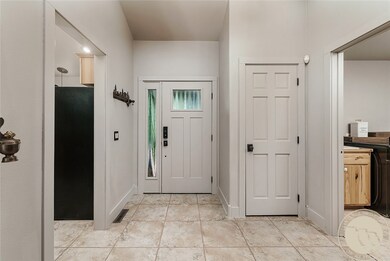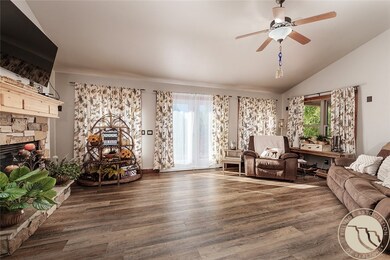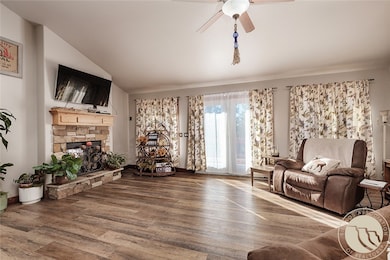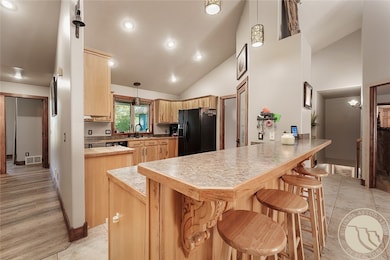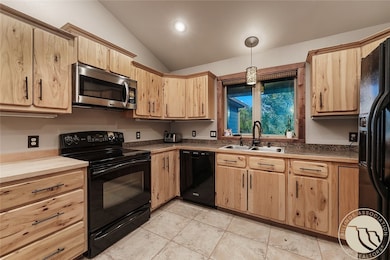1630 Wild Lupine Ln Laurel, MT 59044
Estimated payment $3,671/month
Highlights
- RV or Boat Parking
- Deck
- Mud Room
- 1.18 Acre Lot
- 1 Fireplace
- Cul-De-Sac
About This Home
6 bed, 3 bath, 3678 ft. home on 1.18 acre cul-de-sac lot w/RV parking. 9’ ceilings up & down. Enjoy main floor natural light w/several windows & patio door to expansive deck running full length of the house overlooking a gorgeous tree lined back yard. The kids will love the custom-built playground & trampoline. Kitchen features knotty maple cabinets, corner pantry, & recessed lights. Dining area w/2nd patio door. Master bedroom boasts fireplace, ceiling fan, trayed ceiling w/rope lights, 2 walk-in closets, private bath w/double sink vanity & soaker tub plus 3rd patio door to deck. 2 addl bedrooms, full bath & laundry/mud room w/sink on main floor. Enjoy the daylight lower level w/3 bedrooms (all w/walk-in closets), walk-out FR w/surround sound, full bath, vault w/fireproof door & storage room. Solid maple interior doors & trim. New roof, gutters, siding, windows, garage doors & more!
Listing Agent
Montana Real Estate Brokers Brokerage Phone: 406-698-3531 License #RRE-RBS-LIC-13083 Listed on: 09/25/2025
Home Details
Home Type
- Single Family
Est. Annual Taxes
- $4,203
Year Built
- Built in 2005
Lot Details
- 1.18 Acre Lot
- Cul-De-Sac
- Fenced
- Sprinkler System
- Landscaped with Trees
Parking
- 3 Car Attached Garage
- Garage Door Opener
- Additional Parking
- RV or Boat Parking
Home Design
- Asphalt Roof
- HardiePlank Type
Interior Spaces
- 3,678 Sq Ft Home
- 1-Story Property
- Ceiling Fan
- Recessed Lighting
- 1 Fireplace
- Mud Room
- Walk-Out Basement
- Laundry Room
Kitchen
- Oven
- Induction Cooktop
- Microwave
- Ice Maker
- Dishwasher
- Disposal
Bedrooms and Bathrooms
- 6 Bedrooms | 3 Main Level Bedrooms
- 3 Full Bathrooms
Outdoor Features
- Deck
- Patio
- Front Porch
Schools
- Laurel Elementary And Middle School
- Laurel High School
Utilities
- Cooling Available
- Forced Air Heating System
- Well
- Water Softener is Owned
- Septic Tank
Listing and Financial Details
- Assessor Parcel Number C14417
Community Details
Overview
- Pheasant Brook Sub Subdivision
Building Details
Map
Home Values in the Area
Average Home Value in this Area
Tax History
| Year | Tax Paid | Tax Assessment Tax Assessment Total Assessment is a certain percentage of the fair market value that is determined by local assessors to be the total taxable value of land and additions on the property. | Land | Improvement |
|---|---|---|---|---|
| 2025 | $4,204 | $660,700 | $118,145 | $542,555 |
| 2024 | $4,204 | $580,800 | $100,945 | $479,855 |
| 2023 | $4,212 | $580,800 | $100,945 | $479,855 |
| 2022 | $3,437 | $450,900 | $69,951 | $380,949 |
| 2021 | $3,443 | $450,900 | $0 | $0 |
| 2020 | $3,231 | $409,900 | $0 | $0 |
| 2019 | $3,111 | $409,900 | $0 | $0 |
| 2018 | $3,350 | $383,200 | $0 | $0 |
| 2017 | $2,510 | $383,200 | $0 | $0 |
| 2016 | $3,193 | $389,600 | $0 | $0 |
| 2015 | $3,082 | $389,600 | $0 | $0 |
| 2014 | $2,605 | $170,607 | $0 | $0 |
Property History
| Date | Event | Price | List to Sale | Price per Sq Ft |
|---|---|---|---|---|
| 09/25/2025 09/25/25 | For Sale | $630,000 | -- | $171 / Sq Ft |
Purchase History
| Date | Type | Sale Price | Title Company |
|---|---|---|---|
| Quit Claim Deed | -- | None Available | |
| Warranty Deed | -- | None Available | |
| Warranty Deed | -- | None Available | |
| Warranty Deed | -- | First Montana Title Co Of Bi |
Mortgage History
| Date | Status | Loan Amount | Loan Type |
|---|---|---|---|
| Previous Owner | $270,000 | New Conventional | |
| Previous Owner | $260,100 | Unknown | |
| Previous Owner | $272,350 | New Conventional |
Source: Billings Multiple Listing Service
MLS Number: 355767
APN: 03-0821-02-2-01-06-0000
- 1665 Wild Lupine Ln
- 2023 Pinyon Dr
- 1718 Pinyon Dr
- 2604 Willow Wood Trail
- 2613 Willow Wood Trail
- 810 Piper Loop
- 802-816 Date Ave
- 1115 Sunhaven Dr
- 1108 E 8th St
- 1004 E 8th St
- 1006 Sunhaven Dr
- 1336 Pennsylvania Ave
- 518 Date Ave
- 1007 Great Northern Rd
- 109 E 12th St
- 801 E 4th St
- 1003 Montana Ave
- 516 Pennsylvania Ave
- 80th 74th St W
- 403 Grandview Blvd
- 1015 Final Four Way
- 4510 Gators Way
- 4402 Blue Devils Way
- 920 Malibu Way
- 4215 Montana Sapphire Dr
- 4301 King Ave W
- 610 S 44th St W
- 610 S 44th St W
- 501 S 44th St W
- 4427 Altay Dr
- 4411 Dacha Dr
- 485 S 44th St W
- 3716 Decathlon Pkwy
- 3900 Victory Cir
- 115 Shiloh Rd
- 3290 Granger Ave E
- 3040 Central Ave
- 200 Brookshire Blvd
- 3635 Harvest Time Ln
- 5703 N Mets Way
