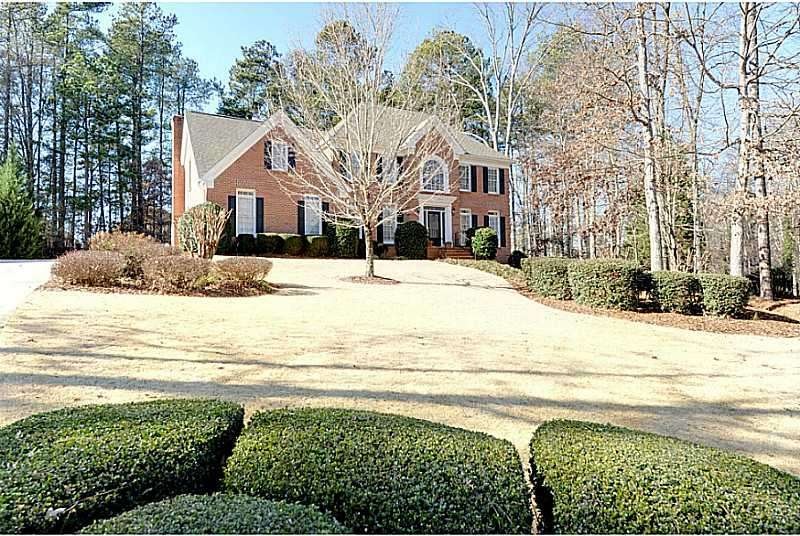
$560,000
- 4 Beds
- 3.5 Baths
- 3,609 Sq Ft
- 1694 Jamie Leigh Ct
- Snellville, GA
MOTIVATED SELLERS! Discover your dream home with this stunning executive four-sided brick property located in the heart of Snellville. Just a short walk to downtown and a quick drive to GA-124/Snellville Highway, this home offers unparalleled convenience to shopping, restaurants, medical centers, schools, and entertainment. Boasting 4 spacious bedrooms and 3.5 bathrooms, this home features an
Rhonda MG Williams Genesis Signature Properties
