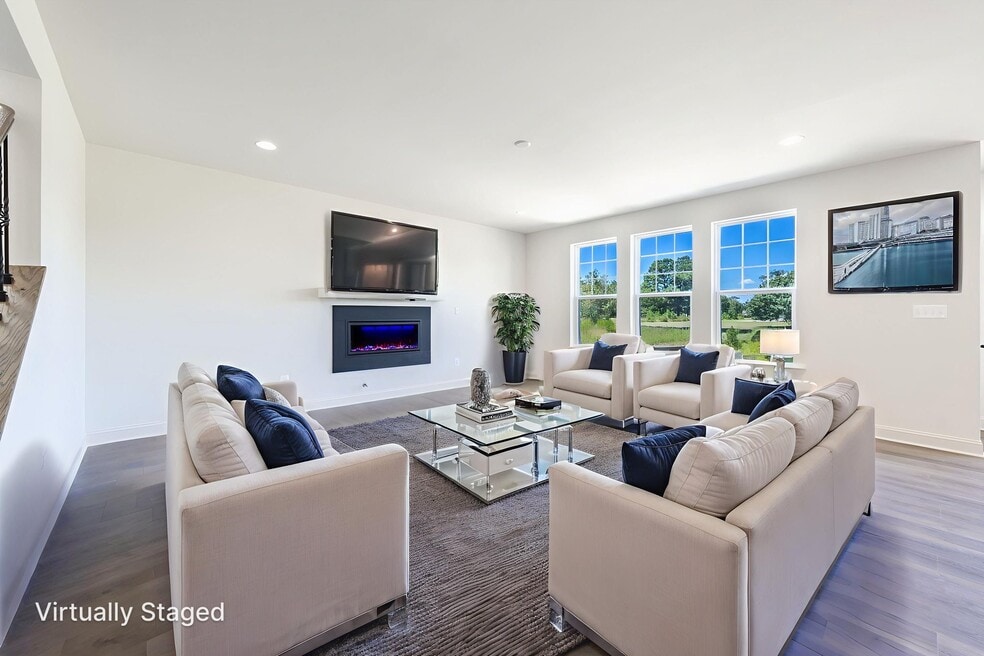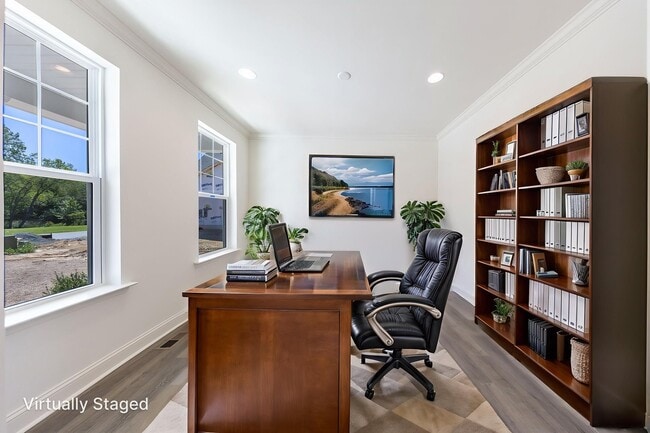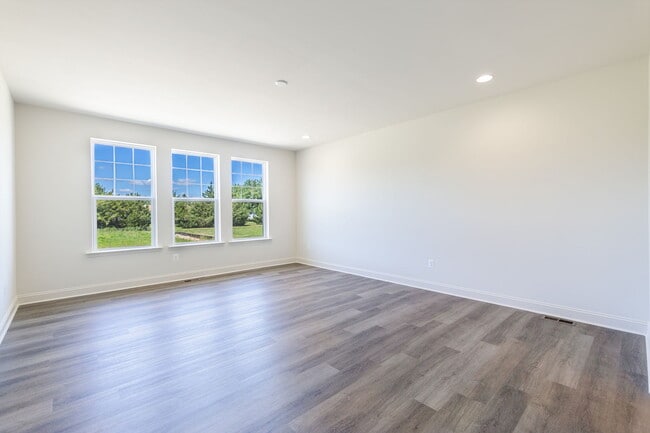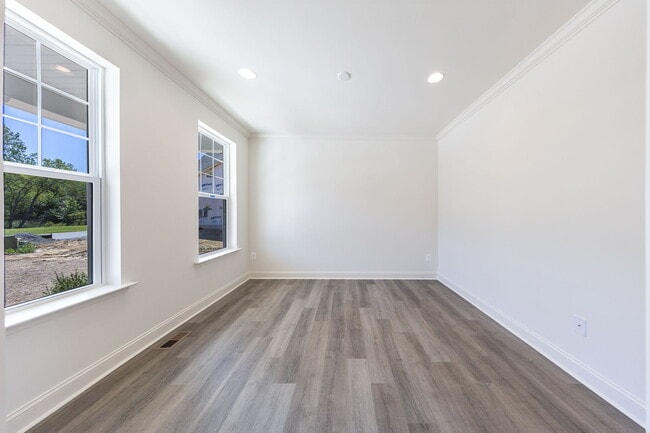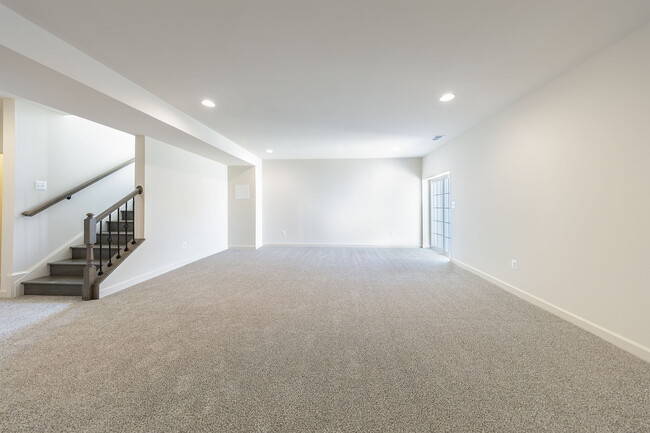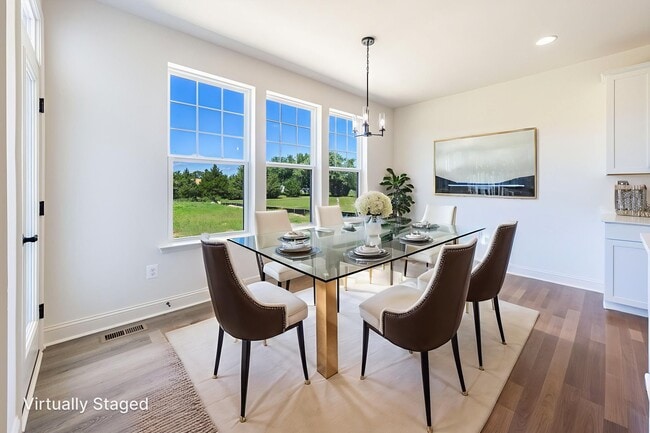
Estimated payment $5,431/month
Highlights
- New Construction
- Primary Bedroom Suite
- Main Floor Primary Bedroom
- Milton Elementary School Rated A
- Craftsman Architecture
- Loft
About This Home
Discover this new design which offers farmhouse-Craftsman charm and a flexible, open layout. This design features a main-level owner’s suite, three upstairs bedrooms, and a convenient first-floor laundry off the two-car garage. The spacious great room flows into a large kitchen island and dining space perfect for entertaining with stainless steel appliances and walk-in pantry. Customize with an optional fifth bedroom, sunroom or screened porch, and a versatile flex space perfect for a home office or playroom. The lower level offers even more options, including a rec room, den, bedroom, and full bath (community specific). The Beech is designed for comfort, versatility, and easy living.
Builder Incentives
Design Credits$25,000 IN LUXURY UPGRADES + HALF YOUR TRANSFER TAX PAID on to-be-built homes!* Create a home as exceptional as you are!
2% Toward Transfer Tax with Builder's Lender on Move-in Ready/Quick Delivery Homes. Must settle by 12/31/25.
Sales Office
Home Details
Home Type
- Single Family
HOA Fees
- $110 Monthly HOA Fees
Parking
- 2 Car Attached Garage
- Front Facing Garage
Home Design
- New Construction
- Craftsman Architecture
Interior Spaces
- 2-Story Property
- High Ceiling
- Recessed Lighting
- Formal Entry
- Great Room
- Living Room
- Dining Room
- Home Office
- Library
- Loft
- Unfinished Basement
Kitchen
- Breakfast Room
- Breakfast Bar
- Walk-In Pantry
- Oven
- Double Oven
- Built-In Oven
- Built-In Microwave
- Dishwasher
- Stainless Steel Appliances
- Kitchen Island
- Quartz Countertops
- White Kitchen Cabinets
Bedrooms and Bathrooms
- 4 Bedrooms
- Primary Bedroom on Main
- Primary Bedroom Suite
- Walk-In Closet
- Powder Room
- Primary bathroom on main floor
- Double Vanity
- Private Water Closet
- Bathtub with Shower
- Walk-in Shower
Laundry
- Laundry Room
- Laundry on main level
- Washer and Dryer Hookup
Builder Options and Upgrades
- Optional Finished Basement
Community Details
Overview
- Association fees include snow removal
Recreation
- Community Playground
- Tot Lot
- Horseshoe Lawn Game
Matterport 3D Tour
Map
Other Move In Ready Homes in Graywood Springs
About the Builder
- 16285 Amora Dr
- 16271 Amora Dr
- 16259 Amora Dr
- 16245 Amora Dr
- 16227 Amora Dr
- 16200 Amora Dr
- Graywood Springs
- 15519 Coastal Hwy
- 16455 Barney Ln
- 19860 Lightship Cove Dr
- 19858 Lightship Cove Dr
- 19854 Lightship Cove Dr
- 19856 Lightship Cove Dr
- 19848 Lightship Cove Dr
- 19862 Lightship Cove Dr
- 19852 Lightship Cove Dr
- 19850 Lightship Cove Dr
- Compass Point
- 2851 S Bayshore Dr
- 38 Buckingham Dr
