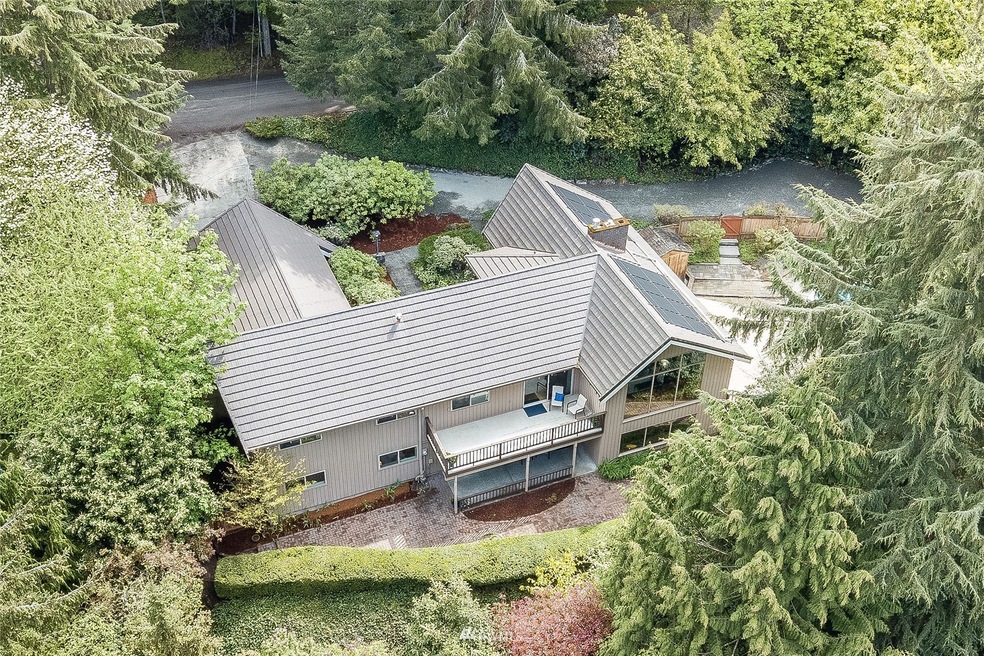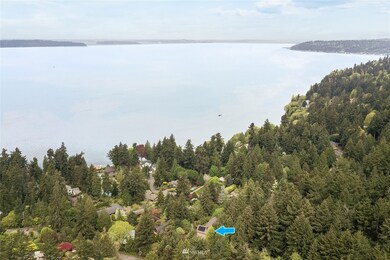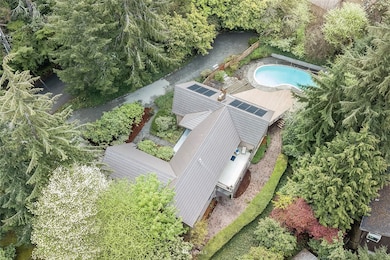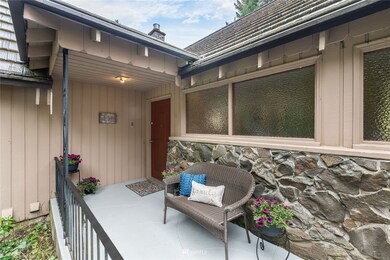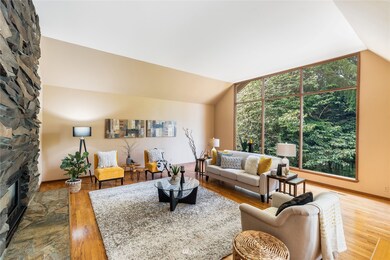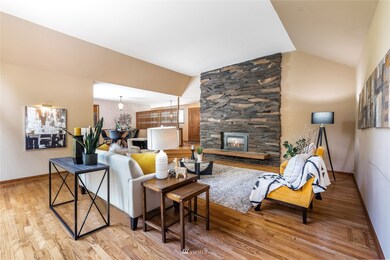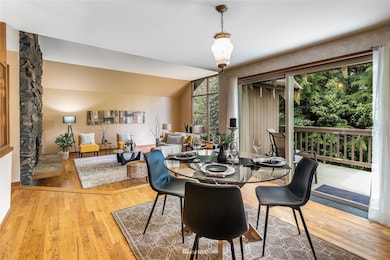
$1,425,000
- 5 Beds
- 4 Baths
- 5,786 Sq Ft
- 16206 Maplewild Ave SW
- Burien, WA
New Price! 2 structures, 3 dwellings, stunning architecture! Upper home, built in 1950 exudes Mid Century charm w/real Birch touches, simple Scandinavian kitchen, dual sided fireplace & Lightolier Smoked Citrine chandelier. French doors lead the courtyard & in-ground pool where summer parties are a breeze. The second, single story floorplan, built in 1989 feels like stepping back in time. Smart
Jessica Birch Redfin
