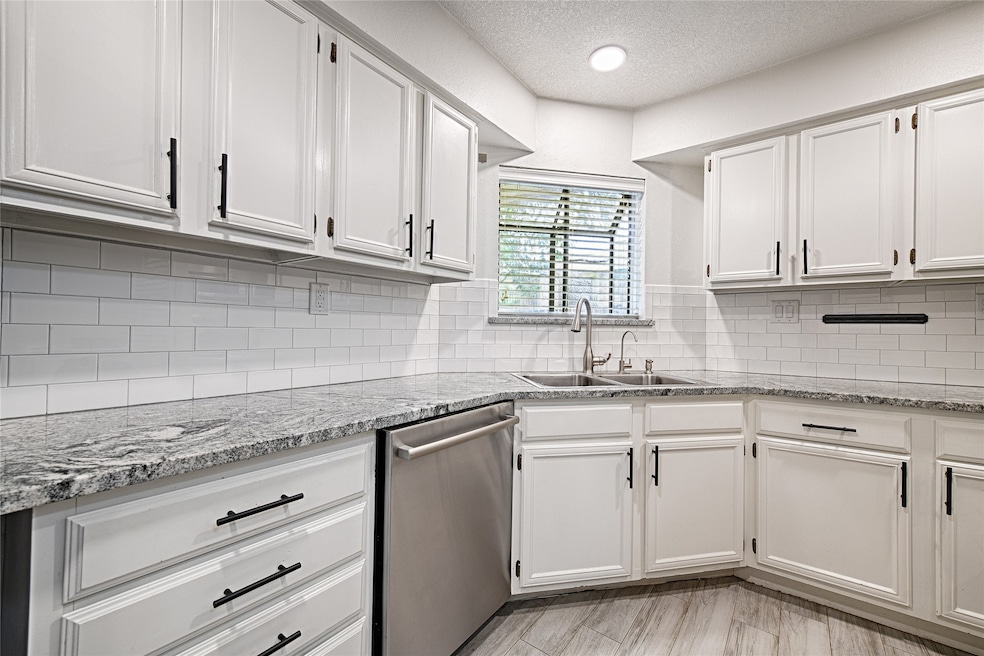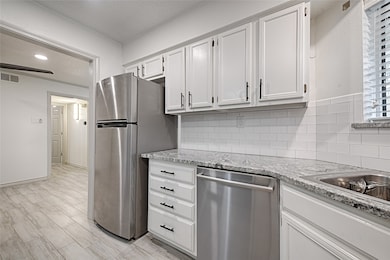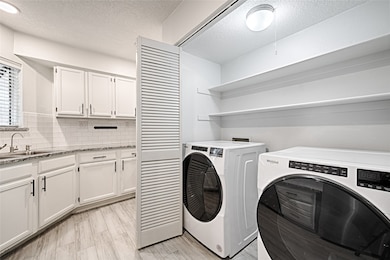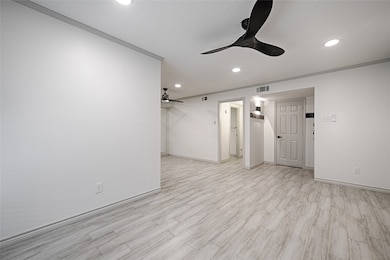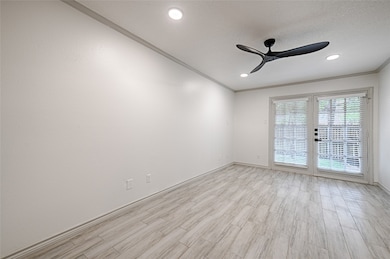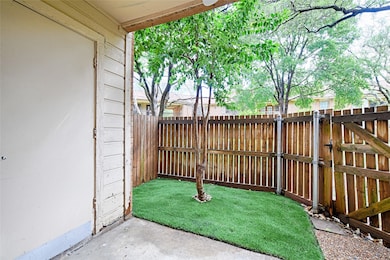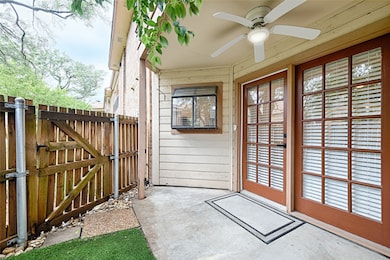
Valley of Bent Tree Condominiums 16301 Ledgemont Ln Unit 168 Addison, TX 75001
Highlights
- 7.53 Acre Lot
- Tennis Courts
- Double Vanity
- Community Pool
- Covered patio or porch
- Walk-In Closet
About This Home
As of June 2025Location, location, location! This handsomely updated first floor one bedroom condo in Addison's Valley of Bent Tree is move-in ready and waiting for YOU! From the tile floors, granite counters, and stainless appliances to the brushed nickel fixtures and recessed lighting, this unit opens to a private, fenced and turfed patio. The contemporary ceiling fans will keep you cool while you lounge inside or on the patio, or steam your troubles away in the oversized walk-in shower next to the double vanity sink area. With a reserved carport space just outside the front door, an inviting pool with a lazy river, and a tennis court on the property, what more could you ask for? All Addison residents can enjoy the Addison Athletic Club for a ONE TIME $10 fee for as long as you reside in the town. Close to the Dallas North Tollway, Addison Circle, restaurants, shopping, and entertainment, this location can't be beat!
Last Agent to Sell the Property
HomeSmart Stars Brokerage Phone: 972-416-3417 License #0552717 Listed on: 04/25/2025

Property Details
Home Type
- Condominium
Est. Annual Taxes
- $4,138
Year Built
- Built in 1982
HOA Fees
- $376 Monthly HOA Fees
Interior Spaces
- 746 Sq Ft Home
- 1-Story Property
- Ceiling Fan
- Tile Flooring
Kitchen
- Electric Range
- Microwave
- Dishwasher
- Disposal
Bedrooms and Bathrooms
- 1 Bedroom
- Walk-In Closet
- 1 Full Bathroom
- Double Vanity
Laundry
- Laundry in Kitchen
- Dryer
- Washer
Parking
- 1 Detached Carport Space
- Assigned Parking
Outdoor Features
- Covered patio or porch
Schools
- Jerry Junkins Elementary School
- White High School
Utilities
- Central Heating and Cooling System
- High Speed Internet
Listing and Financial Details
- Assessor Parcel Number 10005790000B00168
Community Details
Overview
- Association fees include all facilities, management, ground maintenance, maintenance structure, sewer, trash, water
- The Mac Group Association
- Valley Of Bent Tree Condo Subdivision
Recreation
- Community Pool
Ownership History
Purchase Details
Purchase Details
Home Financials for this Owner
Home Financials are based on the most recent Mortgage that was taken out on this home.Purchase Details
Home Financials for this Owner
Home Financials are based on the most recent Mortgage that was taken out on this home.Purchase Details
Home Financials for this Owner
Home Financials are based on the most recent Mortgage that was taken out on this home.Similar Homes in the area
Home Values in the Area
Average Home Value in this Area
Purchase History
| Date | Type | Sale Price | Title Company |
|---|---|---|---|
| Warranty Deed | -- | None Listed On Document | |
| Deed | -- | None Listed On Document | |
| Vendors Lien | -- | Capital Title | |
| Vendors Lien | -- | -- |
Mortgage History
| Date | Status | Loan Amount | Loan Type |
|---|---|---|---|
| Previous Owner | $114,000 | New Conventional | |
| Previous Owner | $126,000 | New Conventional | |
| Previous Owner | $50,800 | Fannie Mae Freddie Mac |
Property History
| Date | Event | Price | Change | Sq Ft Price |
|---|---|---|---|---|
| 06/04/2025 06/04/25 | Sold | -- | -- | -- |
| 05/18/2025 05/18/25 | Pending | -- | -- | -- |
| 04/25/2025 04/25/25 | For Sale | $187,000 | -- | $251 / Sq Ft |
Tax History Compared to Growth
Tax History
| Year | Tax Paid | Tax Assessment Tax Assessment Total Assessment is a certain percentage of the fair market value that is determined by local assessors to be the total taxable value of land and additions on the property. | Land | Improvement |
|---|---|---|---|---|
| 2024 | $4,138 | $193,350 | $56,930 | $136,420 |
| 2023 | $4,138 | $149,200 | $56,930 | $92,270 |
| 2022 | $3,543 | $149,200 | $56,930 | $92,270 |
| 2021 | $3,514 | $141,740 | $56,930 | $84,810 |
| 2020 | $3,054 | $120,000 | $28,470 | $91,530 |
| 2019 | $2,442 | $93,250 | $28,470 | $64,780 |
| 2018 | $2,321 | $93,250 | $28,470 | $64,780 |
| 2017 | $1,993 | $79,820 | $28,470 | $51,350 |
| 2016 | $1,770 | $70,870 | $28,470 | $42,400 |
| 2015 | $1,590 | $70,870 | $28,470 | $42,400 |
| 2014 | $1,590 | $63,410 | $34,160 | $29,250 |
Agents Affiliated with this Home
-
Lorrie Semler
L
Seller's Agent in 2025
Lorrie Semler
HomeSmart Stars
(972) 416-3417
10 in this area
24 Total Sales
-
Kevin Sanchez
K
Buyer's Agent in 2025
Kevin Sanchez
Monument Realty
1 in this area
2 Total Sales
About Valley of Bent Tree Condominiums
Map
Source: North Texas Real Estate Information Systems (NTREIS)
MLS Number: 20915617
APN: 10005790000B00168
- 16301 Ledgemont Ln Unit 217
- 16301 Ledgemont Ln Unit 269
- 16301 Ledgemont Ln Unit 209
- 4109 N Reserve Ln
- 14911 Reserve Cir
- 5005 Meridian Ln Unit 3102
- 15875 Spectrum Dr Unit 1106
- 5015 Meridian Ln Unit 1102
- 5015 Meridian Ln Unit 1106
- 15826 Breedlove Place Unit 143
- 15848 Breedlove Place Unit 153
- 5036 Calloway Dr Unit 84
- 5006 Village Ct
- 5128 Westgrove Dr Unit 5128
- 5158 Westgrove Dr Unit 5158
- 5022 Westgrove Dr Unit 5022
- 5931 Bent Trail
- 16705 Village Ln
- 15763 Spectrum Dr Unit 93
- 5200 Keller Springs Rd Unit 235
