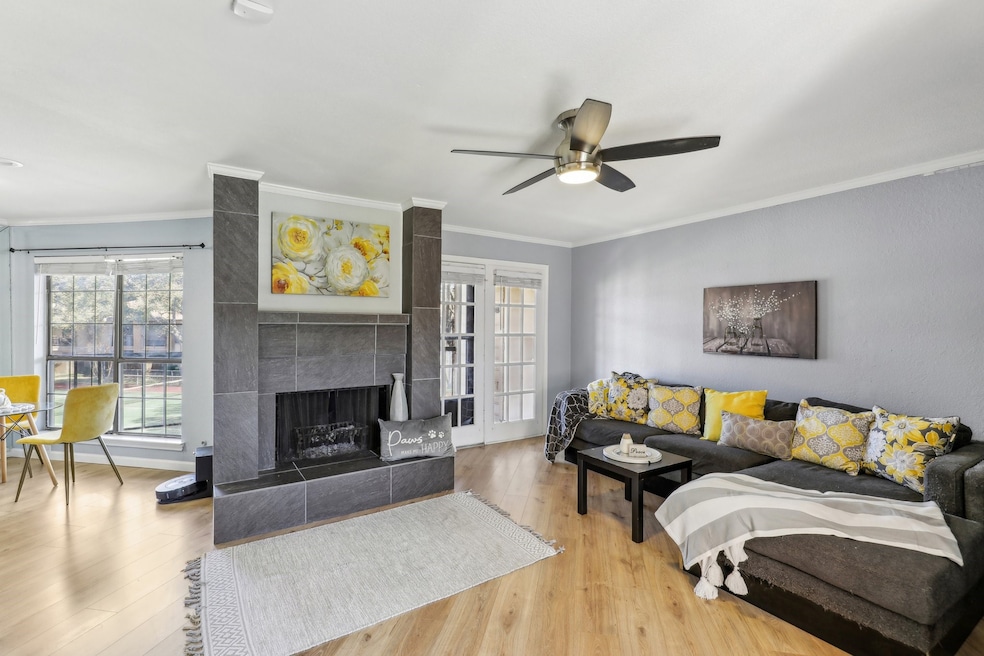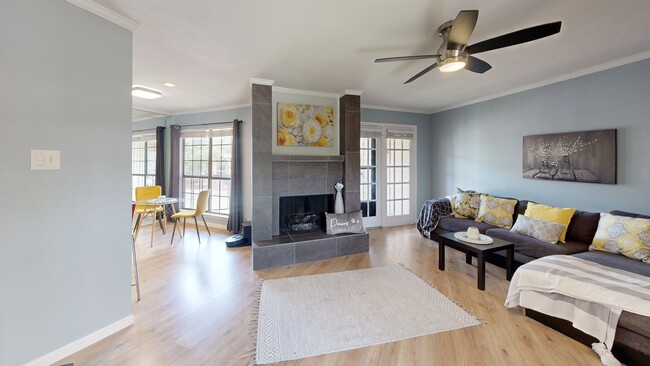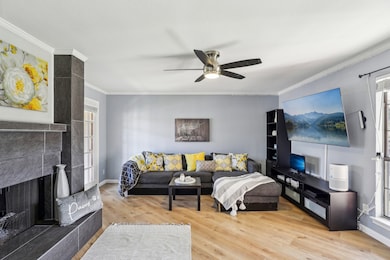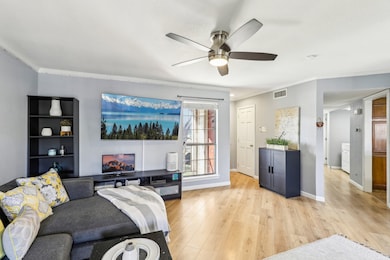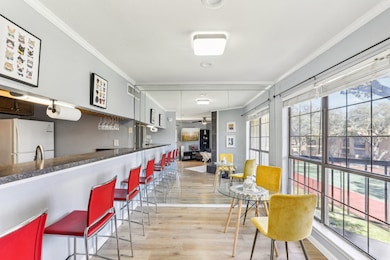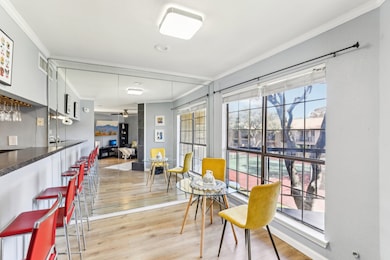
Valley of Bent Tree Condominiums 16301 Ledgemont Ln Unit 213 Addison, TX 75001
Estimated payment $2,160/month
Highlights
- Outdoor Pool
- Traditional Architecture
- Covered patio or porch
- 7.53 Acre Lot
- Tennis Courts
- Balcony
About This Home
Prime location in the heart of Addison. This updated second-floor condo offers two bedrooms and two fully updated bathrooms in a quiet community with pool and tennis court views from the large private patio. The spacious living area flows into the breakfast nook and kitchen, creating an open and inviting layout. Newly installed light oak vinyl flooring throughout adds a fresh, modern touch. The primary bedroom features ample space, great natural light, and an en suite bathroom with dual sinks, granite countertops, a tub and shower combination, and a large walk-in closet. The secondary bedroom has direct access to the second updated bathroom, offering great privacy and convenience—perfect for roommates or guests. The second bathroom features an expanded shower with sleek modern tile and a glass enclosure. This home includes two covered parking spaces just a short walk to the unit. An updated AC unit. Located just minutes from restaurants, shopping, and major highways, this condo offers easy access to everything Addison has to offer. The Addison Athletic Club is only 3.5 miles away. Move-in ready and in a prime location—schedule a showing today.
Listing Agent
Coldwell Banker Apex, REALTORS Brokerage Phone: 214-733-0100 License #0505939 Listed on: 02/08/2025

Co-Listing Agent
Coldwell Banker Apex, REALTORS Brokerage Phone: 214-733-0100 License #0613205
Property Details
Home Type
- Condominium
Est. Annual Taxes
- $5,750
Year Built
- Built in 1982
Lot Details
- Zero Lot Line
HOA Fees
- $540 Monthly HOA Fees
Home Design
- Traditional Architecture
- Brick Exterior Construction
- Slab Foundation
Interior Spaces
- 1,076 Sq Ft Home
- 1-Story Property
- Ceiling Fan
- Wood Burning Fireplace
Kitchen
- Electric Range
- Microwave
- Dishwasher
Flooring
- Tile
- Vinyl Plank
Bedrooms and Bathrooms
- 2 Bedrooms
- 2 Full Bathrooms
Laundry
- Laundry in Hall
- Washer and Electric Dryer Hookup
Parking
- 2 Carport Spaces
- Assigned Parking
Outdoor Features
- Outdoor Pool
- Balcony
- Covered patio or porch
Schools
- Jerry Junkins Elementary School
- White High School
Utilities
- Central Heating and Cooling System
- Electric Water Heater
- High Speed Internet
- Cable TV Available
Listing and Financial Details
- Assessor Parcel Number 10005790000A00213
Community Details
Overview
- Association fees include all facilities, management, insurance, ground maintenance, maintenance structure, sewer, trash, water
- The Mac Group Association
- Valley Of Bent Tree Condo Subdivision
Recreation
- Community Pool
Map
About Valley of Bent Tree Condominiums
Home Values in the Area
Average Home Value in this Area
Tax History
| Year | Tax Paid | Tax Assessment Tax Assessment Total Assessment is a certain percentage of the fair market value that is determined by local assessors to be the total taxable value of land and additions on the property. | Land | Improvement |
|---|---|---|---|---|
| 2023 | $4,836 | $188,300 | $82,120 | $106,180 |
| 2022 | $4,452 | $188,300 | $82,120 | $106,180 |
| 2021 | $4,268 | $172,160 | $82,120 | $90,040 |
| 2020 | $4,108 | $161,400 | $41,060 | $120,340 |
| 2019 | $4,085 | $156,020 | $41,060 | $114,960 |
| 2018 | $3,347 | $134,500 | $41,060 | $93,440 |
| 2017 | $3,278 | $131,270 | $41,060 | $90,210 |
| 2016 | $3,122 | $125,000 | $41,060 | $83,940 |
| 2015 | $2,164 | $106,520 | $41,060 | $65,460 |
| 2014 | $2,164 | $86,300 | $49,270 | $37,030 |
Property History
| Date | Event | Price | Change | Sq Ft Price |
|---|---|---|---|---|
| 05/14/2025 05/14/25 | Price Changed | $215,000 | -2.3% | $200 / Sq Ft |
| 05/08/2025 05/08/25 | Price Changed | $220,000 | -2.2% | $204 / Sq Ft |
| 04/25/2025 04/25/25 | Price Changed | $225,000 | -2.2% | $209 / Sq Ft |
| 04/15/2025 04/15/25 | Price Changed | $230,000 | -2.1% | $214 / Sq Ft |
| 03/14/2025 03/14/25 | Price Changed | $235,000 | -4.1% | $218 / Sq Ft |
| 02/08/2025 02/08/25 | For Sale | $245,000 | -- | $228 / Sq Ft |
Purchase History
| Date | Type | Sale Price | Title Company |
|---|---|---|---|
| Warranty Deed | -- | Allegiance Title Co | |
| Vendors Lien | -- | Lttc | |
| Vendors Lien | -- | Itc | |
| Special Warranty Deed | -- | None Available | |
| Warranty Deed | -- | None Available | |
| Trustee Deed | $82,585 | None Available | |
| Vendors Lien | -- | Ctic | |
| Vendors Lien | -- | -- |
Mortgage History
| Date | Status | Loan Amount | Loan Type |
|---|---|---|---|
| Previous Owner | $89,900 | New Conventional | |
| Previous Owner | $84,000 | New Conventional | |
| Previous Owner | $101,940 | FHA | |
| Previous Owner | $50,000 | Purchase Money Mortgage |
About the Listing Agent

Adrienne and Leslie lead a top real estate team specializing in the Dallas-Fort Worth metroplex, renowned for their personalized approach to every property. With over 20 years of successful sales across diverse neighborhoods—from vibrant city centers to peaceful suburban areas—our team brings unrivaled local expertise. Adrienne, Leslie, and our dedicated agents blend humor with professionalism, ensuring clients feel comfortable while achieving outstanding results. Through strategic staging and
Adrienne's Other Listings
Source: North Texas Real Estate Information Systems (NTREIS)
MLS Number: 20837909
APN: 10005790000A00213
- 16301 Ledgemont Ln Unit 217
- 16301 Ledgemont Ln Unit 269
- 16301 Ledgemont Ln Unit 209
- 233 N Reserve Ln
- 5005 Meridian Ln Unit 3102
- 15875 Spectrum Dr Unit 1106
- 5015 Meridian Ln Unit 1102
- 5015 Meridian Ln Unit 1106
- 15826 Breedlove Place Unit 143
- 15848 Breedlove Place Unit 153
- 15832 Breedlove Place Unit 145
- 15828 Breedlove Place Unit 144
- 5036 Calloway Dr Unit 84
- 5006 Village Ct
- 5128 Westgrove Dr Unit 5128
- 5158 Westgrove Dr Unit 5158
- 5022 Westgrove Dr Unit 5022
- 5931 Bent Trail
- 16705 Village Ln
- 15763 Spectrum Dr Unit 93
