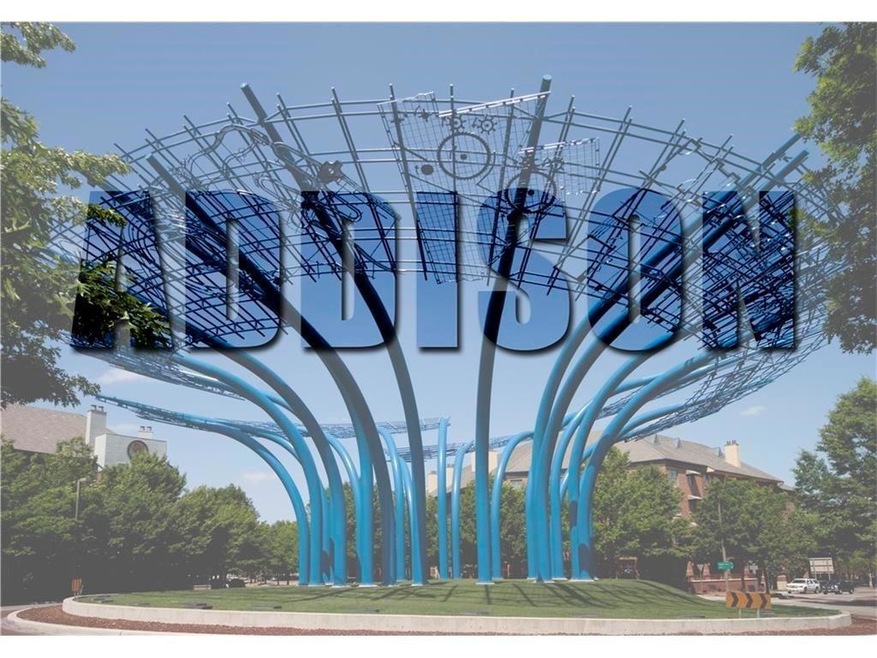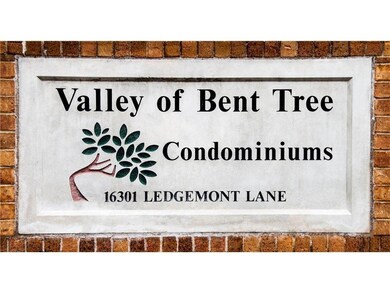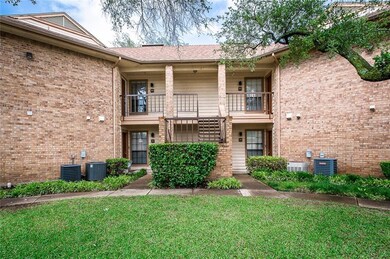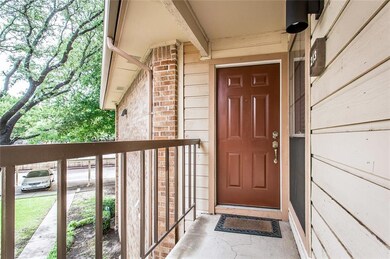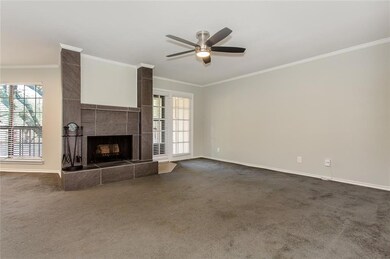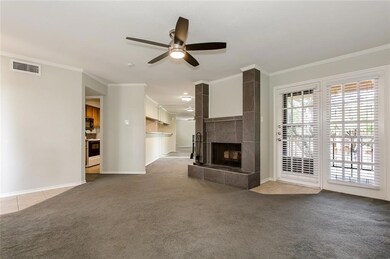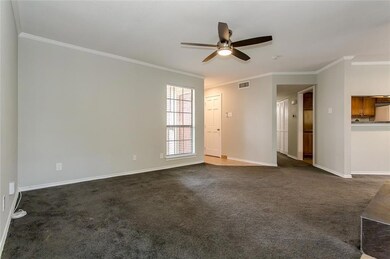
16301 Ledgemont Ln Unit 213A Addison, TX 75001
Highlights
- Outdoor Pool
- Clubhouse
- Balcony
- 7.53 Acre Lot
- Traditional Architecture
- Home Security System
About This Home
As of June 2021Rare find in Addison! Beautiful condo With the largest floor plan in the complex. Spacious layout giving it a relaxing warm feel so you know you are home. Master suite with large walk-in closet. New LED lighting throughout the condo. All new solid pine internal doors. Large balcony overlooking tennis court and pool. Relax and work under one of the great poolside pergolas. Near restaurants, parks, and shopping. Join Addison's fitness center for a one time $10 fee. Only 10 minutes from the new Dallas Cowboys new practice facility. Buyer to confirm all measurement and schools!
Last Agent to Sell the Property
Christopher Smith
Fathom Realty License #0645275 Listed on: 05/04/2018
Property Details
Home Type
- Condominium
Est. Annual Taxes
- $4,836
Year Built
- Built in 1982
Lot Details
- Wrought Iron Fence
- Landscaped
- Many Trees
HOA Fees
- $315 Monthly HOA Fees
Home Design
- Traditional Architecture
- Brick Exterior Construction
- Slab Foundation
- Composition Roof
Interior Spaces
- 1,076 Sq Ft Home
- 1-Story Property
- Central Vacuum
- Wood Burning Fireplace
- Brick Fireplace
- Home Security System
Kitchen
- Electric Oven
- Electric Cooktop
- <<microwave>>
- Plumbed For Ice Maker
- Dishwasher
- Disposal
Flooring
- Carpet
- Ceramic Tile
Bedrooms and Bathrooms
- 2 Bedrooms
- 2 Full Bathrooms
Laundry
- Full Size Washer or Dryer
- Washer and Electric Dryer Hookup
Parking
- Garage
- 2 Carport Spaces
- Front Facing Garage
- Assigned Parking
- Unassigned Parking
Pool
- Outdoor Pool
- Fence Around Pool
Outdoor Features
- Balcony
Schools
- Jerry Junkins Elementary School
- Walker Middle School
- White High School
Utilities
- Central Heating and Cooling System
- High Speed Internet
- Cable TV Available
Listing and Financial Details
- Legal Lot and Block A0 / 579
- Assessor Parcel Number 10005790000A00213
Community Details
Overview
- Association fees include gas, insurance, ground maintenance, maintenance structure, management fees, sewer, water
- Goodwin Harrison Management, Llc. HOA, Phone Number (214) 516-3446
- Valley Of Bent Tree Condominiu Subdivision
- Mandatory home owners association
Amenities
- Clubhouse
- Community Mailbox
Recreation
- Tennis Courts
- Community Pool
Security
- Fenced around community
Ownership History
Purchase Details
Home Financials for this Owner
Home Financials are based on the most recent Mortgage that was taken out on this home.Purchase Details
Home Financials for this Owner
Home Financials are based on the most recent Mortgage that was taken out on this home.Purchase Details
Home Financials for this Owner
Home Financials are based on the most recent Mortgage that was taken out on this home.Purchase Details
Purchase Details
Purchase Details
Purchase Details
Home Financials for this Owner
Home Financials are based on the most recent Mortgage that was taken out on this home.Purchase Details
Home Financials for this Owner
Home Financials are based on the most recent Mortgage that was taken out on this home.Similar Homes in the area
Home Values in the Area
Average Home Value in this Area
Purchase History
| Date | Type | Sale Price | Title Company |
|---|---|---|---|
| Warranty Deed | -- | Allegiance Title Co | |
| Vendors Lien | -- | Lttc | |
| Vendors Lien | -- | Itc | |
| Special Warranty Deed | -- | None Available | |
| Warranty Deed | -- | None Available | |
| Trustee Deed | $82,585 | None Available | |
| Vendors Lien | -- | Ctic | |
| Vendors Lien | -- | -- |
Mortgage History
| Date | Status | Loan Amount | Loan Type |
|---|---|---|---|
| Previous Owner | $89,900 | New Conventional | |
| Previous Owner | $84,000 | New Conventional | |
| Previous Owner | $101,940 | FHA | |
| Previous Owner | $50,000 | Purchase Money Mortgage |
Property History
| Date | Event | Price | Change | Sq Ft Price |
|---|---|---|---|---|
| 06/14/2021 06/14/21 | Sold | -- | -- | -- |
| 05/14/2021 05/14/21 | Pending | -- | -- | -- |
| 05/07/2021 05/07/21 | For Sale | $194,500 | +25.5% | $181 / Sq Ft |
| 06/21/2018 06/21/18 | Sold | -- | -- | -- |
| 05/08/2018 05/08/18 | Pending | -- | -- | -- |
| 05/04/2018 05/04/18 | For Sale | $154,999 | 0.0% | $144 / Sq Ft |
| 01/24/2014 01/24/14 | Rented | $995 | -9.1% | -- |
| 01/24/2014 01/24/14 | For Rent | $1,095 | -- | -- |
Tax History Compared to Growth
Tax History
| Year | Tax Paid | Tax Assessment Tax Assessment Total Assessment is a certain percentage of the fair market value that is determined by local assessors to be the total taxable value of land and additions on the property. | Land | Improvement |
|---|---|---|---|---|
| 2024 | $4,836 | $268,690 | $82,120 | $186,570 |
| 2023 | $4,836 | $188,300 | $82,120 | $106,180 |
| 2022 | $4,452 | $188,300 | $82,120 | $106,180 |
| 2021 | $4,268 | $172,160 | $82,120 | $90,040 |
| 2020 | $4,108 | $161,400 | $41,060 | $120,340 |
| 2019 | $4,085 | $156,020 | $41,060 | $114,960 |
| 2018 | $3,347 | $134,500 | $41,060 | $93,440 |
| 2017 | $3,278 | $131,270 | $41,060 | $90,210 |
| 2016 | $3,122 | $125,000 | $41,060 | $83,940 |
| 2015 | $2,164 | $106,520 | $41,060 | $65,460 |
| 2014 | $2,164 | $86,300 | $49,270 | $37,030 |
Agents Affiliated with this Home
-
Becca Jacoy
B
Seller's Agent in 2021
Becca Jacoy
Koawood Real Estate
(972) 979-2468
1 in this area
31 Total Sales
-
Adrienne Sommerfeldt

Buyer's Agent in 2021
Adrienne Sommerfeldt
Coldwell Banker Apex, REALTORS
(214) 733-0100
1 in this area
72 Total Sales
-
C
Seller's Agent in 2018
Christopher Smith
Fathom Realty
-
Valerie Neely

Buyer's Agent in 2018
Valerie Neely
Dave Perry-Miller
(214) 289-7353
1 in this area
54 Total Sales
-
M
Seller's Agent in 2014
Mark Kreditor
HomeRiver Group
-
Tom Saner
T
Buyer's Agent in 2014
Tom Saner
Texas Property Brokers, LLC
(469) 682-8160
4 Total Sales
Map
Source: North Texas Real Estate Information Systems (NTREIS)
MLS Number: 13834765
APN: 10005790000A00213
- 16301 Ledgemont Ln Unit 217
- 16301 Ledgemont Ln Unit 269
- 16301 Ledgemont Ln Unit 209
- 16301 Ledgemont Ln Unit 213
- 4109 N Reserve Ln
- 14911 Reserve Cir
- 5005 Meridian Ln Unit 3102
- 15875 Spectrum Dr Unit 1106
- 5015 Meridian Ln Unit 1102
- 15814 Breedlove Place Unit 137
- 15826 Breedlove Place Unit 143
- 5036 Calloway Dr Unit 84
- 5006 Village Ct
- 5128 Westgrove Dr Unit 5128
- 5158 Westgrove Dr Unit 5158
- 5022 Westgrove Dr Unit 5022
- 5931 Bent Trail
- 16725 Village Ln
- 5200 Keller Springs Rd Unit 1315
- 5200 Keller Springs Rd Unit 235
