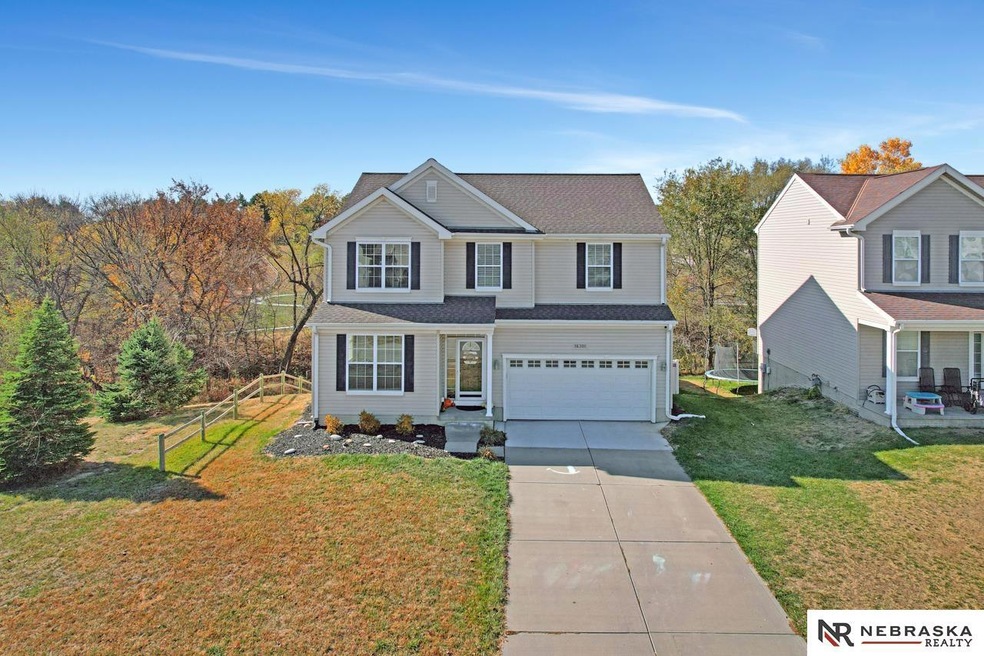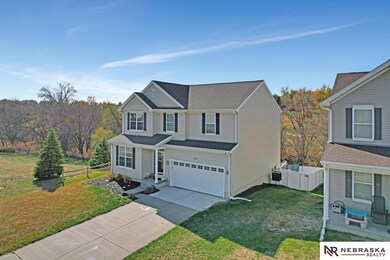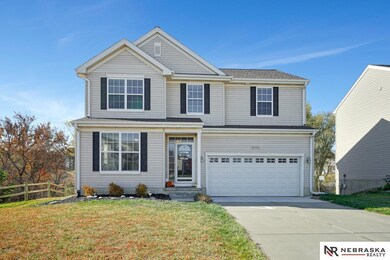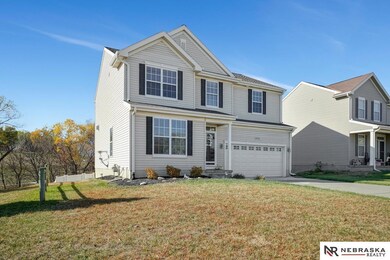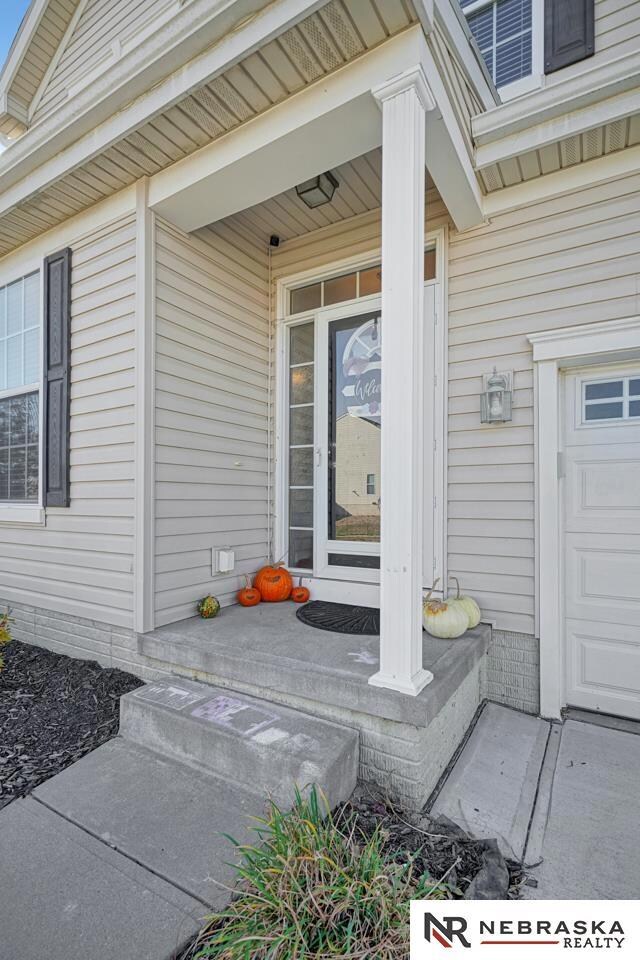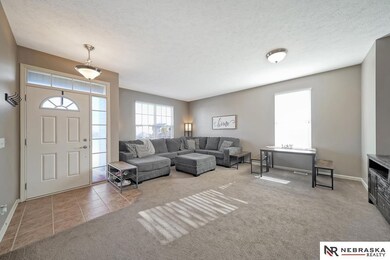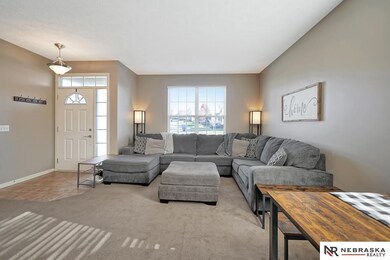
Highlights
- Spa
- Deck
- Wood Flooring
- Upchurch Elementary School Rated A
- Wooded Lot
- 1 Fireplace
About This Home
As of December 2022Open House Friday, November 4th 5-7PM This home is your perfect getaway with No backdoor neighbors!!! This 4 bedroom home offers plenty of space. Enjoy the large kitchen with tons of cabinetry and new appliances, as well as 2 separate living spaces on the main floor. The primary suite features a sitting room, double sinks, and two closets. The walkout basement is ready to be finished for even more indoor living space. Outside, enjoy the maintenance free fenced backyard. You will enjoy many cookouts on the grill and the view from the large hot tub. Next to a large common space, and no backdoor neighbors on this extra private lot. You will also find a nearby community trail that leads to a brand new park! Come see it tonight!!!
Last Agent to Sell the Property
Nebraska Realty Brokerage Phone: 402-650-8221 License #20220042 Listed on: 11/04/2022

Home Details
Home Type
- Single Family
Est. Annual Taxes
- $5,462
Year Built
- Built in 2008
Lot Details
- 6,670 Sq Ft Lot
- Lot Dimensions are 58 x 115 x 58 x 115
- Property is Fully Fenced
- Vinyl Fence
- Sloped Lot
- Wooded Lot
HOA Fees
- $15 Monthly HOA Fees
Parking
- 2 Car Attached Garage
Home Design
- Composition Roof
- Vinyl Siding
- Concrete Perimeter Foundation
Interior Spaces
- 2,247 Sq Ft Home
- 2-Story Property
- 1 Fireplace
- Walk-Out Basement
Kitchen
- Oven or Range
- Microwave
- Dishwasher
Flooring
- Wood
- Carpet
- Laminate
Bedrooms and Bathrooms
- 4 Bedrooms
Outdoor Features
- Spa
- Deck
- Porch
Schools
- Upchurch Elementary School
- Harry Andersen Middle School
- Millard South High School
Utilities
- Forced Air Heating and Cooling System
- Heating System Uses Gas
Community Details
- Association fees include common area maintenance
- Meridian Park Subdivision
Listing and Financial Details
- Assessor Parcel Number 011586802
Ownership History
Purchase Details
Home Financials for this Owner
Home Financials are based on the most recent Mortgage that was taken out on this home.Purchase Details
Home Financials for this Owner
Home Financials are based on the most recent Mortgage that was taken out on this home.Purchase Details
Home Financials for this Owner
Home Financials are based on the most recent Mortgage that was taken out on this home.Purchase Details
Home Financials for this Owner
Home Financials are based on the most recent Mortgage that was taken out on this home.Purchase Details
Purchase Details
Purchase Details
Home Financials for this Owner
Home Financials are based on the most recent Mortgage that was taken out on this home.Purchase Details
Home Financials for this Owner
Home Financials are based on the most recent Mortgage that was taken out on this home.Purchase Details
Similar Homes in the area
Home Values in the Area
Average Home Value in this Area
Purchase History
| Date | Type | Sale Price | Title Company |
|---|---|---|---|
| Warranty Deed | $335,000 | Stewart Title | |
| Warranty Deed | $245,000 | Csd Title Llc | |
| Warranty Deed | $210,000 | Core Bank Title & Escrow | |
| Special Warranty Deed | -- | None Available | |
| Warranty Deed | -- | None Available | |
| Trustee Deed | $226,553 | None Available | |
| Interfamily Deed Transfer | -- | Mrt | |
| Corporate Deed | $200,000 | Fat | |
| Warranty Deed | $147,000 | None Available |
Mortgage History
| Date | Status | Loan Amount | Loan Type |
|---|---|---|---|
| Previous Owner | $196,000 | New Conventional | |
| Previous Owner | $206,196 | FHA | |
| Previous Owner | $149,591 | No Value Available | |
| Previous Owner | $197,082 | No Value Available | |
| Previous Owner | $196,086 | No Value Available |
Property History
| Date | Event | Price | Change | Sq Ft Price |
|---|---|---|---|---|
| 12/16/2022 12/16/22 | Sold | $335,000 | 0.0% | $149 / Sq Ft |
| 11/06/2022 11/06/22 | Pending | -- | -- | -- |
| 11/04/2022 11/04/22 | For Sale | $335,000 | +36.7% | $149 / Sq Ft |
| 11/09/2018 11/09/18 | Sold | $245,000 | 0.0% | $109 / Sq Ft |
| 10/11/2018 10/11/18 | Pending | -- | -- | -- |
| 10/10/2018 10/10/18 | For Sale | $245,000 | +16.7% | $109 / Sq Ft |
| 07/06/2016 07/06/16 | Sold | $210,000 | 0.0% | $93 / Sq Ft |
| 05/04/2016 05/04/16 | Pending | -- | -- | -- |
| 05/04/2016 05/04/16 | For Sale | $210,000 | +35.5% | $93 / Sq Ft |
| 09/20/2012 09/20/12 | Sold | $155,000 | 0.0% | $69 / Sq Ft |
| 08/04/2012 08/04/12 | Pending | -- | -- | -- |
| 07/25/2012 07/25/12 | For Sale | $155,000 | -- | $69 / Sq Ft |
Tax History Compared to Growth
Tax History
| Year | Tax Paid | Tax Assessment Tax Assessment Total Assessment is a certain percentage of the fair market value that is determined by local assessors to be the total taxable value of land and additions on the property. | Land | Improvement |
|---|---|---|---|---|
| 2024 | $6,011 | $323,234 | $58,000 | $265,234 |
| 2023 | $6,011 | $287,172 | $49,000 | $238,172 |
| 2022 | $5,743 | $252,197 | $41,000 | $211,197 |
| 2021 | $5,462 | $232,308 | $41,000 | $191,308 |
| 2020 | $5,374 | $226,136 | $41,000 | $185,136 |
| 2019 | $5,217 | $215,472 | $41,000 | $174,472 |
| 2018 | $5,075 | $201,863 | $35,000 | $166,863 |
| 2017 | $5,100 | $197,612 | $35,000 | $162,612 |
| 2016 | $4,984 | $188,459 | $35,000 | $153,459 |
| 2015 | $4,829 | $180,400 | $35,000 | $145,400 |
| 2014 | $4,846 | $178,593 | $35,000 | $143,593 |
| 2012 | -- | $173,567 | $35,000 | $138,567 |
Agents Affiliated with this Home
-

Seller's Agent in 2022
Briana Harvey
Nebraska Realty
(402) 650-8221
62 Total Sales
-

Buyer's Agent in 2022
Jessica Rangel
Nebraska Realty
(402) 706-4345
156 Total Sales
-

Seller's Agent in 2018
Michelle Gustafson
BHHS Ambassador Real Estate
(402) 290-7021
162 Total Sales
-
D
Seller's Agent in 2012
Dan Cheuvront
Nebraska Realty
-
A
Seller Co-Listing Agent in 2012
Adam Bacome
Nebraska Realty
(402) 980-4485
44 Total Sales
-

Buyer's Agent in 2012
Judy Smith
Nebraska Realty
(402) 598-3678
39 Total Sales
Map
Source: Great Plains Regional MLS
MLS Number: 22226400
APN: 011586802
- 16501 Aurora St
- 16498 Cinnamon Dr
- 16643 Loop Cir
- 16404 Cary St
- 8821 S 169th St
- 10423 S 166th Cir
- 8620 S 168th Ave
- 8711 S 169th St
- 16027 Cary St
- 16050 Cary St
- 9750 Cinnamon Dr
- 16228 Virginia St
- 17110 Palisades Dr
- 8114 S 167th St
- 9606 S 171st Ave
- 17210 Camp St
- TBD Redwood St
- Lot 143 Garden Oaks
- 16122 Birch Ave
- 17117 Colony Dr
